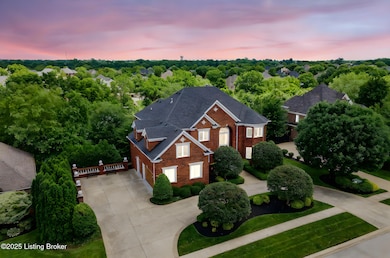
12727 Crestmoor Cir Prospect, KY 40059
Estimated payment $5,932/month
Highlights
- 2 Fireplaces
- Balcony
- Patio
- Goshen at Hillcrest Elementary School Rated A
- 3 Car Attached Garage
- Forced Air Heating and Cooling System
About This Home
Welcome to 12727 Crestmoor Circle, a stately all-brick home nestled in the highly sought-after Hillcrest community within the award-winning North Oldham School District. With over 7,000 finished square feet, this 6-bedroom, 7-bathroom residence blends timeless elegance with modern comfort.
Curb appeal abounds with professionally maintained landscaping, restored front stonework, and a grand entry door that sets the tone for the exceptional finishes found throughout. Step into the soaring foyer where a dramatic chandelier—on a motorized winch system for easy care—makes a striking first impression.
Rich Cherrywood flooring, custom millwork, and thoughtfully selected designer lighting create a warm and refined ambiance. The spacious floor plan includes a dedicated home office, dual staircases, and a whimsical "Three Little Pigs" themed playroom. The spa-inspired primary suite features heated marble flooring and luxurious details throughout.
The finished basement is designed for both relaxation and entertainment, complete with a cozy fireplace, custom theater room with box office entrance, and a safe room for added peace of mind. Outdoors, enjoy the elegant terrace and private backyard bordered by mature trees.
Residents of Hillcrest also enjoy access to the neighborhood clubhouse, located in very close proximity to the home. Amenities include a large pool, baby pool, playground, and tennis courtperfect for families and entertaining guests.
Additional features include epoxy-coated garage floors, central vacuum system, French drainage system, regularly maintained appliances, and pristine air ventsoffering peace of mind and effortless living.
Truly a rare opportunity to own one of Hillcrest's finest homes.
Home Details
Home Type
- Single Family
Est. Annual Taxes
- $9,874
Year Built
- Built in 2003
Parking
- 3 Car Attached Garage
- Side or Rear Entrance to Parking
Home Design
- Poured Concrete
- Shingle Roof
Interior Spaces
- 2-Story Property
- 2 Fireplaces
- Basement
Bedrooms and Bathrooms
- 6 Bedrooms
Outdoor Features
- Balcony
- Patio
Utilities
- Forced Air Heating and Cooling System
- Heating System Uses Natural Gas
Community Details
- Property has a Home Owners Association
- Hillcrest Subdivision
Listing and Financial Details
- Legal Lot and Block 298 / 4
- Assessor Parcel Number 05-19-04-298
Map
Home Values in the Area
Average Home Value in this Area
Tax History
| Year | Tax Paid | Tax Assessment Tax Assessment Total Assessment is a certain percentage of the fair market value that is determined by local assessors to be the total taxable value of land and additions on the property. | Land | Improvement |
|---|---|---|---|---|
| 2024 | $9,874 | $799,090 | $90,000 | $709,090 |
| 2023 | $9,922 | $799,090 | $90,000 | $709,090 |
| 2022 | $9,759 | $790,000 | $90,000 | $700,000 |
| 2021 | $7,983 | $650,000 | $90,000 | $560,000 |
| 2020 | $8,003 | $650,000 | $90,000 | $560,000 |
| 2019 | $7,927 | $650,000 | $90,000 | $560,000 |
| 2018 | $7,931 | $650,000 | $0 | $0 |
| 2017 | $7,815 | $645,000 | $0 | $0 |
| 2013 | $7,085 | $645,000 | $90,000 | $555,000 |
Property History
| Date | Event | Price | Change | Sq Ft Price |
|---|---|---|---|---|
| 07/11/2025 07/11/25 | Price Changed | $925,000 | -3.1% | $127 / Sq Ft |
| 07/03/2025 07/03/25 | For Sale | $955,000 | +19.4% | $131 / Sq Ft |
| 01/03/2022 01/03/22 | Sold | $799,900 | 0.0% | $110 / Sq Ft |
| 11/06/2021 11/06/21 | Pending | -- | -- | -- |
| 11/03/2021 11/03/21 | Price Changed | $799,900 | -2.4% | $110 / Sq Ft |
| 09/09/2021 09/09/21 | For Sale | $819,900 | -- | $113 / Sq Ft |
Purchase History
| Date | Type | Sale Price | Title Company |
|---|---|---|---|
| Warranty Deed | $799,090 | None Available |
Mortgage History
| Date | Status | Loan Amount | Loan Type |
|---|---|---|---|
| Open | $639,920 | New Conventional | |
| Closed | $77,000 | Credit Line Revolving | |
| Previous Owner | $169,546 | Commercial | |
| Previous Owner | $556,200 | Adjustable Rate Mortgage/ARM | |
| Previous Owner | $216,872 | Unknown | |
| Previous Owner | $335,000 | Unknown | |
| Previous Owner | $345,000 | Credit Line Revolving |
Similar Homes in Prospect, KY
Source: Metro Search (Greater Louisville Association of REALTORS®)
MLS Number: 1691412
APN: 05-19-04-298
- 12717 Crestmoor Cir
- 12812 Ridgemoor Dr
- 12711 Crestmoor Cir
- 12902 Crestmoor Cir
- 12707 Crestmoor Cir
- 2907 Doe Ridge Ct
- 3005 Glenhill Ct
- 13307 Creekview Rd
- 3111 Ridgemoor Ct
- 3627 E Locust Cir
- 0 Cherry Tree Ln
- 13125 Prospect Glen Way Unit 109
- 13404 Prospect Glen Way Unit 4403
- 13317 Ridgemoor Dr
- 2713 Mayo Ln
- 13304 River Bluff Ct
- 14401 River Glades Ln
- 14458 River Glades Dr
- Lot 154 Reserve at Paramont
- 2712 Adenmore Ct
- 2903 Windward Ct
- 1606 Church Side Dr
- 5 Autumn Hill Ct
- 1200 Goshen Ln
- 8116 Montero Dr
- 6405 Deep Creek Dr
- 7110 Fox Harbor Rd
- 15 Harrods Landing Dr
- 6320 Pond Lily St
- 11308 Peppermint St
- 6324 Meeting St
- 6224 Mistflower Cir
- 11006 Peppermint St
- 6218 Mistflower Cir
- 6121 Mistflower Cir
- 9510 Truscott Ct
- 10704 Meeting St Unit 201
- 9419 Norton Commons Blvd Unit 306
- 10619 Meeting St Unit 304
- 8220 Dickinson Dr






