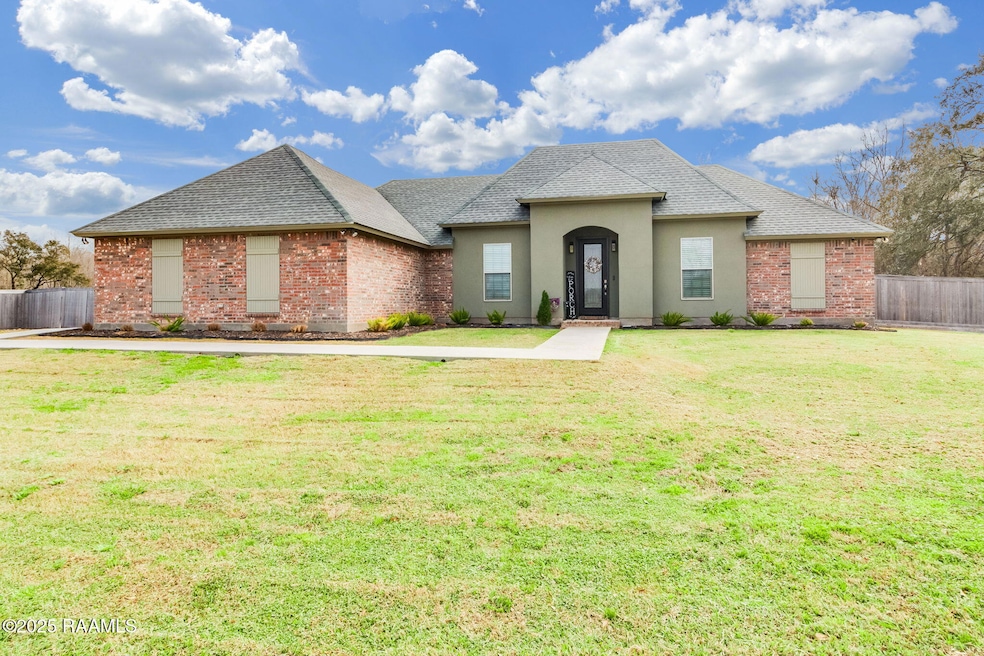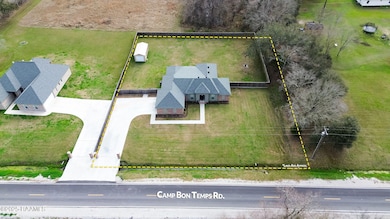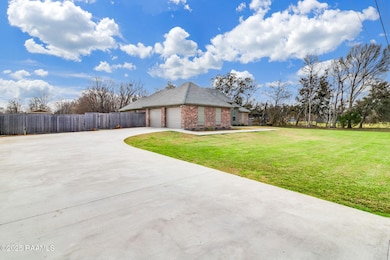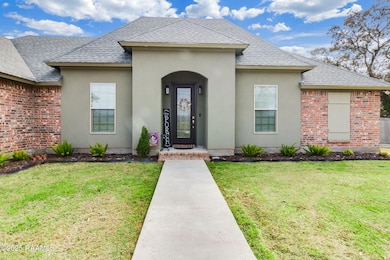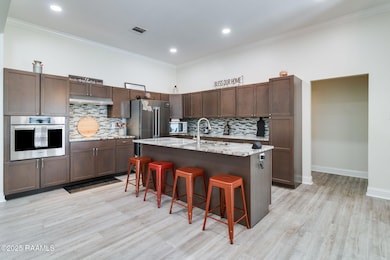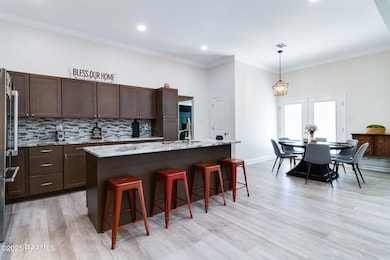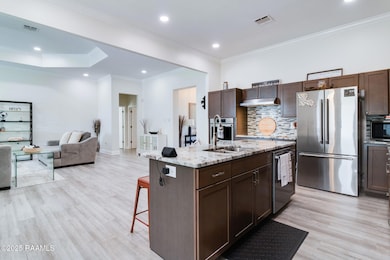
1274 Camp Bon Temps Rd Breaux Bridge, LA 70517
Saint Martin Parish NeighborhoodEstimated payment $2,186/month
Highlights
- Freestanding Bathtub
- Traditional Architecture
- Home Office
- Vaulted Ceiling
- Granite Countertops
- Covered patio or porch
About This Home
Welcome to your stunning new home, perfectly situated in the heart of the Crawfish Capital of the World! This beautiful property sits on a peaceful .75-acre lot, providing the ideal blend of serene country living and easy access to all the conveniences the city has to offer. With no HOA fees, no rear neighbors, and a fully fenced backyard, you'll enjoy complete privacy and a quiet retreat from the hustle and bustle. Yet, you're just minutes away from local shopping, dining, and entertainment, offering the best of both worlds. Whether you're looking to relax in your private sanctuary or enjoy all that the city has to offer, this home has it all.Upon entering, you'll be welcomed by an expansive open floor plan that creates an inviting and bright atmosphere throughout. High tray ceilings elevate the living spaces, while an airy color palette and elegant crown molding add sophisticated touches to every room. The design emphasizes flow and functionality, perfect for entertaining or enjoying quiet family time. The spacious kitchen is a true standout, with an abundance of cabinetry and counter space, ideal for preparing everything from weeknight dinners to large holiday meals. The main bathroom is a true spa-inspired retreat, offering a tranquil space to unwind after a long day. It features dual vanities, a soaking tub, a separate shower, and a soft, calming theme that creates a peaceful ambiance. The large walk-in closet provides ample storage space, ensuring your essentials are neatly organized. The home is thoughtfully designed with two bedrooms separated by a Jack-and-Jill bathroom, providing a perfect balance of privacy and convenience. In addition, the oversized utility room, complete with a sink, makes laundry chores simple and efficient. This home seamlessly blends comfort, style, and practicality, offering everything you need to make it your own. Only 2 years old and ''turnkey ready'' for its new owners!
Home Details
Home Type
- Single Family
Est. Annual Taxes
- $2,039
Year Built
- Built in 2023
Lot Details
- 0.74 Acre Lot
- Gated Home
- Property is Fully Fenced
- Privacy Fence
- Wood Fence
- Level Lot
Parking
- 2 Car Garage
- Open Parking
Home Design
- Traditional Architecture
- Brick Exterior Construction
- Slab Foundation
- Frame Construction
- Composition Roof
- HardiePlank Type
Interior Spaces
- 2,349 Sq Ft Home
- 1-Story Property
- Crown Molding
- Vaulted Ceiling
- Double Pane Windows
- Home Office
- Washer and Electric Dryer Hookup
Kitchen
- Walk-In Pantry
- Stove
- <<microwave>>
- Dishwasher
- Kitchen Island
- Granite Countertops
- Disposal
Flooring
- Tile
- Vinyl Plank
Bedrooms and Bathrooms
- 4 Bedrooms
- Walk-In Closet
- Double Vanity
- Freestanding Bathtub
- Separate Shower
Outdoor Features
- Covered patio or porch
- Exterior Lighting
Utilities
- Central Heating and Cooling System
- Septic Tank
Listing and Financial Details
- Tax Lot 1
Map
Home Values in the Area
Average Home Value in this Area
Tax History
| Year | Tax Paid | Tax Assessment Tax Assessment Total Assessment is a certain percentage of the fair market value that is determined by local assessors to be the total taxable value of land and additions on the property. | Land | Improvement |
|---|---|---|---|---|
| 2024 | $2,039 | $28,310 | $1,500 | $26,810 |
| 2023 | $2,405 | $23,840 | $1,500 | $22,340 |
| 2022 | $175 | $1,738 | $1,218 | $520 |
| 2021 | $175 | $1,738 | $1,218 | $520 |
| 2020 | $175 | $1,738 | $1,218 | $520 |
| 2019 | $125 | $1,668 | $1,168 | $500 |
| 2018 | $0 | $1,668 | $1,168 | $500 |
| 2017 | $125 | $1,370 | $870 | $500 |
| 2016 | $132 | $1,510 | $1,010 | $500 |
| 2015 | $143 | $1,550 | $990 | $560 |
| 2014 | $143 | $1,550 | $990 | $560 |
| 2013 | $143 | $190 | $190 | $0 |
Property History
| Date | Event | Price | Change | Sq Ft Price |
|---|---|---|---|---|
| 07/09/2025 07/09/25 | Price Changed | $365,000 | -1.4% | $155 / Sq Ft |
| 05/06/2025 05/06/25 | Price Changed | $370,000 | -1.3% | $158 / Sq Ft |
| 04/18/2025 04/18/25 | Price Changed | $375,000 | -1.3% | $160 / Sq Ft |
| 02/12/2025 02/12/25 | For Sale | $380,000 | +11.8% | $162 / Sq Ft |
| 03/03/2023 03/03/23 | Sold | -- | -- | -- |
| 02/14/2023 02/14/23 | Pending | -- | -- | -- |
| 01/31/2023 01/31/23 | Price Changed | $340,000 | -2.9% | $145 / Sq Ft |
| 01/10/2023 01/10/23 | Price Changed | $350,000 | -4.1% | $149 / Sq Ft |
| 12/10/2022 12/10/22 | Price Changed | $364,900 | -1.4% | $155 / Sq Ft |
| 11/26/2022 11/26/22 | Price Changed | $369,900 | -1.3% | $157 / Sq Ft |
| 11/18/2022 11/18/22 | Price Changed | $374,900 | -1.3% | $160 / Sq Ft |
| 10/29/2022 10/29/22 | Price Changed | $379,900 | -5.0% | $162 / Sq Ft |
| 06/09/2022 06/09/22 | For Sale | $400,000 | -- | $170 / Sq Ft |
Purchase History
| Date | Type | Sale Price | Title Company |
|---|---|---|---|
| Deed | -- | -- | |
| Deed | $20,000 | None Available |
Similar Homes in Breaux Bridge, LA
Source: REALTOR® Association of Acadiana
MLS Number: 25001314
APN: 0490001863
- 1106 Earline Dr
- Tbd Earline Dr
- Tbd Timmy Ln
- 1019 Oleste Tauzin Rd
- 1021 Timber Trails Rd
- Tbd Declouet Hwy
- 1071 Hollow Oaks Rd
- 1034 Hollow Oaks Rd
- 3324 Main Hwy
- 1115 Jules Broussard Rd
- 1117 Jules Broussard Rd
- 1013 Bayou Bend Cir
- 1007 Stephanie Dr Exd
- 601 Griffiths Ct
- 103 Casa Bella Ct
- 1303 River Rd
- 100 Casa Bella Ct
- Lot 60 Bear Creek Cir
- 0 Bear Creek Circle Lot #52 Cir
- 517 Fontaine Ct
- 1021 Timber Trails Rd
- 1115 Jules Broussard Rd
- 620 S Poydras St
- 100 Teal Ln Unit 46
- 331 Nottingham Cir
- 116 Teddy Ln
- 100 Mary Ann Dr
- 102 Mary Ann Dr
- 113 Teddy Ln
- 315 Amesbury Dr
- 101 Chestnut Oak Dr
- 109 Red Pine Dr
- 200 High Meadows Blvd
- 220 Prescott Blvd
- 109 Tyler Dr
- 2820 Louisiana Ave
- 113 Melissa St
- 106 Carencro St
- 104 Carencro St
- 102 Carencro St
