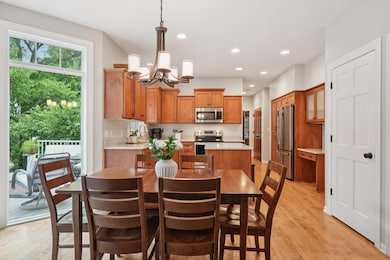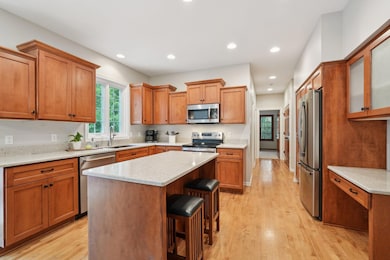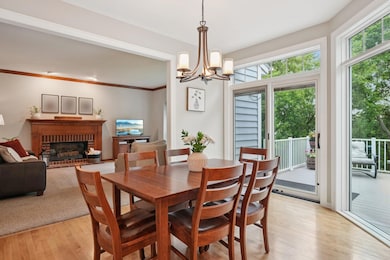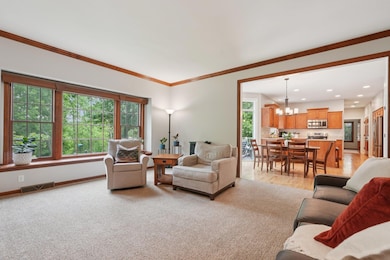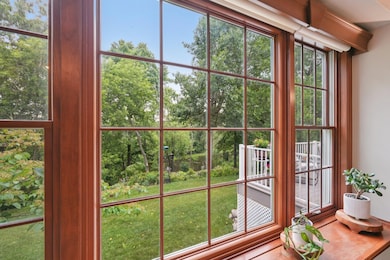
1277 Creekside Ln Grafton, WI 53024
Estimated payment $6,174/month
Highlights
- Water Views
- Colonial Architecture
- 3 Car Attached Garage
- Cedarburg High School Rated A
- Main Floor Bedroom
- Walk-In Closet
About This Home
A rare opportunity on Cedar Creek! Located in a highly sought-after subdivision within the Cedarburg School District you'll find this lovingly maintained gem. An open floor-plan encompassing the kitchen dinette & family room is the heart of the home providing a private view of lawn, woods & water. Large bedrooms all with walk-in closets & a 5th bedroom/den on the first floor provides ample flex space. The lower level is a great entertaining area complete with full size windows, a bar & exercise room plus plenty of storage. Walk outside to appreciate the stunning backyard filled with mature trees, perennials, sitting areas & views of Cedar Creek. Enjoy kayaking, canoeing, fishing & skating on the creek. Walk to Thorson Elementary or to the Interurban Trail & downtown Cedarburg.
Listing Agent
Realty Executives Integrity~Cedarburg Brokerage Email: cedarburgfrontdesk@realtyexecutives.com License #49224-94 Listed on: 07/10/2025

Home Details
Home Type
- Single Family
Est. Annual Taxes
- $8,479
Lot Details
- 0.45 Acre Lot
Parking
- 3 Car Attached Garage
- Garage Door Opener
- Driveway
Home Design
- Colonial Architecture
Interior Spaces
- 2-Story Property
- Water Views
Kitchen
- <<OvenToken>>
- Range<<rangeHoodToken>>
- <<microwave>>
- Dishwasher
- Disposal
Bedrooms and Bathrooms
- 5 Bedrooms
- Main Floor Bedroom
- Walk-In Closet
- 3 Full Bathrooms
Laundry
- Dryer
- Washer
Finished Basement
- Basement Fills Entire Space Under The House
- Basement Ceilings are 8 Feet High
- Basement Windows
Schools
- Thorson Elementary School
- Webster Middle School
- Cedarburg High School
Utilities
- Forced Air Heating and Cooling System
- Heating System Uses Natural Gas
Community Details
- Property has a Home Owners Association
Listing and Financial Details
- Exclusions: seller's personal property
- Assessor Parcel Number 101570018000
Map
Home Values in the Area
Average Home Value in this Area
Tax History
| Year | Tax Paid | Tax Assessment Tax Assessment Total Assessment is a certain percentage of the fair market value that is determined by local assessors to be the total taxable value of land and additions on the property. | Land | Improvement |
|---|---|---|---|---|
| 2024 | $8,515 | $531,000 | $138,000 | $393,000 |
| 2023 | $7,667 | $531,000 | $138,000 | $393,000 |
| 2022 | $7,453 | $531,000 | $138,000 | $393,000 |
| 2021 | $7,579 | $531,000 | $138,000 | $393,000 |
| 2020 | $8,427 | $531,000 | $138,000 | $393,000 |
| 2019 | $9,525 | $488,900 | $136,500 | $352,400 |
| 2018 | $9,281 | $488,900 | $136,500 | $352,400 |
| 2017 | $9,073 | $488,900 | $136,500 | $352,400 |
| 2016 | $9,028 | $488,900 | $136,500 | $352,400 |
| 2015 | $9,114 | $488,900 | $136,500 | $352,400 |
| 2014 | -- | $488,900 | $136,500 | $352,400 |
| 2013 | $9,095 | $509,600 | $144,000 | $365,600 |
Property History
| Date | Event | Price | Change | Sq Ft Price |
|---|---|---|---|---|
| 07/10/2025 07/10/25 | For Sale | $989,900 | -- | $247 / Sq Ft |
Mortgage History
| Date | Status | Loan Amount | Loan Type |
|---|---|---|---|
| Closed | $150,000 | New Conventional | |
| Closed | $204,000 | New Conventional | |
| Closed | $40,000 | Unknown |
Similar Homes in Grafton, WI
Source: Metro MLS
MLS Number: 1924682
APN: 101570018000
- 455 Tanager Ct
- 329 W Bridge St
- 4906 State Road 60
- 4906 Wisconsin 60 Trunk
- 896 Kohlwey Dr
- 935 Kohlwey Dr
- 913 Mary Grace Ct Unit 49
- 940 Mary Grace Ct Unit 46
- 889 S Verona Cir Unit 86
- 889 S Verona Cir Unit 85
- 889 S Verona Cir Unit 88
- 889 S Verona Cir Unit 87
- 865 S Verona Cir Unit 80
- 865 S Verona Cir Unit 79
- 880 S Verona Cir Unit 30
- 880 S Verona Cir Unit 27
- 877 N Verona Cir Unit 82
- 877 N Verona Cir Unit 84
- 847 N Verona Cir Unit 6
- 847 N Verona Cir Unit 8
- N86W6314 Brookdale Dr
- 1004 Beech St
- N70W5780 Bridge Rd Unit 5782 - UPPER
- 1505 Wisconsin Ave
- W52N677 Highland Dr Unit Cedarburg duplex upper
- 1312 Wisconsin Ave
- 2185 Wisconsin Ave
- N49W6337 Western Rd
- N44W6033 Hamilton Rd
- W61N413 Washington Ave
- N28W6360 Alyce St
- W63N139 Washington Ave Unit W63N137
- 1921 Seasons Way
- N142-W6212 Concord St
- 640-654 W Hillcrest Rd
- 248 Emerald Blvd
- 101B N Mill St Unit 101B
- 2212 New Port Vista Dr
- 3431 W Colette Ct
- 1802 E Sauk Rd

