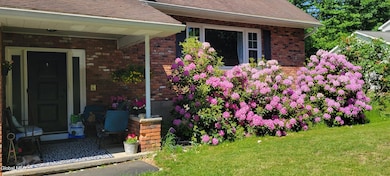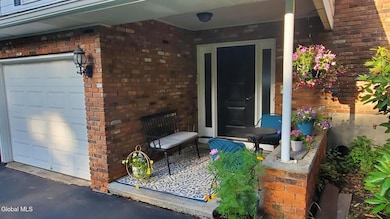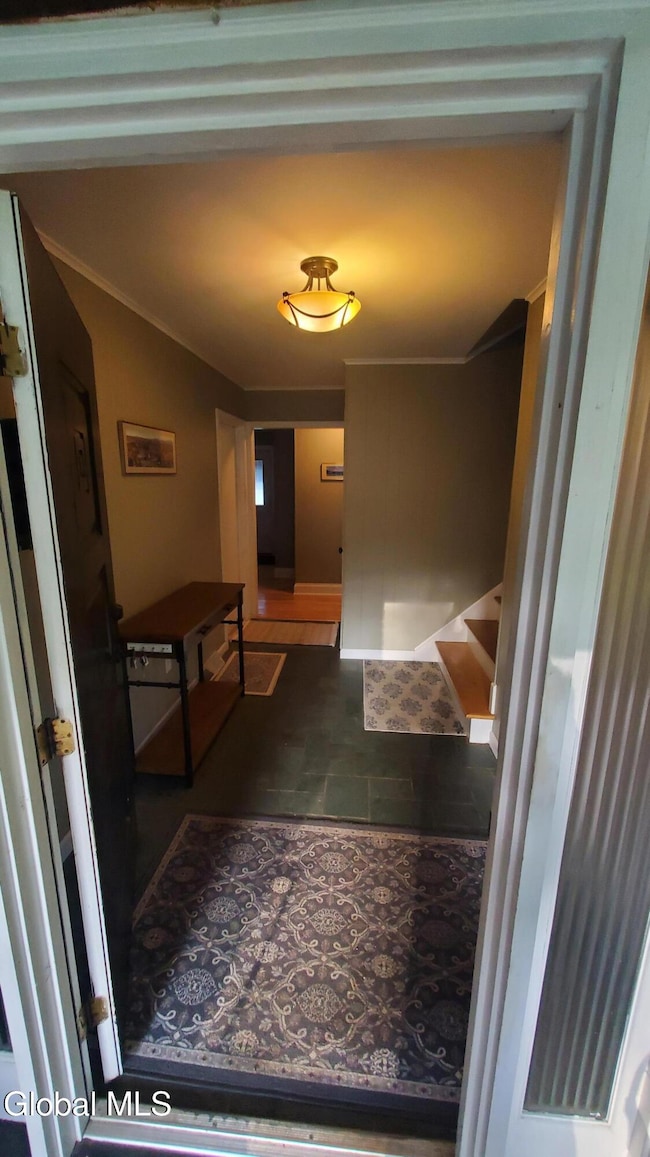
1277 Pembroke Ct Schenectady, NY 12309
Estimated payment $3,418/month
Highlights
- Wood Flooring
- 1 Fireplace
- Porch
- Rosendale School Rated A
- No HOA
- 2 Car Attached Garage
About This Home
Located in desirable Rosendale Estates in Niskayuna with top-rated schools, this well-built 5-level split offers 5 bedrooms and 2.5 baths, including 3 oversized bedrooms. Multiple living areas include two spacious living rooms, one with a natural gas fireplace. The kitchen features stainless appliances, including a 2024 fridge, gas stove, and ultra-quiet Miele dishwasher. Oak hardwood floors throughout have been recently refinished. Finished basement space ideal for a gym or game room. Recent upgrades include double-hung windows and extensive insulation. The large, flat lot sits on a quiet cul-de-sac with a partially fenced backyard and extra land behind. The 2-car garage includes insulated doors, epoxy floor, and a 40k BTU gas heater.
Home Details
Home Type
- Single Family
Est. Annual Taxes
- $8,602
Year Built
- Built in 1969
Lot Details
- 0.5 Acre Lot
- Privacy Fence
- Vinyl Fence
- Back Yard Fenced
- Level Lot
Parking
- 2 Car Attached Garage
- Heated Garage
- Garage Door Opener
- Driveway
Home Design
- Shingle Roof
- Fiberglass Roof
- Aluminum Siding
- Concrete Perimeter Foundation
- Asphalt
Interior Spaces
- 1 Fireplace
- Family Room
- Living Room
- Dining Room
- Wood Flooring
- Washer
Kitchen
- Eat-In Kitchen
- Range<<rangeHoodToken>>
- <<microwave>>
- Dishwasher
- Kitchen Island
- Disposal
Bedrooms and Bathrooms
- 5 Bedrooms
- Primary bedroom located on second floor
- Bathroom on Main Level
Finished Basement
- Basement Fills Entire Space Under The House
- Interior Basement Entry
Outdoor Features
- Patio
- Shed
- Porch
Schools
- Niskayuna High School
Utilities
- Forced Air Heating and Cooling System
- Heating System Uses Natural Gas
- High Speed Internet
- Cable TV Available
Community Details
- No Home Owners Association
Listing and Financial Details
- Legal Lot and Block 34.000 / 2
- Assessor Parcel Number 422400 50.8-2-34
Map
Home Values in the Area
Average Home Value in this Area
Tax History
| Year | Tax Paid | Tax Assessment Tax Assessment Total Assessment is a certain percentage of the fair market value that is determined by local assessors to be the total taxable value of land and additions on the property. | Land | Improvement |
|---|---|---|---|---|
| 2024 | $12,519 | $273,000 | $47,700 | $225,300 |
| 2023 | $12,519 | $273,000 | $47,700 | $225,300 |
| 2022 | $12,218 | $273,000 | $47,700 | $225,300 |
| 2021 | $10,361 | $273,000 | $47,700 | $225,300 |
| 2020 | $8,937 | $265,000 | $47,700 | $217,300 |
| 2019 | $5,175 | $265,000 | $47,700 | $217,300 |
| 2018 | $8,811 | $265,000 | $47,700 | $217,300 |
| 2017 | $8,602 | $265,000 | $47,700 | $217,300 |
| 2016 | $8,686 | $265,000 | $47,700 | $217,300 |
| 2015 | -- | $265,000 | $47,700 | $217,300 |
| 2014 | -- | $265,000 | $47,700 | $217,300 |
Property History
| Date | Event | Price | Change | Sq Ft Price |
|---|---|---|---|---|
| 07/09/2025 07/09/25 | Pending | -- | -- | -- |
| 07/08/2025 07/08/25 | For Sale | $489,000 | +54.7% | $191 / Sq Ft |
| 07/28/2020 07/28/20 | Sold | $316,000 | -1.2% | $117 / Sq Ft |
| 06/15/2020 06/15/20 | Pending | -- | -- | -- |
| 06/12/2020 06/12/20 | For Sale | $319,900 | -- | $118 / Sq Ft |
Purchase History
| Date | Type | Sale Price | Title Company |
|---|---|---|---|
| Warranty Deed | $316,000 | None Available | |
| Warranty Deed | $288,000 | Chicago Title Insurance Co |
Mortgage History
| Date | Status | Loan Amount | Loan Type |
|---|---|---|---|
| Open | $284,400 | New Conventional | |
| Previous Owner | $297,504 | VA |
Similar Homes in Schenectady, NY
Source: Global MLS
MLS Number: 202521163
APN: 050-008-0002-034-000-0000
- 2295 Pinehaven Dr
- 1366 Rosehill Blvd
- 1269 Hawthorn Rd
- 1394 Ruffner Rd
- 2284 Preisman Dr
- 21 Briar Ridge
- 1335 Stanley Ln
- 2525 Angelina Dr
- 4056 Windsor Dr
- 2125 Rosendale Rd
- 1014 Catherines Woods Dr
- 308 Saint Ann Dr
- 1125 Highland Park Rd
- 1679 van Antwerp Rd
- 4 Kelts Farm Rd
- 945 Morgan Ave
- 1401 Balltown Rd
- 2368 Troy Schenectady Rd
- 1832 Union St
- 1116 van Antwerp Rd






