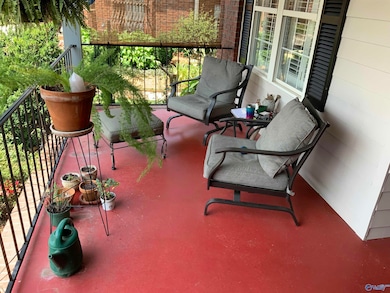128 Canterbury Dr Madison, AL 35758
Edgewater Neighborhood
3
Beds
2
Baths
1,990
Sq Ft
9,583
Sq Ft Lot
Highlights
- Central Heating and Cooling System
- Horizon Elementary School Rated A+
- Gas Log Fireplace
About This Home
Beautiful open floor plan completed remolded with hardwood floors. Kitchen has lots of cabinets and counter space with granite counter top. Kitchen opens up to the large family/dining room. Crown molding and travertine backsplash are a couple of great features in this home. Close to I565, restaurants and shopping. Short walk to Town Madison.
Home Details
Home Type
- Single Family
Est. Annual Taxes
- $1,961
Year Built
- 1997
Lot Details
- 9,583 Sq Ft Lot
- Lot Dimensions are 43 x 95 x 62 x 91
Home Design
- Brick Exterior Construction
- Slab Foundation
Interior Spaces
- 1,990 Sq Ft Home
- Property has 1 Level
- Gas Log Fireplace
Kitchen
- Oven or Range
- <<microwave>>
- Dishwasher
Bedrooms and Bathrooms
- 3 Bedrooms
- 2 Full Bathrooms
Parking
- 2 Car Garage
- Front Facing Garage
Schools
- Discovery Elementary School
- Bob Jones High School
Utilities
- Central Heating and Cooling System
Community Details
- Mountainbrook Subdivision
Listing and Financial Details
- 12-Month Minimum Lease Term
- Tax Lot AL35
Map
Source: ValleyMLS.com
MLS Number: 21890936
APN: 16-05-22-0-001-017.000
Nearby Homes
- 114 Canterbury Dr
- 210 Saint Louis St
- 213 Saint Louis St
- 120 Saint Louis St
- 116 Saint Louis St
- 101 Montrose Dr
- 119 Iberville St
- 222 Saint Louis St
- 113 Bienville St
- 130 Iberville St
- 300 Saint Louis St
- 304 Saint Louis St
- 314 Saint Louis St
- 108 Napolean Ave
- 146 Bourbon Alley
- 689 Town Madison Blvd Unit 10
- 204 W Lake Cir
- 122 Heritage Ln
- 627 Town Madison Blvd
- 629 Town Madison Blvd
- 102 Canterbury Cir
- 200 Town Madison Blvd
- 240 Stadium Way
- 108 Euclid Dr
- 124 Iberville St
- 113 Bienville St
- 539 Town Madison Blvd
- 257 W Lake Cir
- 122 W Lake Cir
- 2002 Flagstone Dr
- 201 Water Hill Rd
- 2300 Colonial Lake Dr
- 206 Springvale Cir
- 205 Pine Ridge Rd
- 114 Westscott Dr Unit B
- 194 Shelton Rd
- 127 Westscott Dr Unit A
- 219 Pine Ridge Rd
- 515 Dunlop Blvd SW
- 435 Oakland Rd







