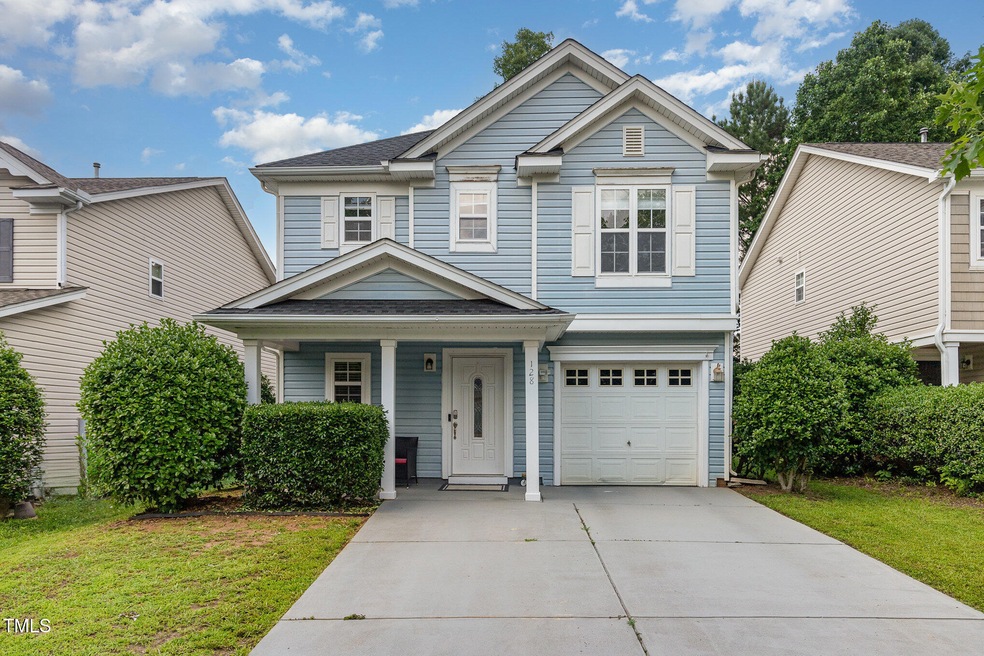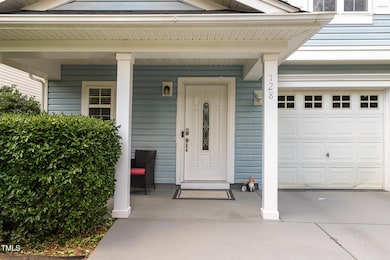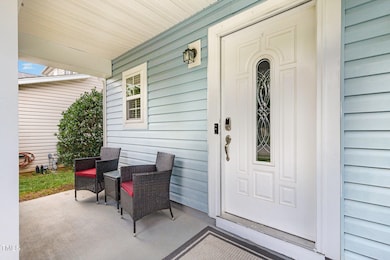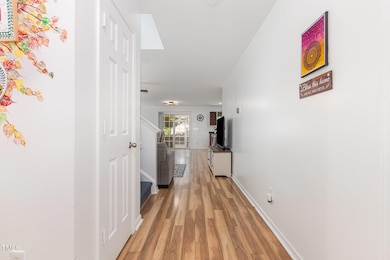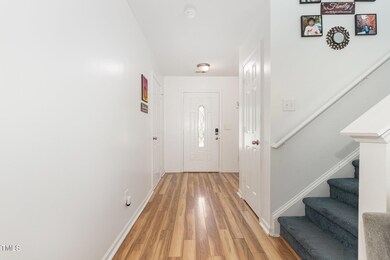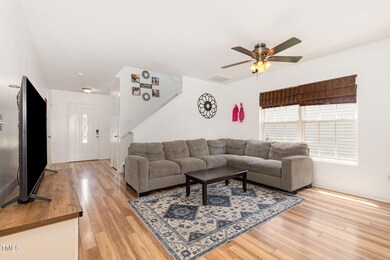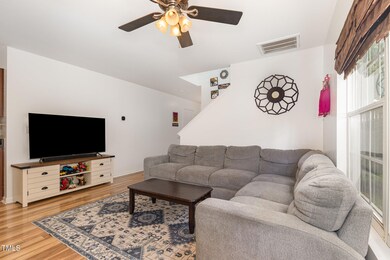
128 Palmdale Ct Holly Springs, NC 27540
Estimated payment $2,457/month
Highlights
- Solar Power System
- Transitional Architecture
- 1 Car Attached Garage
- Holly Springs Elementary School Rated A
- Community Pool
- <<tubWithShowerToken>>
About This Home
Welcome to this charming two-story home in the desirable Windcrest subdivision, offering 3 bedrooms and 2 full baths! The bright and airy living room flows into the dining area, filled with natural light and perfect for everyday living or entertaining. The open kitchen features stainless steel appliances, abundant cabinet space, and a spacious layout. Upstairs, the spacious primary suite includes an ensuite bathroom with a large vanity. Two additional bedrooms provide ideal space for guests, family, or a home office. Enjoy the outdoors on the large screened-in porch overlooking a patio and fully fenced backyard — perfect for relaxing or entertaining. Additional highlights include solar panels, a newer roof, and access to a neighborhood pool. Located in the heart of Holly Springs with a short commute to downtown and easy access to major roads, this home offers both comfort and convenience!
Home Details
Home Type
- Single Family
Est. Annual Taxes
- $3,158
Year Built
- Built in 2005
HOA Fees
- $40 Monthly HOA Fees
Parking
- 1 Car Attached Garage
- 2 Open Parking Spaces
Home Design
- Transitional Architecture
- Slab Foundation
- Shingle Roof
- Vinyl Siding
Interior Spaces
- 1,650 Sq Ft Home
- 2-Story Property
- Entrance Foyer
- Combination Dining and Living Room
Flooring
- Carpet
- Laminate
Bedrooms and Bathrooms
- 3 Bedrooms
- <<tubWithShowerToken>>
Laundry
- Laundry on upper level
- Dryer
- Washer
Schools
- Holly Springs Elementary School
- Holly Ridge Middle School
- Apex Friendship High School
Utilities
- Forced Air Heating and Cooling System
- Heating System Uses Natural Gas
Additional Features
- Solar Power System
- Patio
- 3,920 Sq Ft Lot
Listing and Financial Details
- Assessor Parcel Number 0649.02-97-8261.000
Community Details
Overview
- Association fees include unknown
- Grandchester Meadows Association
- Windcrest Subdivision
Recreation
- Community Pool
Map
Home Values in the Area
Average Home Value in this Area
Tax History
| Year | Tax Paid | Tax Assessment Tax Assessment Total Assessment is a certain percentage of the fair market value that is determined by local assessors to be the total taxable value of land and additions on the property. | Land | Improvement |
|---|---|---|---|---|
| 2024 | $3,158 | $366,198 | $110,000 | $256,198 |
| 2023 | $2,540 | $233,677 | $50,000 | $183,677 |
| 2022 | $2,453 | $233,677 | $50,000 | $183,677 |
| 2021 | $2,407 | $233,677 | $50,000 | $183,677 |
| 2020 | $2,407 | $233,677 | $50,000 | $183,677 |
| 2019 | $2,167 | $178,472 | $40,000 | $138,472 |
| 2018 | $1,960 | $178,472 | $40,000 | $138,472 |
| 2017 | $1,889 | $178,472 | $40,000 | $138,472 |
| 2016 | $1,864 | $178,472 | $40,000 | $138,472 |
| 2015 | $1,808 | $170,368 | $25,000 | $145,368 |
| 2014 | -- | $170,368 | $25,000 | $145,368 |
Property History
| Date | Event | Price | Change | Sq Ft Price |
|---|---|---|---|---|
| 06/26/2025 06/26/25 | Pending | -- | -- | -- |
| 06/13/2025 06/13/25 | For Sale | $390,000 | +14.0% | $236 / Sq Ft |
| 12/15/2023 12/15/23 | Off Market | $342,000 | -- | -- |
| 08/17/2021 08/17/21 | Sold | $342,000 | +15.9% | $207 / Sq Ft |
| 07/06/2021 07/06/21 | Pending | -- | -- | -- |
| 07/04/2021 07/04/21 | For Sale | $295,000 | -- | $179 / Sq Ft |
Purchase History
| Date | Type | Sale Price | Title Company |
|---|---|---|---|
| Quit Claim Deed | -- | Westerlund & Zadenek Law Pa | |
| Warranty Deed | $342,000 | None Available | |
| Warranty Deed | $162,000 | None Available | |
| Warranty Deed | $131,500 | -- |
Mortgage History
| Date | Status | Loan Amount | Loan Type |
|---|---|---|---|
| Previous Owner | $306,000 | New Conventional | |
| Previous Owner | $163,500 | New Conventional | |
| Previous Owner | $147,200 | New Conventional | |
| Previous Owner | $125,341 | New Conventional | |
| Previous Owner | $32,380 | Unknown | |
| Previous Owner | $129,520 | Purchase Money Mortgage | |
| Previous Owner | $130,143 | FHA |
Similar Homes in Holly Springs, NC
Source: Doorify MLS
MLS Number: 10103138
APN: 0649.02-97-8261-000
- 137 Palmdale Ct
- 328 Palmdale Ct
- 101 Clardona Way
- 138 Cobalt Creek Way
- 117 Cobalt Creek Way
- 329 N Main St
- 709 Bonhurst Dr
- 701 Oakhall Dr
- 709 Skymont Dr
- 120 Cobblebrook Ct
- 336 Skymont Dr
- 725 Little Leaf Ct
- 224 Midden Way
- 421 Old Ride Dr
- 109 Bright Shade Ct
- 3906 Mc Clain St
- 141 Beldenshire Way
- 304 Cayman Ave
- 241 Commons Dr
- 100 Fountain Springs Rd
