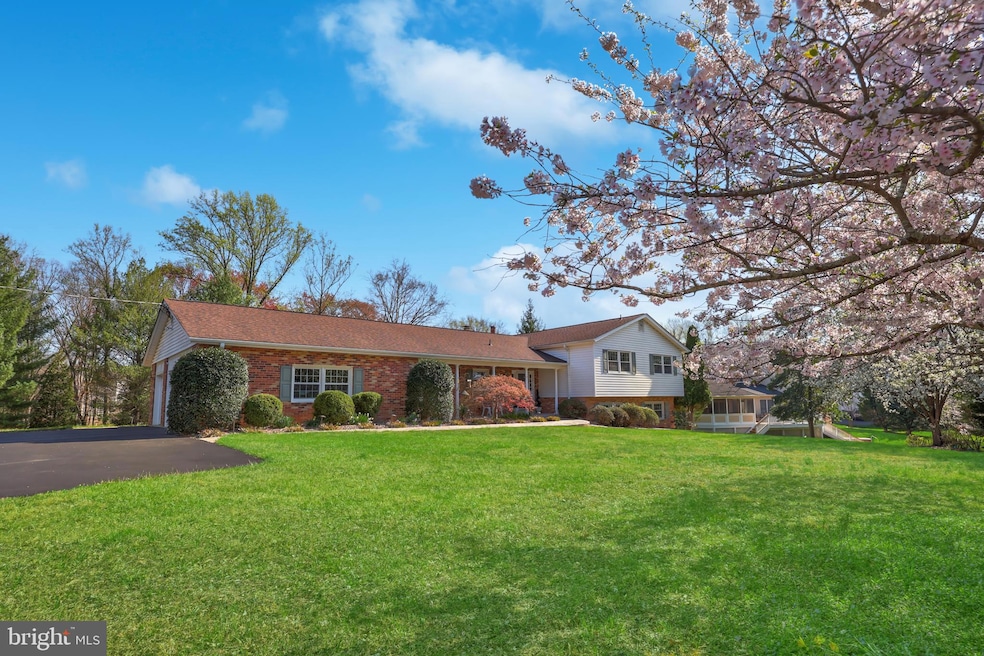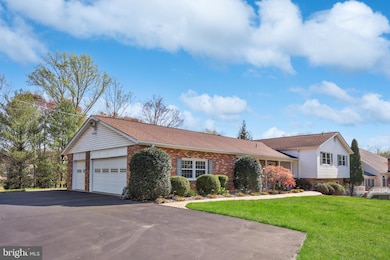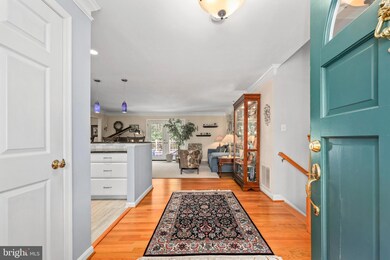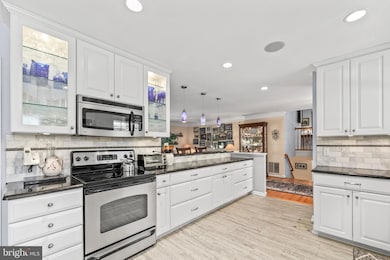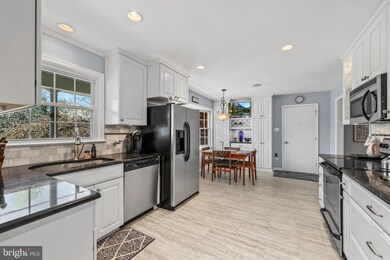
12801 Oxon Rd Herndon, VA 20171
Foxvale NeighborhoodEstimated payment $7,381/month
Highlights
- Spa
- View of Trees or Woods
- Wooded Lot
- Navy Elementary Rated A
- Deck
- Traditional Floor Plan
About This Home
This comfortable, custom built home has been meticulously maintained and has a deceptively spacious layout spread across four levels. A stamped concrete front walk leads to a welcoming front porch. MUST SEE INSIDE! The home boasts an open-concept main level, large bedrooms, crown molding, lots of natural light, and numerous updates throughout, including kitchen, baths, wet bar, family room, roof, deck, and patio. The eat-in kitchen has beautiful cabinets, granite countertops, brushed steel appliances, luxury vinyl flooring, and a mounted TV with ceiling speakers. Formal dining room has dental crown molding, a lovely ceiling medallion, and crystal and winter gold chandelier. Spacious living room has french doors leading to a massive Trex deck and back stone walkway, ideal for outdoor dining and star-gazing.
The downstairs is perfect for entertaining, with a stylish wet bar, relaxing family room, wood-burning fireplace, and built-in surround sound speakers. A large bonus bedroom has its own entrance and full bath - perfect for a guest/au pair/in-law/teenager suite. French doors lead to a backyard retreat that is perfect for relaxation and entertaining, complete with a gorgeous 2-level stone patio, outdoor fireplace, hot tub, landscape lighting, and mature trees. The large unfinished basement serves as a versatile space.
The entire exterior has been updated to maximize energy efficiency, including architectural Burnt Sienna shingles, Polar Wall insulated Dutch Lap siding, Low-E argon windows, and R-38 rated attic insulation. The home features an oversized 3-car garage and a massive driveway that can accommodate at least a dozen cars, with plenty of street parking too. It is located on a peaceful street with a rural feel, yet remains conveniently close to nature trails, shopping, and several major highways. Bus stop is at the end of the driveway - safe and convenient! Zoned within Oakton HS tier.
Listing Agent
Roy Kohn
Redfin Corporation License #BR40000267 Listed on: 04/03/2025

Home Details
Home Type
- Single Family
Est. Annual Taxes
- $10,768
Year Built
- Built in 1972
Lot Details
- 0.88 Acre Lot
- Wooded Lot
- Backs to Trees or Woods
- Property is zoned 110
Parking
- 3 Car Attached Garage
- Garage Door Opener
Property Views
- Woods
- Pasture
Home Design
- Split Level Home
- Brick Exterior Construction
- Composition Roof
- Concrete Perimeter Foundation
Interior Spaces
- Property has 4 Levels
- Traditional Floor Plan
- Ceiling Fan
- 1 Fireplace
- Screen For Fireplace
- Window Treatments
- Bay Window
- Family Room
- Living Room
- Dining Room
- Den
- Wood Flooring
- Monitored
Kitchen
- Eat-In Kitchen
- Electric Oven or Range
- <<builtInMicrowave>>
- Ice Maker
- Dishwasher
- Disposal
Bedrooms and Bathrooms
- En-Suite Primary Bedroom
- En-Suite Bathroom
- In-Law or Guest Suite
Laundry
- Dryer
- Washer
Unfinished Basement
- Partial Basement
- Rear and Side Entry
Outdoor Features
- Spa
- Deck
- Patio
- Porch
Schools
- Navy Elementary School
- Franklin Middle School
- Oakton High School
Utilities
- Forced Air Heating and Cooling System
- Humidifier
- Heating System Uses Oil
- Electric Water Heater
Community Details
- No Home Owners Association
- Navy Subdivision
Listing and Financial Details
- Tax Lot 25
- Assessor Parcel Number 0354 18 0025
Map
Home Values in the Area
Average Home Value in this Area
Tax History
| Year | Tax Paid | Tax Assessment Tax Assessment Total Assessment is a certain percentage of the fair market value that is determined by local assessors to be the total taxable value of land and additions on the property. | Land | Improvement |
|---|---|---|---|---|
| 2024 | $10,370 | $895,160 | $514,000 | $381,160 |
| 2023 | $10,087 | $893,850 | $514,000 | $379,850 |
| 2022 | $9,594 | $839,020 | $514,000 | $325,020 |
| 2021 | $9,148 | $779,550 | $464,000 | $315,550 |
| 2020 | $8,952 | $756,430 | $444,000 | $312,430 |
| 2019 | $8,952 | $756,430 | $444,000 | $312,430 |
| 2018 | $8,413 | $731,550 | $434,000 | $297,550 |
| 2017 | $8,493 | $731,550 | $434,000 | $297,550 |
| 2016 | $8,475 | $731,550 | $434,000 | $297,550 |
| 2015 | $8,164 | $731,550 | $434,000 | $297,550 |
| 2014 | $7,923 | $711,550 | $414,000 | $297,550 |
Property History
| Date | Event | Price | Change | Sq Ft Price |
|---|---|---|---|---|
| 07/01/2025 07/01/25 | Pending | -- | -- | -- |
| 06/25/2025 06/25/25 | Price Changed | $1,174,000 | -0.1% | $379 / Sq Ft |
| 05/25/2025 05/25/25 | Price Changed | $1,174,999 | -2.0% | $379 / Sq Ft |
| 04/03/2025 04/03/25 | For Sale | $1,199,000 | -- | $387 / Sq Ft |
Purchase History
| Date | Type | Sale Price | Title Company |
|---|---|---|---|
| Deed | $260,000 | -- | |
| Deed | $555,000 | -- |
Mortgage History
| Date | Status | Loan Amount | Loan Type |
|---|---|---|---|
| Open | $200,000 | New Conventional |
Similar Homes in Herndon, VA
Source: Bright MLS
MLS Number: VAFX2230738
APN: 0354-18-0025
- 12812 Rose Grove Dr
- 12704 Autumn Crest Dr
- 3270 Willow Glen Dr
- 3189 Pond Mist Way
- 12413 English Garden Ct
- 3449 Fawn Wood Ln
- 3142 Searsmont Place
- 13110 Thompson Rd
- 12305 Westwood Hills Dr
- 13210 Custom House Ct
- 3703 Sumter Ct
- 3725 Freehill Ln
- 3711 Sumter Ct
- 12390 Falkirk Dr
- 3523 Majestic Pine Ln
- 3743 Sudley Ford Ct
- 3321 Buckeye Ln
- 3766 Sudley Ford Ct
- 3436 Hidden Meadow Dr
- 12308 Country Ridge Ln
