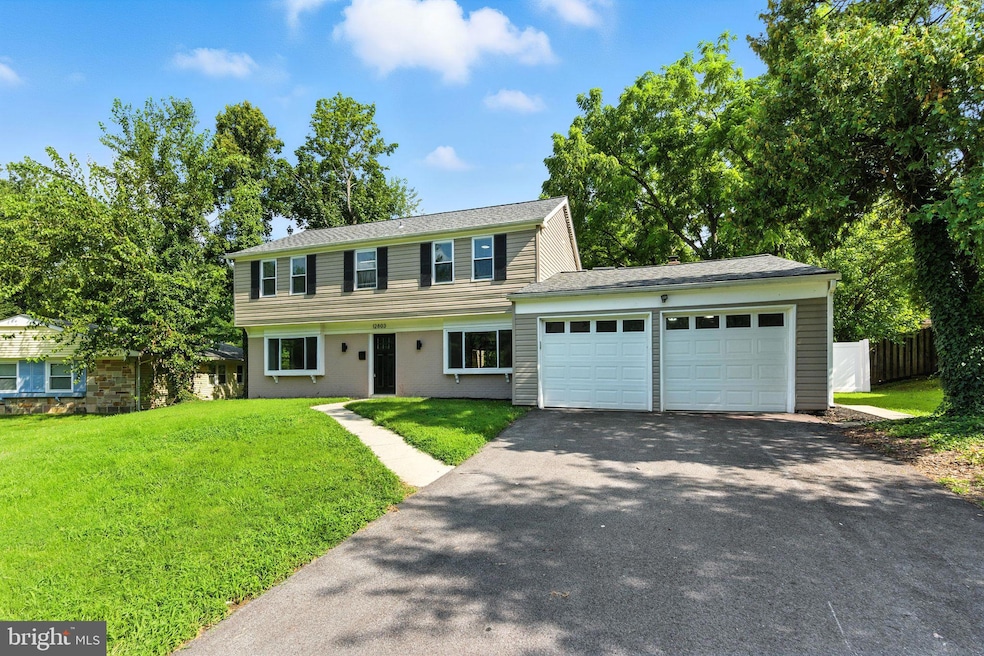
12803 Hollins Place Bowie, MD 20716
Heather Hills NeighborhoodHighlights
- Colonial Architecture
- No HOA
- Oversized Parking
- 1 Fireplace
- 2 Car Attached Garage
- Forced Air Heating and Cooling System
About This Home
As of August 2025Fantastic home, this oversized 2 story beauty is ready to go! This house was previously renovated with recent upgrades to include fresh paint throughout first and second floors, new carpet in the bedrooms, HVAC replaced in 2022, Roof replaced 2023, EV charger, Attic Fans 2024, HVAC vents cleaned 2025 and driveway 2023. The first level is amazing with the perfect entertainers kitchen complete with granite countertops, high end appliances, and cabinets. The main level also boasts a large dining area, family room and bonus room with fireplace leading out onto a paver patio with fenced in backyard with 6 foot white vinyl fencing (installed 2023). The upper level has 4 large bedrooms and 2 bathrooms with the owners suite have a very nice private bathroom. The neighborhood is charming with tree lined streets and sidewalks. House is close to main commuter roads and plenty of shopping, retail and restaurants. House will not last!
Last Agent to Sell the Property
Pearson Smith Realty, LLC License #619992 Listed on: 07/22/2025

Home Details
Home Type
- Single Family
Est. Annual Taxes
- $7,937
Year Built
- Built in 1965
Lot Details
- 0.53 Acre Lot
- Property is zoned RSF95
Parking
- 2 Car Attached Garage
- Oversized Parking
- Front Facing Garage
Home Design
- Colonial Architecture
- Slab Foundation
- Frame Construction
Interior Spaces
- 2,128 Sq Ft Home
- Property has 2 Levels
- 1 Fireplace
Bedrooms and Bathrooms
- 4 Bedrooms
Utilities
- Forced Air Heating and Cooling System
- Electric Water Heater
Community Details
- No Home Owners Association
- Heather Hills At Belair Subdivision
Listing and Financial Details
- Tax Lot 13
- Assessor Parcel Number 17070715714
Ownership History
Purchase Details
Home Financials for this Owner
Home Financials are based on the most recent Mortgage that was taken out on this home.Purchase Details
Purchase Details
Similar Homes in Bowie, MD
Home Values in the Area
Average Home Value in this Area
Purchase History
| Date | Type | Sale Price | Title Company |
|---|---|---|---|
| Deed | $560,000 | -- | |
| Interfamily Deed Transfer | -- | None Available | |
| Deed | $129,000 | -- |
Mortgage History
| Date | Status | Loan Amount | Loan Type |
|---|---|---|---|
| Previous Owner | $504,000 | VA | |
| Previous Owner | $375,000 | Construction |
Property History
| Date | Event | Price | Change | Sq Ft Price |
|---|---|---|---|---|
| 08/28/2025 08/28/25 | Sold | $565,000 | 0.0% | $266 / Sq Ft |
| 07/25/2025 07/25/25 | Pending | -- | -- | -- |
| 07/22/2025 07/22/25 | For Sale | $565,000 | +0.9% | $266 / Sq Ft |
| 10/11/2022 10/11/22 | Sold | $560,000 | 0.0% | $263 / Sq Ft |
| 08/23/2022 08/23/22 | Pending | -- | -- | -- |
| 08/23/2022 08/23/22 | Price Changed | $560,000 | +1.8% | $263 / Sq Ft |
| 08/19/2022 08/19/22 | For Sale | $549,900 | +71.6% | $258 / Sq Ft |
| 03/25/2022 03/25/22 | Sold | $320,400 | -- | $151 / Sq Ft |
| 03/16/2022 03/16/22 | Pending | -- | -- | -- |
Tax History Compared to Growth
Tax History
| Year | Tax Paid | Tax Assessment Tax Assessment Total Assessment is a certain percentage of the fair market value that is determined by local assessors to be the total taxable value of land and additions on the property. | Land | Improvement |
|---|---|---|---|---|
| 2024 | $7,973 | $466,367 | $0 | $0 |
| 2023 | $6,826 | $400,433 | $0 | $0 |
| 2022 | $7,938 | $334,500 | $103,800 | $230,700 |
| 2021 | $4,529 | $321,500 | $0 | $0 |
| 2020 | $4,392 | $308,500 | $0 | $0 |
| 2019 | $4,964 | $295,500 | $101,900 | $193,600 |
| 2018 | $2,932 | $285,233 | $0 | $0 |
| 2017 | $1,767 | $274,967 | $0 | $0 |
| 2016 | -- | $264,700 | $0 | $0 |
| 2015 | $3,534 | $262,600 | $0 | $0 |
| 2014 | $3,534 | $260,500 | $0 | $0 |
Agents Affiliated with this Home
-
Boyd Grainger

Seller's Agent in 2025
Boyd Grainger
Pearson Smith Realty, LLC
(301) 643-6446
1 in this area
334 Total Sales
-
Liz Hart
L
Seller Co-Listing Agent in 2025
Liz Hart
Pearson Smith Realty, LLC
(240) 494-6781
1 in this area
40 Total Sales
-
Mary Guaragna

Buyer's Agent in 2025
Mary Guaragna
CENTURY 21 New Millennium
(410) 703-6499
1 in this area
29 Total Sales
-
Garland Dabney
G
Seller's Agent in 2022
Garland Dabney
Redfin Corp
-
Hazel Shakur
H
Seller's Agent in 2022
Hazel Shakur
Redfin Corp
-
Cristian Cordova

Buyer's Agent in 2022
Cristian Cordova
JPAR Stellar Living
(240) 506-0006
1 in this area
26 Total Sales
Map
Source: Bright MLS
MLS Number: MDPG2160596
APN: 07-0715714
- 2207 Harwood Ln
- 12704 Hoven Ln
- 2302 Hanover Place
- 15901 Elf Stone Ct
- 3914 Elite St
- 12705 Kincaid Ln
- 16405 Elkhorn Ln
- 3775 Eightpenny Ln
- 16306 Eider St
- 12805 Kendale Ln
- 4311 Longleaf Ct
- 15618 Everglade Ln Unit 205
- 15614 Everglade Ln Unit 201
- 15614 Everglade Ln Unit 203
- 4006 Estevez Ct
- 15613 Everglade Ln
- 16122 Edenwood Dr
- 4006 Eager Terrace
- 16140 Edenwood Dr
- 15605 Everglade Ln Unit A104






