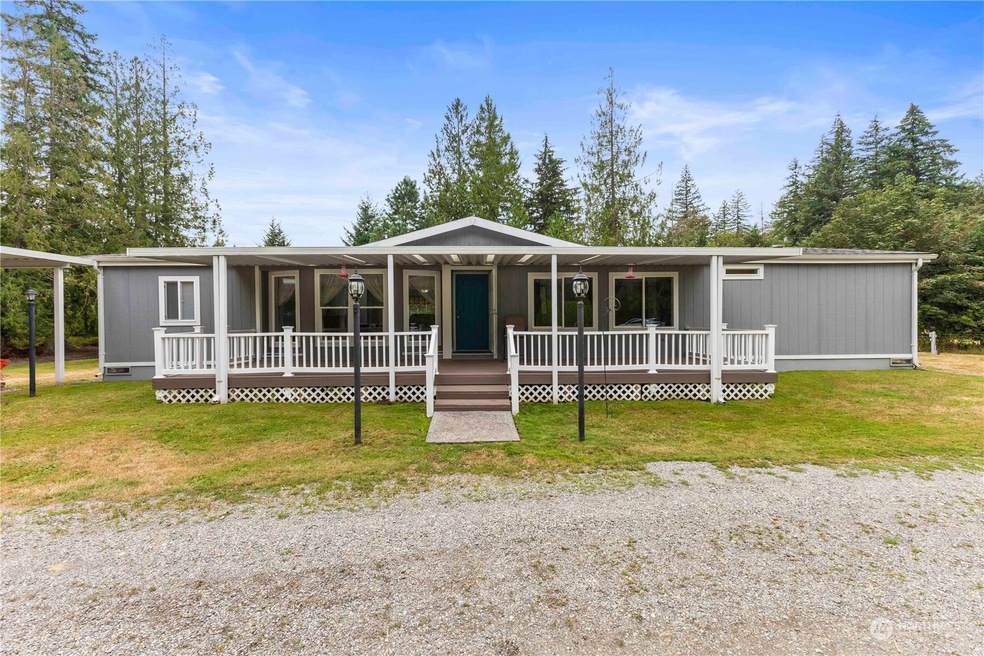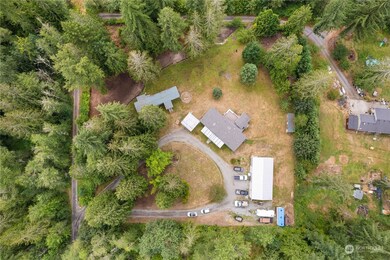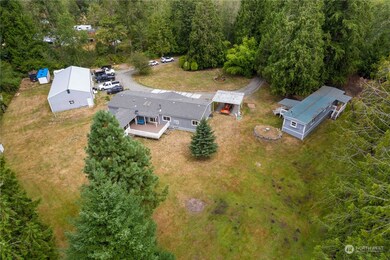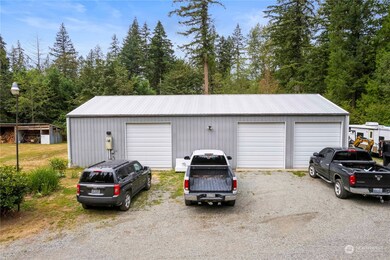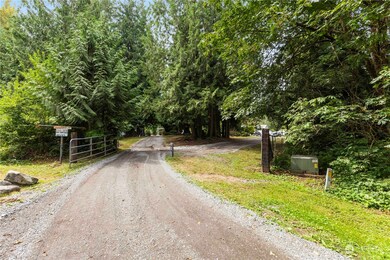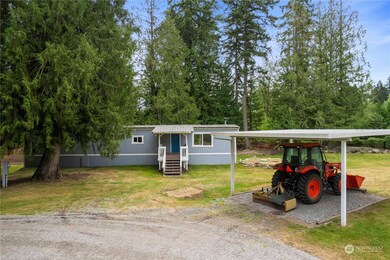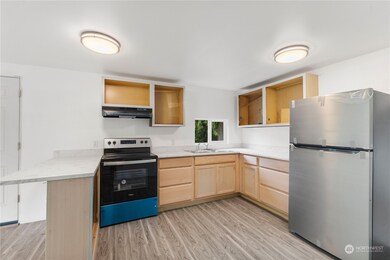
$525,000
- 5 Beds
- 2 Baths
- 1,782 Sq Ft
- 30314 91st Ave E
- Graham, WA
Looking for privacy, space, and a shop? This incredible well cared for 5-bedroom home on 1.25 acres has it all! Featuring LVP flooring, a king-sized primary suite, a bathroom to die for, well lit, double shower with custom rain shower head. Spacious bedrooms, and big windows fill the home with natural light. The large open kitchen boasts quartz countertops, stainless steel appliances, abundant
Brad Harper CENTURY 21 North Homes Realty
