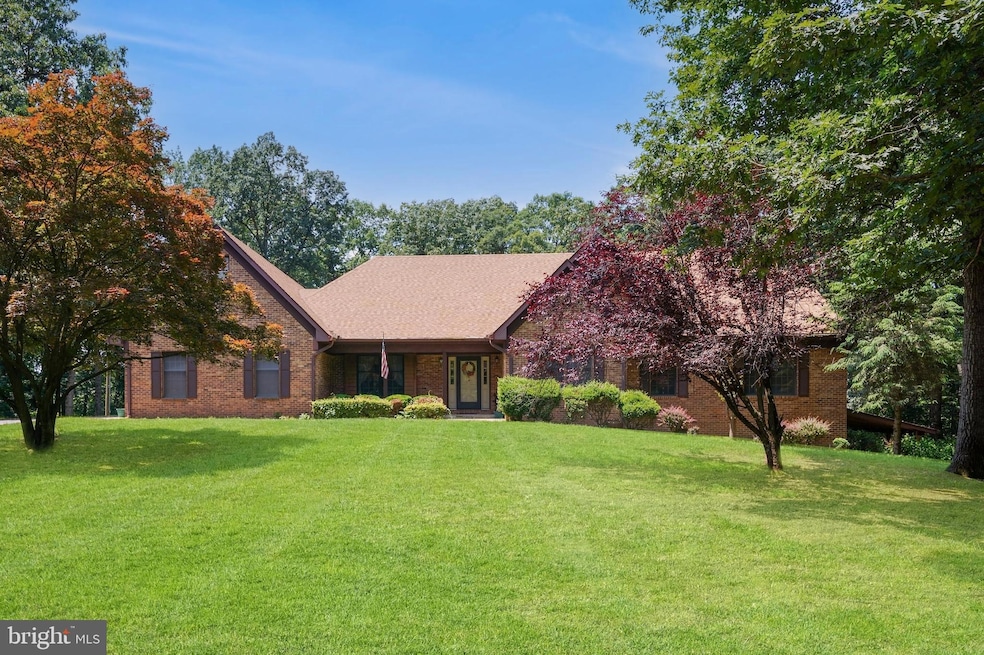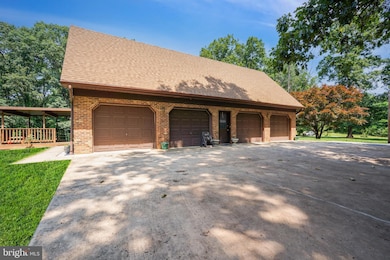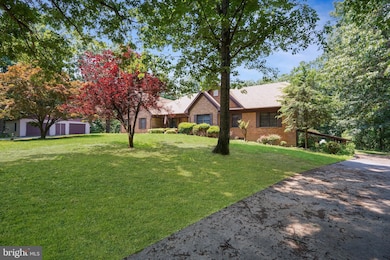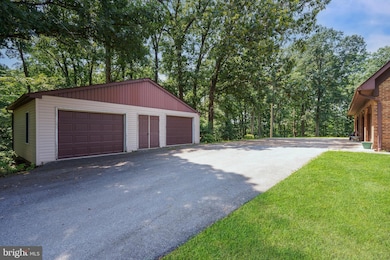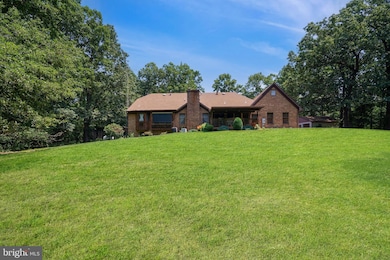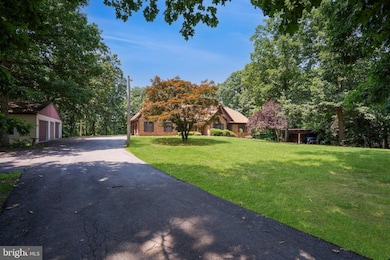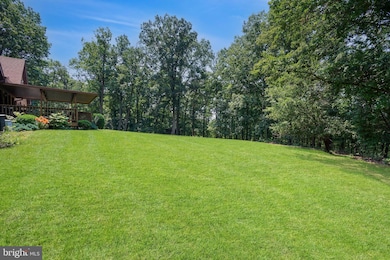
12810 Kending Ln Clear Spring, MD 21722
Estimated payment $4,351/month
Highlights
- Parking available for a boat
- Rooftop Deck
- Eat-In Gourmet Kitchen
- Clear Spring Middle School Rated A-
- Second Garage
- View of Trees or Woods
About This Home
PRIVACY AND SECLUSION AWAIT at this exceptional, custom-built brick rancher nestled on over 8 wooded, unrestricted acres on a private dead-end road in Clear Spring. With over 5,000 finished square feet, this home offers endless possibilities for all your needs...and wants. 5 bedrooms, 3.5 bathrooms, side load 3-bay garage with workshop, plus detached 2-bay garage and a large detached covered storage building for boats, utility vehicles, lawn and garden implements or ATV’s. Following is a detailed description of this amazing one-owner home. Enter the main level to a huge 12x17 foyer with gleaming oak hardwood floor; on either side of the foyer you access a large formal dining room and professional office both with oak flooring; straight ahead is a huge family room with wood-beamed cathedral ceiling and floor-to-ceiling stone (wood burning) fireplace with woodstove insert. The family room flows to a stunning custom cherry eat-in kitchen with granite counters and island and sliding doors to delightful 14x20 covered deck overlooking the wooded acreage. From the kitchen you access main level laundry, half bath, and entrance to the 3-bay garage with workshop area. The bedroom wing of the main level includes a huge Primary Bedroom with cathedral ceiling, walk-in-closet, and en-suite primary bath with whirlpool tub, separate shower and double cultured marble vanities. 3 additional main bedrooms and 2nd bathroom finish off the main level. But there’s more...a beautiful L-shaped oak staircase from the foyer leads to a spacious and versatile walk-out ground level basement with an incredible recreation/game room with stone hearth pellet stove. This massive finished area has multiple potential uses such as daycare, home schooling, crafting...or whatever you need it to be. Finishing off the basement level is the 5th bedroom with separate walk-in closet and the 3rd full bathroom. Additionally, there are two large storage rooms and a utility room. The basement walks out to a 15x27 covered patio. Other amenities include central vac, natural wood trim throughout, new roof in 2023, new CAC installed in June 2025. This truly is a treasure... private, secluded yet not remote. Enjoy the wildlife and beauty of nature. Clear Spring schools, no HOA, no city taxes. Sold as is to settle estate.
Listing Agent
The Glocker Group Realty Results License #WVB200300614 Listed on: 06/23/2025
Home Details
Home Type
- Single Family
Est. Annual Taxes
- $5,683
Year Built
- Built in 1989
Lot Details
- 8.4 Acre Lot
- Rural Setting
- Year Round Access
- No Through Street
- Private Lot
- Secluded Lot
- Wooded Lot
- Back and Front Yard
- Property is in very good condition
- Property is zoned EC, EC
Parking
- 5 Garage Spaces | 3 Direct Access and 2 Detached
- 5 Driveway Spaces
- Second Garage
- Side Facing Garage
- Garage Door Opener
- Parking available for a boat
Home Design
- Rambler Architecture
- Brick Exterior Construction
- Block Foundation
- Architectural Shingle Roof
Interior Spaces
- Property has 2 Levels
- Central Vacuum
- Curved or Spiral Staircase
- Chair Railings
- Beamed Ceilings
- Cathedral Ceiling
- Ceiling Fan
- Wood Burning Stove
- Self Contained Fireplace Unit Or Insert
- Stone Fireplace
- Double Pane Windows
- Insulated Windows
- Window Treatments
- Sliding Windows
- Wood Frame Window
- Window Screens
- Sliding Doors
- Insulated Doors
- Entrance Foyer
- Family Room Off Kitchen
- Formal Dining Room
- Den
- Recreation Room
- Storage Room
- Utility Room
- Views of Woods
Kitchen
- Eat-In Gourmet Kitchen
- Breakfast Area or Nook
- Butlers Pantry
- Electric Oven or Range
- Down Draft Cooktop
- Microwave
- Ice Maker
- Dishwasher
- Kitchen Island
- Upgraded Countertops
Flooring
- Wood
- Carpet
- Vinyl
Bedrooms and Bathrooms
- En-Suite Primary Bedroom
- En-Suite Bathroom
- Walk-In Closet
- Hydromassage or Jetted Bathtub
- Bathtub with Shower
- Walk-in Shower
Laundry
- Laundry Room
- Laundry on main level
- Electric Dryer
- Washer
Partially Finished Basement
- Walk-Out Basement
- Basement Fills Entire Space Under The House
- Connecting Stairway
- Interior and Exterior Basement Entry
- Space For Rooms
- Workshop
- Basement Windows
Home Security
- Monitored
- Storm Doors
Outdoor Features
- Rooftop Deck
- Patio
- Shed
- Storage Shed
- Outbuilding
- Porch
Schools
- Clear Spring Elementary And Middle School
- Clear Spring High School
Utilities
- Forced Air Zoned Heating and Cooling System
- Heating System Uses Oil
- Pellet Stove burns compressed wood to generate heat
- Vented Exhaust Fan
- Water Treatment System
- Well
- Tankless Water Heater
- Propane Water Heater
- On Site Septic
- Cable TV Available
Community Details
- No Home Owners Association
Listing and Financial Details
- Tax Lot 2
- Assessor Parcel Number 2223014807
Map
Home Values in the Area
Average Home Value in this Area
Tax History
| Year | Tax Paid | Tax Assessment Tax Assessment Total Assessment is a certain percentage of the fair market value that is determined by local assessors to be the total taxable value of land and additions on the property. | Land | Improvement |
|---|---|---|---|---|
| 2024 | $4,840 | $546,433 | $0 | $0 |
| 2023 | $4,596 | $483,800 | $112,000 | $371,800 |
| 2022 | $4,373 | $447,867 | $0 | $0 |
| 2021 | $4,028 | $411,933 | $0 | $0 |
| 2020 | $4,028 | $376,000 | $112,000 | $264,000 |
| 2019 | $4,046 | $376,000 | $112,000 | $264,000 |
| 2018 | $4,046 | $376,000 | $112,000 | $264,000 |
| 2017 | $4,141 | $385,000 | $0 | $0 |
| 2016 | -- | $383,433 | $0 | $0 |
| 2015 | -- | $381,867 | $0 | $0 |
| 2014 | $4,367 | $380,300 | $0 | $0 |
Property History
| Date | Event | Price | Change | Sq Ft Price |
|---|---|---|---|---|
| 07/21/2025 07/21/25 | Price Changed | $699,900 | -3.4% | $138 / Sq Ft |
| 06/23/2025 06/23/25 | For Sale | $724,900 | -- | $142 / Sq Ft |
Purchase History
| Date | Type | Sale Price | Title Company |
|---|---|---|---|
| Deed | $21,000 | -- | |
| Deed | $38,000 | -- |
Mortgage History
| Date | Status | Loan Amount | Loan Type |
|---|---|---|---|
| Open | $70,000 | Credit Line Revolving | |
| Closed | $20,000 | No Value Available |
Similar Homes in Clear Spring, MD
Source: Bright MLS
MLS Number: MDWA2029520
APN: 23-014807
- 15827 National Pike
- 15149 Bloyers Ave
- 16208 Spade Rd
- 12535 Rockdale Rd
- 11805 White Pine Dr
- 16512 National Pike
- 13124 Greencastle Pike
- 14809 National Pike
- 13873 Cresspond Rd
- 13039 Spickler Rd
- 13224 Greencastle Pike
- 12074 Kemps Mill Rd
- 13726 Hopps Landing Rd
- 12738 Spickler Rd
- 16822 Broadfording Rd
- 74 Charlotte St
- 0 Rockdale Rd
- 14906 Clear Spring Rd
- 14910 Clear Spring Rd
- 15029 Clear Spring Rd
- 15410 National Pike
- 17542 Swann Rd
- 17509 Shale Dr Unit whole basement
- 17612 Potter Bell Way
- 10701 Brookmeade Cir
- 12 Oaktree Ln
- 10821 Anderson Dr
- 3 N Conococheague St Unit 2
- 18303 Buckeye Cir
- 17434 Virginia Ave
- 17929 Leona Ave Unit 31
- 17929 Leona Ave Unit 32
- 11018 Coffman Ave
- 333 Devonshire Rd
- 125 Westside Ave
- 309 S Burhans Blvd Unit 309 FL # 2
- 18307 Ashley Dr
- 1400 Haven Rd
- 121 High St
- 1323 Lindsay Ln
