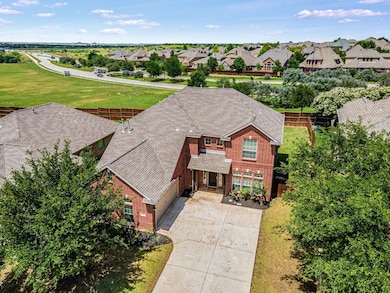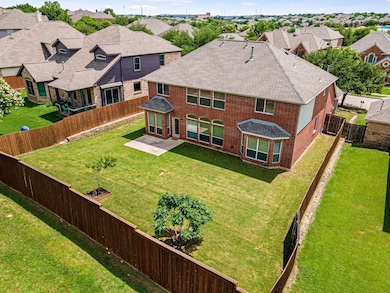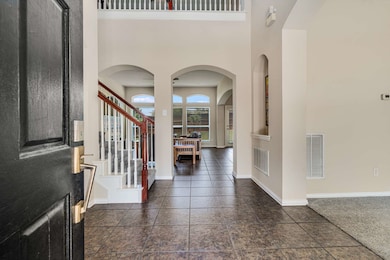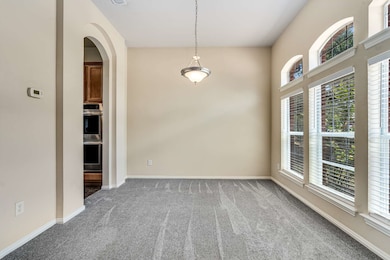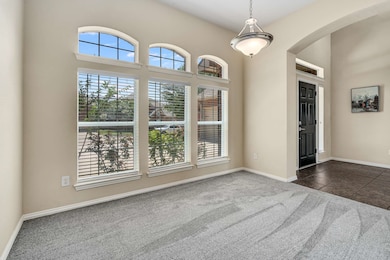
12816 Lizzie Place Fort Worth, TX 76244
Timberland NeighborhoodEstimated payment $3,603/month
Highlights
- Open Floorplan
- Vaulted Ceiling
- Loft
- Kay Granger Elementary School Rated A-
- Traditional Architecture
- Community Pool
About This Home
Nestled in the charming and highly desirable community of Saratoga. This spacious 5 bedroom home is complete with a well-thought-out floor plan that maximizes space and functionality. The home boasts an updated kitchen featuring new custom Dekton countertops, a sleek backsplash, and modern stainless-steel appliances that will delight any home chef. New carpet throughout adds a fresh touch, and the built-ins provide ample storage to keep things tidy. The inviting living area with a fireplace is perfect for cozy gatherings, complemented by bay windows that allow plenty of natural light. Outdoors, the oversized backyard has plenty of room to add a pool within the 9-foot privacy cedar fence, offering a great space for relaxation and entertaining. Located centrally in the alliance corridor, you're just a stone's throw away from shops, restaurants, and highways. This home is also within walking distance to parks, trails, community pool, and the award winning Kay Granger Elementary. Experience great curb appeal and a vibrant community.
Listing Agent
Compass RE Texas, LLC Brokerage Phone: 214-801-9220 License #0621307 Listed on: 05/27/2025

Home Details
Home Type
- Single Family
Est. Annual Taxes
- $9,544
Year Built
- Built in 2005
Lot Details
- 8,581 Sq Ft Lot
- Privacy Fence
- Wood Fence
- Sprinkler System
- Back Yard
HOA Fees
- $52 Monthly HOA Fees
Parking
- 2 Car Attached Garage
- Side Facing Garage
Home Design
- Traditional Architecture
- Brick Exterior Construction
- Slab Foundation
- Composition Roof
Interior Spaces
- 3,100 Sq Ft Home
- 2-Story Property
- Open Floorplan
- Wired For Data
- Woodwork
- Vaulted Ceiling
- Ceiling Fan
- Gas Fireplace
- Bay Window
- Living Room with Fireplace
- Loft
- Dryer
Kitchen
- Eat-In Kitchen
- Double Convection Oven
- Electric Oven
- Gas Cooktop
- Dishwasher
- Disposal
Flooring
- Carpet
- Ceramic Tile
Bedrooms and Bathrooms
- 5 Bedrooms
- Walk-In Closet
- Double Vanity
- Low Flow Plumbing Fixtures
Home Security
- Home Security System
- Fire and Smoke Detector
Outdoor Features
- Patio
- Front Porch
Schools
- Kay Granger Elementary School
- Byron Nelson High School
Utilities
- Multiple cooling system units
- Central Heating and Cooling System
- Heating System Uses Natural Gas
- Underground Utilities
- Gas Water Heater
- High Speed Internet
- Phone Available
- Cable TV Available
Listing and Financial Details
- Legal Lot and Block 5 / 6
- Assessor Parcel Number 40610799
Community Details
Overview
- Association fees include all facilities
- Cma Management Association
- Saratoga Subdivision
Recreation
- Community Playground
- Community Pool
- Park
Map
Home Values in the Area
Average Home Value in this Area
Tax History
| Year | Tax Paid | Tax Assessment Tax Assessment Total Assessment is a certain percentage of the fair market value that is determined by local assessors to be the total taxable value of land and additions on the property. | Land | Improvement |
|---|---|---|---|---|
| 2024 | $3,240 | $415,056 | $85,000 | $330,056 |
| 2023 | $9,600 | $424,418 | $85,000 | $339,418 |
| 2022 | $9,878 | $401,708 | $65,000 | $336,708 |
| 2021 | $9,806 | $346,369 | $65,000 | $281,369 |
| 2020 | $9,114 | $327,262 | $65,000 | $262,262 |
| 2019 | $9,134 | $316,171 | $65,000 | $251,171 |
| 2018 | $3,819 | $307,521 | $65,000 | $242,521 |
| 2017 | $8,618 | $298,049 | $65,000 | $233,049 |
| 2016 | $7,835 | $286,275 | $45,000 | $241,275 |
| 2015 | $6,575 | $242,800 | $35,000 | $207,800 |
| 2014 | $6,575 | $242,800 | $35,000 | $207,800 |
Property History
| Date | Event | Price | Change | Sq Ft Price |
|---|---|---|---|---|
| 05/29/2025 05/29/25 | For Sale | $499,000 | -- | $161 / Sq Ft |
Purchase History
| Date | Type | Sale Price | Title Company |
|---|---|---|---|
| Vendors Lien | $199,349 | First American Title Co | |
| Special Warranty Deed | -- | First American Title |
Mortgage History
| Date | Status | Loan Amount | Loan Type |
|---|---|---|---|
| Open | $184,046 | New Conventional | |
| Closed | $159,479 | Fannie Mae Freddie Mac | |
| Closed | $39,870 | Unknown |
Similar Homes in the area
Source: North Texas Real Estate Information Systems (NTREIS)
MLS Number: 20948778
APN: 40610799
- 12801 Royal Ascot Dr
- 12632 Saratoga Springs Cir
- 12713 Travers Trail
- 12701 Connemara Ln
- 3532 Gallant Trail
- 12713 Homestretch Dr
- 12812 Homestretch Dr
- 12700 Homestretch Dr
- 12720 Outlook Ave
- 3425 Furlong Way
- 3313 Tori Trail
- 3309 Tori Trail
- 3461 Twin Pines Dr
- 12705 Creamello Ave
- 12953 Hurricane Ln
- 13037 Evergreen Dr
- 12437 Lonesome Pine Place
- 3512 Durango Root Ct
- 3729 Cook Ct
- 4013 Vista Greens Dr
- 3440 Furlong Way
- 3464 Twin Pines Dr
- 3740 Brandywine Ln
- 3320 Lone Brave Dr
- 3805 Brandywine Ln
- 12441 Woods Edge Trail
- 12437 Woods Edge Trail
- 3504 Durango Root Ct
- 3844 Wheeling Dr
- 12480 Leaflet Dr
- 3848 Brandywine Ln
- 4601 Lance Leaf Dr
- 12409 Lonesome Pine Place
- 3708 Vista Greens Dr
- 3733 Hazel Dr
- 3728 Palm Dr
- 3005 Waterfall Dr
- 4616 Daisy Leaf Dr
- 2900 Softwood Cir
- 12112 Macaroon Ln

