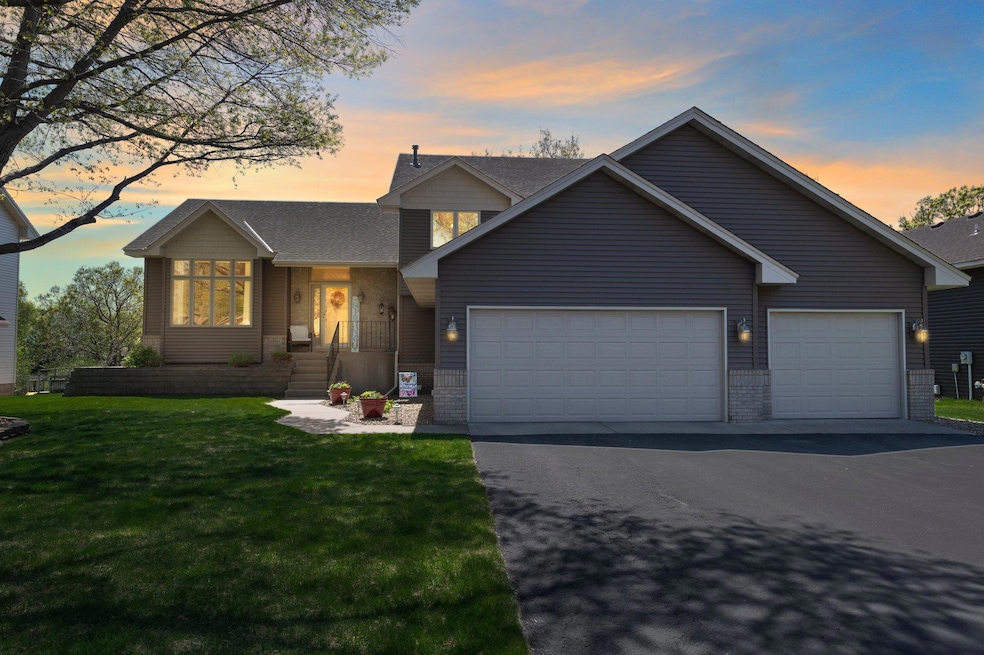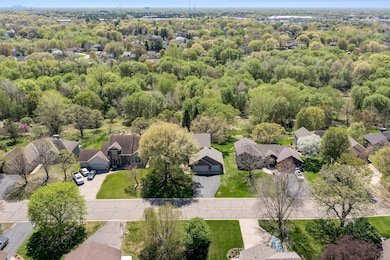
1282 141st Ln NW Andover, MN 55304
Estimated payment $3,353/month
About This Home
Immaculate one owner, custom built modified 2-story/4 level home located in a prime location! Walk out the back door to the Coon Creek Regional Trail and all the beauty of Coon Creek Park and amenities of Bunker Hills Regional Park! Andover schools are within minutes of your new home! Gorgeous, irrigated yard with mature trees and so much wildlife! Deer, pheasant, turkeys, and various birds provide entertainment year-round. Sellers raised their children here and say they loved the proximity to Andover schools. This is a wonderful home for an active family and provides a lot of space for entertainment and play. The storage/cabinetry/ closets are incredible! Gorgeous hardwood flooring, 10-foot ceilings, recessed lighting, built in entertainment cabinetry and shelving, ceramic floors, wood burning fireplace, walkout lower level, unbelievable deck and more! There are 3 bedrooms on the upper level, they converted the main level 4th bedroom into a sizeable laundry room, and the original laundry is now a mudroom for coats, boots, etc. One of the lower-level family areas could be used as a 4th bedroom if needed as there is a 3/4 bath accessible to both. Please see the photographs for all the additional features this home offers and schedule your showing. Quick closing available before school starts!
Map
Home Details
Home Type
Single Family
Est. Annual Taxes
$5,127
Year Built
1992
Lot Details
0
Parking
3
Listing Details
- Type: Residential
- Property Subtype 1: Single Family Residence
- Cooling System: Central Air
- Garage Spaces: 3
- Accessibility Features: None
- Fireplaces: 1
- Water Source: City Water/Connected
- Year Built: 1992
- Above Grade Finished Sq Ft: 2129
- Unit Levels: Modified Two Story
- New Construction: No
- FractionalOwnershipYN: No
- Rental License?: No
- Special Features: None
- Property Sub Type: Detached
Interior Features
- Basement: Daylight/Lookout Windows, Drain Tiled, Egress Window(s), Finished, Full, Storage Space, Sump Basket, Sump Pump, Walkout
- Appliances: Dishwasher, Disposal, Dryer, Exhaust Fan, Humidifier, Microwave, Range, Refrigerator, Stainless Steel Appliances, Washer, Water Softener Owned
- Fireplace Features: Family Room, Stone, Wood Burning
- Living Area: 3261
- Fireplace: Yes
- Below Grade Finished Sq Ft: 1132
- Basement YN: Yes
- Dining Room Type: Living Room, Dining Room, Kitchen, Family Room, Recreation Room, Laundry, Mud Room, Bedroom 1, Bedroom 2, Bedroom 3, Storage, Deck, Patio
Beds/Baths
- Full Bathrooms: 2
- Half Bathrooms: 1
- Total Bedrooms: 3
- Three Quarter Bathrooms: 1
Exterior Features
- Roof: Age 8 Years or Less
- PatioPorchType: Deck
Garage/Parking
- Parking Features: Attached Garage, Asphalt, Garage Door Opener
- Garage Square Feet: 753
Utilities
- Heating: Forced Air, Fireplace(s)
- Sewer: City Sewer/Connected
- Fuel: Natural Gas
Condo/Co-op/Association
- Association: No
- Amenities Unit: Ceiling Fan(s),Deck,Kitchen Window,Primary Bedroom Walk-In Closet,Main Floor Primary Bedroom,Natural Woodwork,Security System,In-Ground Sprinkler,Tile Floors,Vaulted Ceiling(s),Washer/Dryer Hookup,Walk-In Closet
Schools
- Junior High Dist: Anoka-Hennepin
- SchoolDistrictNumber: 11
- SchoolDistrictPhone: 763-506-1000
Lot Info
- PropertyAttachedYN: No
- Lot Size: 85x165x85x175
- Lot Size Sq Ft: 14374.8
- Land Lease: No
- Additional Parcels: No
- Zoning Description: Residential-Single Family
- AssessmentPending: No
- Yearly/Seasonal: Yearly
Building Info
- Construction Materials: Brick/Stone, Vinyl Siding
Tax Info
- Tax Year: 2024
- Assessor Parcel Number: 263224340058
- Tax Annual Amount: 4738
- TaxWithAssessments: 4738.0000
Home Values in the Area
Average Home Value in this Area
Tax History
| Year | Tax Paid | Tax Assessment Tax Assessment Total Assessment is a certain percentage of the fair market value that is determined by local assessors to be the total taxable value of land and additions on the property. | Land | Improvement |
|---|---|---|---|---|
| 2025 | $5,127 | $514,700 | $148,500 | $366,200 |
| 2024 | $5,127 | $497,000 | $128,700 | $368,300 |
| 2023 | $4,660 | $496,700 | $125,000 | $371,700 |
| 2022 | $4,468 | $500,600 | $119,600 | $381,000 |
| 2021 | $4,254 | $413,700 | $100,200 | $313,500 |
| 2020 | $4,536 | $386,200 | $87,100 | $299,100 |
| 2019 | $4,264 | $391,200 | $87,100 | $304,100 |
| 2018 | $4,069 | $361,600 | $0 | $0 |
| 2017 | $3,740 | $339,100 | $0 | $0 |
| 2016 | $3,862 | $306,600 | $0 | $0 |
| 2015 | -- | $306,600 | $77,100 | $229,500 |
| 2014 | -- | $257,300 | $55,000 | $202,300 |
Property History
| Date | Event | Price | Change | Sq Ft Price |
|---|---|---|---|---|
| 07/28/2025 07/28/25 | Price Changed | $529,900 | -1.0% | $162 / Sq Ft |
| 05/09/2025 05/09/25 | For Sale | $535,000 | -- | $164 / Sq Ft |
Mortgage History
| Date | Status | Loan Amount | Loan Type |
|---|---|---|---|
| Closed | $100,000 | Credit Line Revolving |
Similar Homes in the area
Source: NorthstarMLS
MLS Number: 6715620
APN: 26-32-24-34-0058
- 14023 Yellow Pine St NW
- 1270 145th Ave NW
- 1259 138th Ave NW
- 14419 Hummingbird St NW
- 14617 Zilla St NW
- 1279 146th Ln NW
- 15141 Partridge St NW
- 13842 Redwood St NW
- 791 139th Ln NW
- 1938 139th Ave NW
- 14931 Sycamore St NW
- 15072 Sycamore St NW
- 582 139th Ln NW
- 15157 Quince St NW
- 2080 142nd Ave NW
- 14994 Crane St NW
- 424 143rd Ave NW
- 2200 142nd Ln NW
- 13883 Holly St NW
- 665 148th Ln NW
- 14358 Bluebird St NW
- 1381 138th Ln NW
- 15811 Yellow Pine St NW
- 845 Bunker Lake Blvd
- 13419 Marigold St NW
- 1830 121st Ln NW
- 1770 121st Ave NW
- 11931 Crane St NW
- 370 125th Ave NE
- 3393 Northdale Blvd NW
- 11756 Xeon St NW
- 3130 Northdale Blvd
- 11501 Raven St NW
- 12373 Oak Park Blvd NE
- 11307 Robinson Dr NW
- 3120-3140 Northdale Blvd
- 12664 Central Ave NE
- 11360 Robinson Dr NW
- 12861 Central Ave NE
- 14221 Inca St NW






