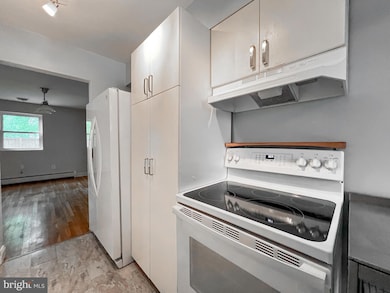12824 Epping Terrace Silver Spring, MD 20906
Highlights
- Traditional Floor Plan
- Traditional Architecture
- Den
- Wheaton High School Rated A
- Wood Flooring
- Built-In Features
About This Home
Available immediately! Spacious, well-kept townhouse available just 2-3 blocks from Glenmont Metro. This home has updated finishes throughout - paint, wood floors, cabinetry, & built-ins. Sliding doors from living room lead to private patio oasis. Basement has full sized washer/dryer along w/ an office. Amazing location is just 2-3 blocks from Glenmont Metro Station & short distances to loads of retail & dining. Rent includes gas/heat.
Townhouse Details
Home Type
- Townhome
Est. Annual Taxes
- $3,166
Year Built
- Built in 1966
Lot Details
- Southeast Facing Home
- Privacy Fence
- Wood Fence
- Back Yard Fenced
- Property is in very good condition
Home Design
- Traditional Architecture
- Brick Exterior Construction
- Block Foundation
Interior Spaces
- Property has 3 Levels
- Traditional Floor Plan
- Built-In Features
- Entrance Foyer
- Combination Dining and Living Room
- Den
Kitchen
- Electric Oven or Range
- Dishwasher
- Disposal
Flooring
- Wood
- Carpet
Bedrooms and Bathrooms
- 3 Bedrooms
- En-Suite Primary Bedroom
- En-Suite Bathroom
Laundry
- Dryer
- Washer
Partially Finished Basement
- Partial Basement
- Laundry in Basement
Parking
- 1 Open Parking Space
- 1 Parking Space
- Parking Lot
- 1 Assigned Parking Space
Outdoor Features
- Patio
Schools
- Weller Road Elementary School
- A. Mario Loiederman Middle School
- Wheaton High School
Utilities
- Central Air
- Hot Water Baseboard Heater
- Natural Gas Water Heater
- Municipal Trash
Listing and Financial Details
- Residential Lease
- Security Deposit $2,700
- Requires 1 Month of Rent Paid Up Front
- Tenant pays for frozen waterpipe damage, gutter cleaning, insurance, lawn/tree/shrub care, light bulbs/filters/fuses/alarm care, electricity, cable TV, pest control
- The owner pays for association fees
- Rent includes common area maintenance, gas, heat, taxes, trash removal, water, sewer
- No Smoking Allowed
- 12-Month Min and 48-Month Max Lease Term
- Available 7/3/25
- $40 Application Fee
- Assessor Parcel Number 161301195277
Community Details
Overview
- Property has a Home Owners Association
- Association fees include common area maintenance, gas, heat, lawn care front, lawn care side, management, insurance, road maintenance, sewer, snow removal, trash, water
- Foxhall Square Condominium Condos
- Glenmont Heights Community
- Glenmont Heights Subdivision
Amenities
- Common Area
Recreation
- Community Playground
Pet Policy
- Pets allowed on a case-by-case basis
- $25 Monthly Pet Rent
Map
Source: Bright MLS
MLS Number: MDMC2189120
APN: 13-01195277
- 13003 Hathaway Dr
- 12509 Holdridge Rd
- 2816 Denley Place
- 12913 Estelle Rd
- 2519 Auden Dr
- 2802 Urbana Dr
- 12703 Bluhill Rd
- 2615 Weller Rd
- 13007 Estelle Rd
- 2211 Greenery Ln Unit 103
- 12929 Valleywood Dr
- 12812 Crisfield Rd
- 2200 Greenery Ln Unit 201
- 2202 Greenery Ln Unit 301
- 2205 Greenery Ln Unit 1049
- 12212 Judson Rd
- 2920 Weisman Rd
- 2201 Briggs Rd
- 13211 Lutes Dr
- 2903 Kingswell Dr
- 12837 Flack St
- 12633 Georgia Ave
- 2511 Glenallen Ave
- 2703 Terrapin Rd
- 2431 Glenallan Ave
- 173 Kandinsky Loop
- 2806 Terrapin Rd
- 2621 Terrapin Rd
- 3316 Harrell St
- 12704 Layhill Rd
- 12920 Holdridge Rd
- 3308 Kayson St
- 2301 Glenallan Ave
- 2306 Greenery Ln
- 3511 Greenly St
- 3205 Henderson Ave
- 2386 Glenmont Cir
- 13306 Georgia Ave
- 3608 Isbell St
- 12124 Bluhill Rd







