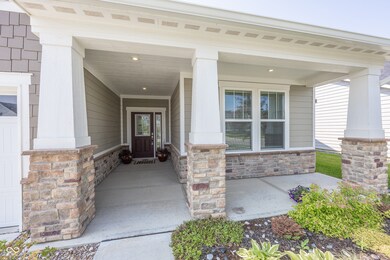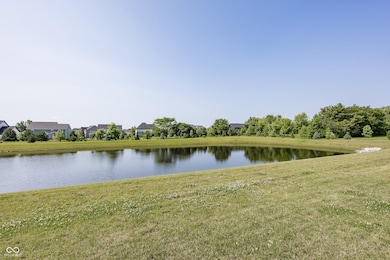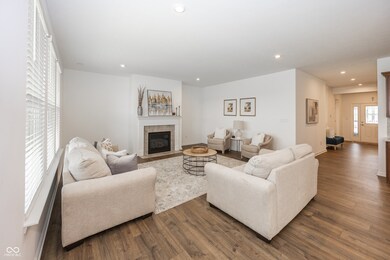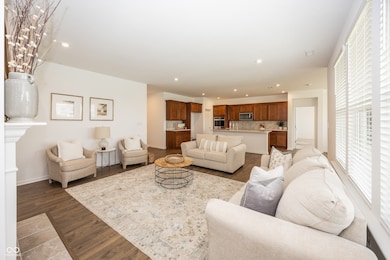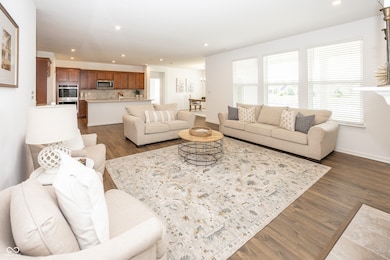
1283 Clairet Westfield, IN 46074
Highlights
- Home fronts a pond
- Pond View
- Main Floor Bedroom
- Maple Glen Elementary Rated A
- 1.5-Story Property
- Double Oven
About This Home
As of July 2025Discover your dream home! This Stunning 4 Bedroom, 3.5 Bath Ranch Home boasts breathtaking views of Nature and a Serene Pond. Enjoy the welcoming front porch, a dedicated office, and a spacious great room with a cozy gas fireplace. Luxurious vinyl plank flooring flows throughout the main living areas. The Gourmet Kitchen is a Chef's Delight, Featuring a large quartz island, pantry, and double ovens. The dining area has a wonderful view of the pond with doors leading to the expansive covered porch to take in the tranquil pond views. Main Level Primary Suite is a true retreat, offering a tray ceiling, walk in closet and spa like bath with a walk in shower and oversized vanity. A convenient main level laundry room and practical back hall with built in boot bench. Upstairs you will find a generous loft with an additional bedroom and full bath providing ample space for family and guests. Enjoy the Walking Trails Throughout Bordeaux Walk & Convenient Location Close to Shopping and Dining of Westfield.
Last Agent to Sell the Property
CENTURY 21 Scheetz License #RB14042047 Listed on: 06/10/2025

Home Details
Home Type
- Single Family
Est. Annual Taxes
- $5,472
Year Built
- Built in 2021
Lot Details
- 9,148 Sq Ft Lot
- Home fronts a pond
HOA Fees
- $69 Monthly HOA Fees
Parking
- 3 Car Attached Garage
Home Design
- 1.5-Story Property
- Slab Foundation
- Cement Siding
- Cultured Stone Exterior
Interior Spaces
- Woodwork
- Fireplace With Gas Starter
- Entrance Foyer
- Great Room with Fireplace
- Combination Kitchen and Dining Room
- Pond Views
Kitchen
- Breakfast Bar
- Double Oven
- Gas Oven
- Gas Cooktop
- Microwave
- Dishwasher
- Disposal
Bedrooms and Bathrooms
- 4 Bedrooms
- Main Floor Bedroom
- Walk-In Closet
Laundry
- Laundry on main level
- Dryer
- Washer
Accessible Home Design
- Accessibility Features
- Accessible Entrance
Schools
- Westfield Middle School
- Westfield Intermediate School
- Westfield High School
Utilities
- Forced Air Heating and Cooling System
- Gas Water Heater
Community Details
- Association fees include home owners
- Association Phone (317) 875-5600
- Bordeaux Walk Subdivision
- Property managed by Casi
- The community has rules related to covenants, conditions, and restrictions
Listing and Financial Details
- Tax Lot 29
- Assessor Parcel Number 290903025002000015
- Seller Concessions Not Offered
Ownership History
Purchase Details
Purchase Details
Similar Homes in the area
Home Values in the Area
Average Home Value in this Area
Purchase History
| Date | Type | Sale Price | Title Company |
|---|---|---|---|
| Warranty Deed | $420,324 | None Available | |
| Warranty Deed | $86,280 | None Available |
Property History
| Date | Event | Price | Change | Sq Ft Price |
|---|---|---|---|---|
| 07/15/2025 07/15/25 | Sold | $530,000 | -1.9% | $188 / Sq Ft |
| 06/17/2025 06/17/25 | Pending | -- | -- | -- |
| 06/10/2025 06/10/25 | For Sale | $540,000 | -- | $192 / Sq Ft |
Tax History Compared to Growth
Tax History
| Year | Tax Paid | Tax Assessment Tax Assessment Total Assessment is a certain percentage of the fair market value that is determined by local assessors to be the total taxable value of land and additions on the property. | Land | Improvement |
|---|---|---|---|---|
| 2024 | $5,446 | $477,400 | $113,400 | $364,000 |
| 2023 | $5,472 | $477,400 | $113,400 | $364,000 |
| 2022 | $5,073 | $432,900 | $86,300 | $346,600 |
| 2021 | $40 | $600 | $600 | $0 |
Agents Affiliated with this Home
-
Suzanne Kappen

Seller's Agent in 2025
Suzanne Kappen
CENTURY 21 Scheetz
(317) 432-9770
17 in this area
117 Total Sales
-
Tina Smith

Buyer's Agent in 2025
Tina Smith
CENTURY 21 Scheetz
(317) 339-6097
18 in this area
185 Total Sales
Map
Source: MIBOR Broker Listing Cooperative®
MLS Number: 22044071
APN: 29-09-03-025-002.000-015
- 1221 Malbec Cir
- 1319 Petit Verdot Dr
- 1360 Petit Verdot Dr
- 16419 Connolly Dr
- 952 Workington Cir
- 936 Plunkett Ave
- 952 Helston Ave
- 801 Oaklawn Dr
- 17009 Stroud Ln
- 755 Canberra Blvd
- 935 Northwich Ave
- 17001 Fulsam St
- 16924 Sandhurst Place
- 16930 Sandhurst Place
- 1463 Crosstie Cir
- 17183 Petersfield Ln
- 16995 Fulsam St
- 17339 Newton Main St
- 17354 Ditch Rd
- 17334 Newton Main St

