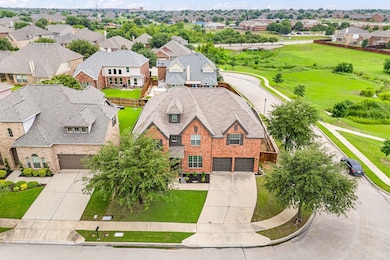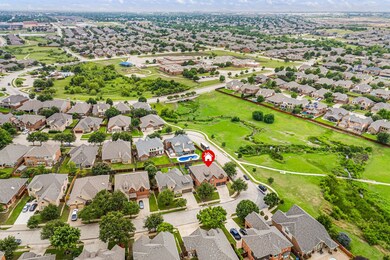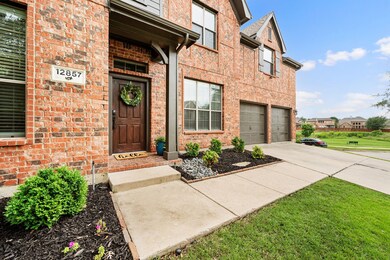
12857 Lizzie Place Fort Worth, TX 76244
Timberland NeighborhoodHighlights
- Open Floorplan
- Vaulted Ceiling
- Corner Lot
- Kay Granger Elementary School Rated A-
- Traditional Architecture
- Granite Countertops
About This Home
As of July 2025Welcome to this spacious and beautifully updated home in the highly sought-after Saratoga neighborhood of Fort Worth, TX! Perfectly positioned on a corner lot next to a scenic greenbelt and walking trail, this 5-bedroom, 3.5-bathroom home offers both space and style in an unbeatable setting. Inside, you'll find a thoughtful floor plan featuring formal living and dining rooms, a dedicated office, and a spacious primary suite on the main level for added convenience. The recently remodeled primary bathroom is a true retreat with stylish finishes and modern design. Upstairs, four additional bedrooms, two full baths, and a large loft provide plenty of space for family, guests, or flexible living. The heart of the home includes an inviting living room with custom built-in cabinetry for storage and display, while luxury vinyl plank flooring throughout the downstairs is paired with upgraded baseboards for a polished look. Don’t miss the show-stopping laundry room, complete with shiplap walls, custom cabinetry, and a built-in folding table—both functional and beautiful. With its ideal location, spacious layout, and thoughtful upgrades, this Saratoga gem is the perfect place to call home.
Last Agent to Sell the Property
Bray Real Estate-Ft Worth Brokerage Phone: 817-564-1845 License #0666142 Listed on: 06/05/2025
Home Details
Home Type
- Single Family
Est. Annual Taxes
- $12,181
Year Built
- Built in 2005
Lot Details
- 8,276 Sq Ft Lot
- Wood Fence
- Landscaped
- Corner Lot
- Sprinkler System
- Cleared Lot
- Few Trees
HOA Fees
- $52 Monthly HOA Fees
Parking
- 2 Car Attached Garage
- Inside Entrance
- Front Facing Garage
- Garage Door Opener
Home Design
- Traditional Architecture
- Brick Exterior Construction
- Slab Foundation
- Shingle Roof
- Composition Roof
Interior Spaces
- 3,863 Sq Ft Home
- 2-Story Property
- Open Floorplan
- Vaulted Ceiling
- Ceiling Fan
- Fireplace With Gas Starter
- Stone Fireplace
- Window Treatments
- Fire and Smoke Detector
Kitchen
- Eat-In Kitchen
- Electric Oven
- Gas Cooktop
- <<microwave>>
- Dishwasher
- Granite Countertops
- Disposal
Flooring
- Carpet
- Ceramic Tile
- Luxury Vinyl Plank Tile
Bedrooms and Bathrooms
- 5 Bedrooms
- Walk-In Closet
- Double Vanity
Outdoor Features
- Covered patio or porch
- Rain Gutters
Schools
- Kay Granger Elementary School
- Byron Nelson High School
Utilities
- Central Heating and Cooling System
- Heating System Uses Natural Gas
- Vented Exhaust Fan
- Underground Utilities
- Gas Water Heater
- High Speed Internet
- Phone Available
- Cable TV Available
Listing and Financial Details
- Legal Lot and Block 13 / 7
- Assessor Parcel Number 40611086
Community Details
Overview
- Association fees include all facilities, management
- Cma Association
- Saratoga Subdivision
Recreation
- Community Playground
- Community Pool
Ownership History
Purchase Details
Home Financials for this Owner
Home Financials are based on the most recent Mortgage that was taken out on this home.Purchase Details
Home Financials for this Owner
Home Financials are based on the most recent Mortgage that was taken out on this home.Similar Homes in the area
Home Values in the Area
Average Home Value in this Area
Purchase History
| Date | Type | Sale Price | Title Company |
|---|---|---|---|
| Deed | -- | None Listed On Document | |
| Vendors Lien | -- | None Available |
Mortgage History
| Date | Status | Loan Amount | Loan Type |
|---|---|---|---|
| Open | $406,000 | New Conventional | |
| Closed | $390,791 | FHA | |
| Previous Owner | $266,200 | Stand Alone First | |
| Previous Owner | $200,000 | Credit Line Revolving | |
| Previous Owner | $166,500 | Credit Line Revolving | |
| Previous Owner | $135,000 | Fannie Mae Freddie Mac |
Property History
| Date | Event | Price | Change | Sq Ft Price |
|---|---|---|---|---|
| 07/10/2025 07/10/25 | Sold | -- | -- | -- |
| 06/11/2025 06/11/25 | Pending | -- | -- | -- |
| 06/05/2025 06/05/25 | For Sale | $599,000 | +50.2% | $155 / Sq Ft |
| 10/26/2020 10/26/20 | Sold | -- | -- | -- |
| 09/19/2020 09/19/20 | Pending | -- | -- | -- |
| 09/18/2020 09/18/20 | For Sale | $398,900 | 0.0% | $103 / Sq Ft |
| 09/12/2020 09/12/20 | Off Market | -- | -- | -- |
| 08/29/2020 08/29/20 | For Sale | $398,900 | -- | $103 / Sq Ft |
Tax History Compared to Growth
Tax History
| Year | Tax Paid | Tax Assessment Tax Assessment Total Assessment is a certain percentage of the fair market value that is determined by local assessors to be the total taxable value of land and additions on the property. | Land | Improvement |
|---|---|---|---|---|
| 2024 | $5,148 | $550,000 | $85,000 | $465,000 |
| 2023 | $11,031 | $558,195 | $85,000 | $473,195 |
| 2022 | $11,350 | $465,105 | $65,000 | $400,105 |
| 2021 | $11,268 | $398,000 | $65,000 | $333,000 |
| 2020 | $9,747 | $350,000 | $65,000 | $285,000 |
| 2019 | $10,111 | $350,000 | $65,000 | $285,000 |
| 2018 | $4,438 | $357,374 | $65,000 | $292,374 |
| 2017 | $9,531 | $373,725 | $65,000 | $308,725 |
| 2016 | $8,664 | $367,828 | $45,000 | $322,828 |
| 2015 | $7,294 | $268,500 | $35,000 | $233,500 |
| 2014 | $7,294 | $268,500 | $35,000 | $233,500 |
Agents Affiliated with this Home
-
Holly Oestereich

Seller's Agent in 2025
Holly Oestereich
Bray Real Estate-Ft Worth
(817) 564-1845
16 in this area
155 Total Sales
-
Joel Miller

Buyer's Agent in 2025
Joel Miller
Martin Realty Group
(972) 672-5305
7 in this area
64 Total Sales
-
Rene Hallock
R
Seller's Agent in 2020
Rene Hallock
eXp Realty LLC
(682) 233-4386
1 in this area
9 Total Sales
Map
Source: North Texas Real Estate Information Systems (NTREIS)
MLS Number: 20960653
APN: 40611086
- 12816 Lizzie Place
- 12701 Connemara Ln
- 12632 Saratoga Springs Cir
- 12801 Royal Ascot Dr
- 12713 Travers Trail
- 12720 Outlook Ave
- 12705 Creamello Ave
- 3313 Tori Trail
- 3309 Tori Trail
- 3532 Gallant Trail
- 3425 Furlong Way
- 12713 Homestretch Dr
- 12812 Homestretch Dr
- 12700 Homestretch Dr
- 3461 Twin Pines Dr
- 3033 Beaver Creek Dr
- 12437 Lonesome Pine Place
- 3020 Bella Lago Dr
- 12953 Hurricane Ln
- 13037 Evergreen Dr






