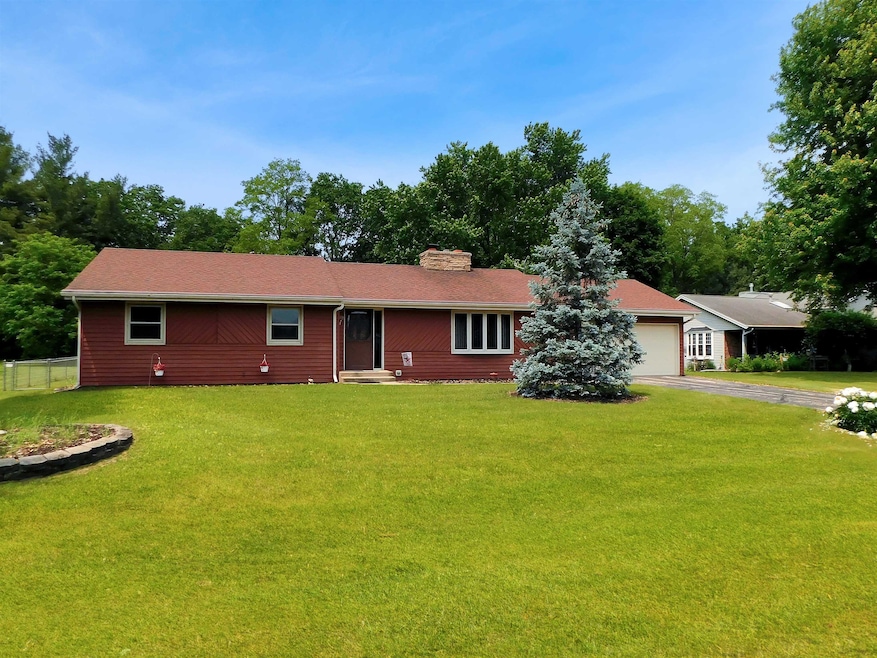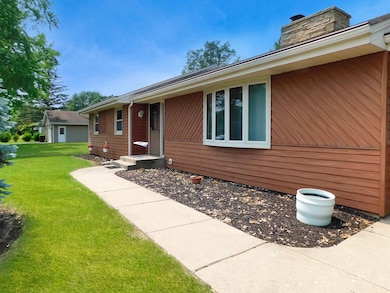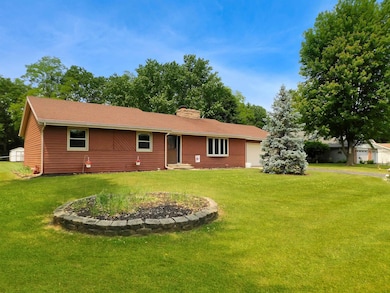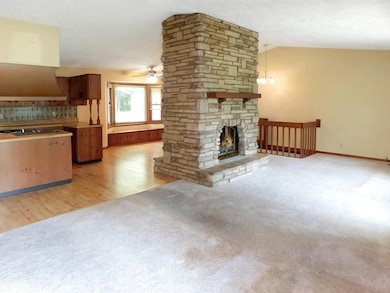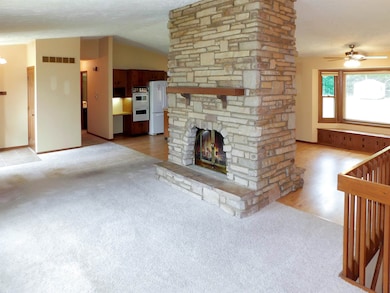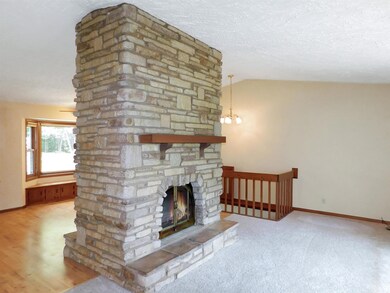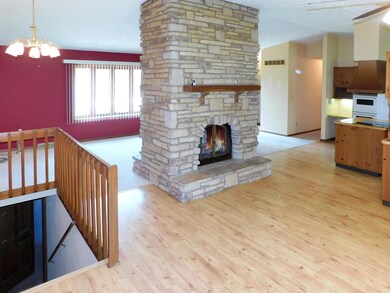
12892 Annapolis Rd Rockton, IL 61072
Estimated payment $1,672/month
Highlights
- Vaulted Ceiling
- Ranch Style House
- Forced Air Heating and Cooling System
- Whitman Post Elementary School Rated A-
- Patio
- Ceiling Fan
About This Home
Charming Ranch Home in the Heart of the Village of Rockton! Welcome to this wonderful 3-bedroom, 2-bath ranch nestled in the highly rated Rockton Grade School and Hononegah High School districts. Located just a short walk from the charming downtown Village of Rockton, this home offers the perfect blend of comfort, convenience, and community. Step inside to an inviting open-concept great room featuring soaring cathedral ceilings and a stunning two-sided stone wood-burning fireplace—the centerpiece of the home. Whether you're curled up with a good book or entertaining guests, this space offers warmth and style. The open kitchen and formal dining area are ideal for gatherings. Enjoy backyard views from the bayed window seat while staying cozy beside the fireplace. The kitchen is a chef’s dream, complete with ample cabinetry, counter space, a walk-in pantry, and a double oven. The convenient L-shaped counter connects the kitchen and dining area, perfect for serving or casual meals. The home features three generously sized bedrooms, including a private primary suite with a full bathroom. Two additional bedrooms share a full hall bath with a tub/shower combo. Quality details like solid wood doors and a full basement provide both character and future potential—whether for storage or additional living space. Outside, the huge, fenced backyard offers ample space for outdoor activities, gardening, or simply relaxing in your own private retreat. Plenty of exterior storage is available in the shed and in the 3-car attached tandem garage with an additional backyard access garage door. Location, Location, Location! Live steps away from everything the vibrant Village of Rockton has to offer—year-round events and festivals, summer River Markets with live music and food trucks, community parks, a forest preserve, and bike paths. Enjoy local shops, restaurants, a library, athletic fields, and a community pool. Whether you're into tennis, pickleball, basketball, or boating from the community launch, there's something for everyone here. Don’t miss this opportunity to own a beautiful home in one of the area’s most desirable communities!
Home Details
Home Type
- Single Family
Est. Annual Taxes
- $4,147
Year Built
- Built in 1981
Lot Details
- 0.5 Acre Lot
Home Design
- Ranch Style House
- Shingle Roof
Interior Spaces
- 1,478 Sq Ft Home
- Vaulted Ceiling
- Ceiling Fan
- Wood Burning Fireplace
- Basement Fills Entire Space Under The House
Kitchen
- Built-In Oven
- Electric Range
- Stove
Bedrooms and Bathrooms
- 3 Bedrooms
- 2 Full Bathrooms
Laundry
- Dryer
- Washer
Parking
- 3 Car Garage
- Driveway
Outdoor Features
- Patio
- Storage Shed
Schools
- Rockton Grade Elementary School
- Stephen Mack Middle School
- Hononegah High School
Utilities
- Forced Air Heating and Cooling System
- Heating System Uses Natural Gas
- Well
- Gas Water Heater
- Septic System
Map
Home Values in the Area
Average Home Value in this Area
Tax History
| Year | Tax Paid | Tax Assessment Tax Assessment Total Assessment is a certain percentage of the fair market value that is determined by local assessors to be the total taxable value of land and additions on the property. | Land | Improvement |
|---|---|---|---|---|
| 2023 | $2,927 | $58,709 | $10,965 | $47,744 |
| 2022 | $3,074 | $53,635 | $10,017 | $43,618 |
| 2021 | $3,141 | $50,192 | $9,374 | $40,818 |
| 2020 | $3,368 | $48,598 | $9,076 | $39,522 |
| 2019 | $3,284 | $46,814 | $8,743 | $38,071 |
| 2018 | $3,710 | $53,850 | $8,388 | $45,462 |
| 2017 | $3,878 | $51,615 | $8,040 | $43,575 |
| 2016 | $3,666 | $49,922 | $7,776 | $42,146 |
| 2015 | $3,614 | $48,780 | $7,598 | $41,182 |
| 2014 | $4,003 | $48,780 | $7,598 | $41,182 |
Property History
| Date | Event | Price | Change | Sq Ft Price |
|---|---|---|---|---|
| 06/13/2025 06/13/25 | Pending | -- | -- | -- |
| 06/12/2025 06/12/25 | For Sale | $249,900 | -- | $169 / Sq Ft |
Mortgage History
| Date | Status | Loan Amount | Loan Type |
|---|---|---|---|
| Closed | $100,000 | Credit Line Revolving |
Similar Homes in the area
Source: NorthWest Illinois Alliance of REALTORS®
MLS Number: 202503146
APN: 04-19-428-003
- 1637 Old Field Ct
- 310 Echo Dr
- 219 Echo Dr
- 108 Bristlewood Ct
- 1029 E Main St
- 13218 Glendowery Ln
- 4603 Glen Echo Way
- 751 Old River Rd
- 4539 Mathew Ave
- 614 Bayfield Rd
- 12075 Blue Spruce Dr
- 11740 Wagon Ln
- 705 Bayfield Rd
- 0000-04 Nautical Ct
- 0000-03 Nautical Ct
- 14135 de La Tour Dr
- 0 Oak Way
- 14194 Kennedy Dr
- 322 Harwich Place
