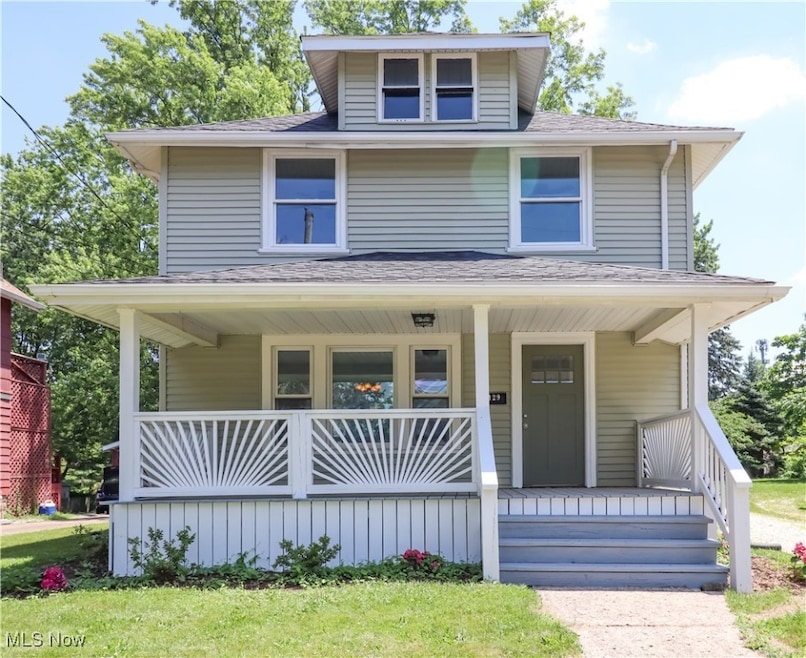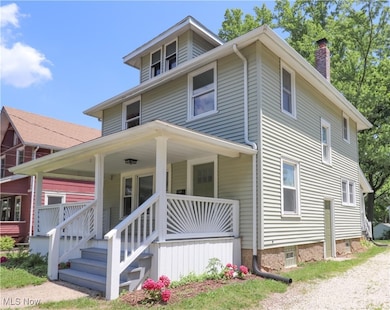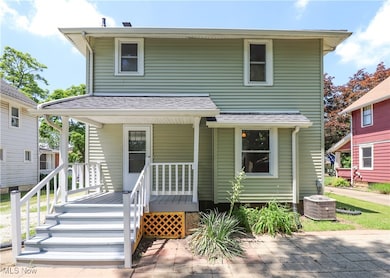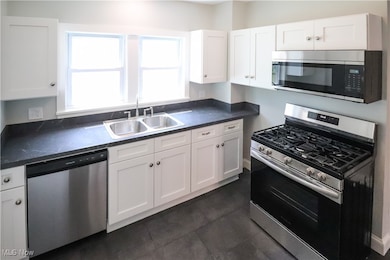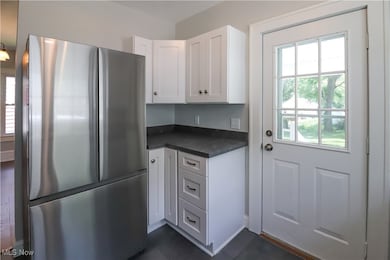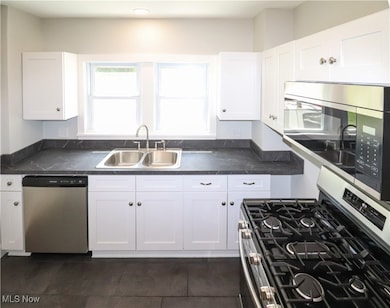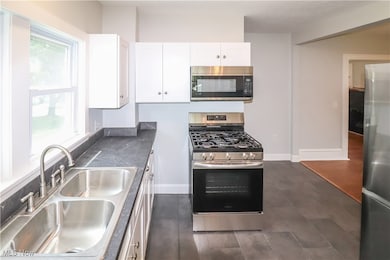
129 Fairview Ave Wadsworth, OH 44281
Estimated payment $1,377/month
Highlights
- Colonial Architecture
- No HOA
- Forced Air Heating and Cooling System
- Central Intermediate School Rated A-
- Front Porch
- 2-minute walk to Miller Park
About This Home
Newly remodeled home with three bedrooms and a spacious full bathroom ready to be moved into. Updates include New Roof 2025, Central Air Conditioning 2025, most of the Electric and Plumbing, New flooring throughout, Engineered hard wood, Carpet, Countertops, Cabinets, Gas logs for fireplace 2025, New Fridge, Range, Dishwasher, and interior paint. The Sellers have meticulously remodeled this home so the new owners can move in right away.
Listing Agent
Gray Estates, LLC Brokerage Email: 330-435-3316, grayestatesbroker@gmail.com License #2017003570 Listed on: 06/25/2025
Home Details
Home Type
- Single Family
Est. Annual Taxes
- $1,576
Year Built
- Built in 1915
Lot Details
- 7,248 Sq Ft Lot
- Partially Fenced Property
- Privacy Fence
Parking
- 1 Car Garage
- Gravel Driveway
Home Design
- Colonial Architecture
- Block Foundation
- Fiberglass Roof
- Asphalt Roof
- Vinyl Siding
Interior Spaces
- 1,256 Sq Ft Home
- 2-Story Property
- Gas Log Fireplace
- Family Room with Fireplace
Kitchen
- Range<<rangeHoodToken>>
- Dishwasher
- Disposal
Bedrooms and Bathrooms
- 3 Bedrooms
- 1 Full Bathroom
Unfinished Basement
- Sump Pump
- Laundry in Basement
Outdoor Features
- Front Porch
Utilities
- Forced Air Heating and Cooling System
- Heating System Uses Gas
Community Details
- No Home Owners Association
- City/Wadsworth Subdivision
Listing and Financial Details
- Assessor Parcel Number 040-20D-03-204
Map
Home Values in the Area
Average Home Value in this Area
Tax History
| Year | Tax Paid | Tax Assessment Tax Assessment Total Assessment is a certain percentage of the fair market value that is determined by local assessors to be the total taxable value of land and additions on the property. | Land | Improvement |
|---|---|---|---|---|
| 2024 | $1,813 | $34,000 | $15,310 | $18,690 |
| 2023 | $1,799 | $34,000 | $15,310 | $18,690 |
| 2022 | $1,537 | $34,000 | $15,310 | $18,690 |
| 2021 | $1,452 | $27,200 | $12,250 | $14,950 |
| 2020 | $1,287 | $27,200 | $12,250 | $14,950 |
| 2019 | $1,289 | $27,200 | $12,250 | $14,950 |
| 2018 | $1,170 | $23,140 | $9,700 | $13,440 |
| 2017 | $1,171 | $23,140 | $9,700 | $13,440 |
| 2016 | $1,190 | $23,140 | $9,700 | $13,440 |
| 2015 | $1,145 | $21,230 | $8,900 | $12,330 |
| 2014 | $1,164 | $21,230 | $8,900 | $12,330 |
| 2013 | $1,301 | $21,230 | $8,900 | $12,330 |
Property History
| Date | Event | Price | Change | Sq Ft Price |
|---|---|---|---|---|
| 06/25/2025 06/25/25 | For Sale | $225,000 | +106.4% | $179 / Sq Ft |
| 03/20/2020 03/20/20 | Sold | $109,000 | 0.0% | $87 / Sq Ft |
| 02/13/2020 02/13/20 | Pending | -- | -- | -- |
| 01/07/2020 01/07/20 | Price Changed | $109,000 | -9.1% | $87 / Sq Ft |
| 11/25/2019 11/25/19 | For Sale | $119,900 | -- | $95 / Sq Ft |
Purchase History
| Date | Type | Sale Price | Title Company |
|---|---|---|---|
| Sheriffs Deed | $136,000 | None Listed On Document | |
| Sheriffs Deed | $136,000 | None Listed On Document | |
| Warranty Deed | $109,000 | Kingdom | |
| Warranty Deed | $50,000 | None Available |
Mortgage History
| Date | Status | Loan Amount | Loan Type |
|---|---|---|---|
| Previous Owner | $107,025 | FHA | |
| Previous Owner | $55,000 | New Conventional | |
| Previous Owner | $10,000 | Unknown |
About the Listing Agent
Kenneth's Other Listings
Source: MLS Now
MLS Number: 5134563
APN: 040-20D-03-204
- 149 Meadowcreek Dr
- 600 Grant Allen Way
- 276 Acacia Ln
- 436 N Portage St
- 1424 Wooster Rd
- 1270 South Ave
- 649 W Hopocan Ave Unit 1/2
- 404 Wooster Rd N
- 404 Wooster Rd N
- 404 Wooster Rd N
- 203 Robinson Ave
- 1457 Karl Dr Unit 1457
- 4456 Seville Rd
- 3295 Trumbull Ave
- 549 5th St SE
- 11 E Main St Unit Up
- 1626 Sunnyacres Rd
- 1330 Meadow Run
- 1335 Vale Dr
- 2553-2599 Romig Rd
