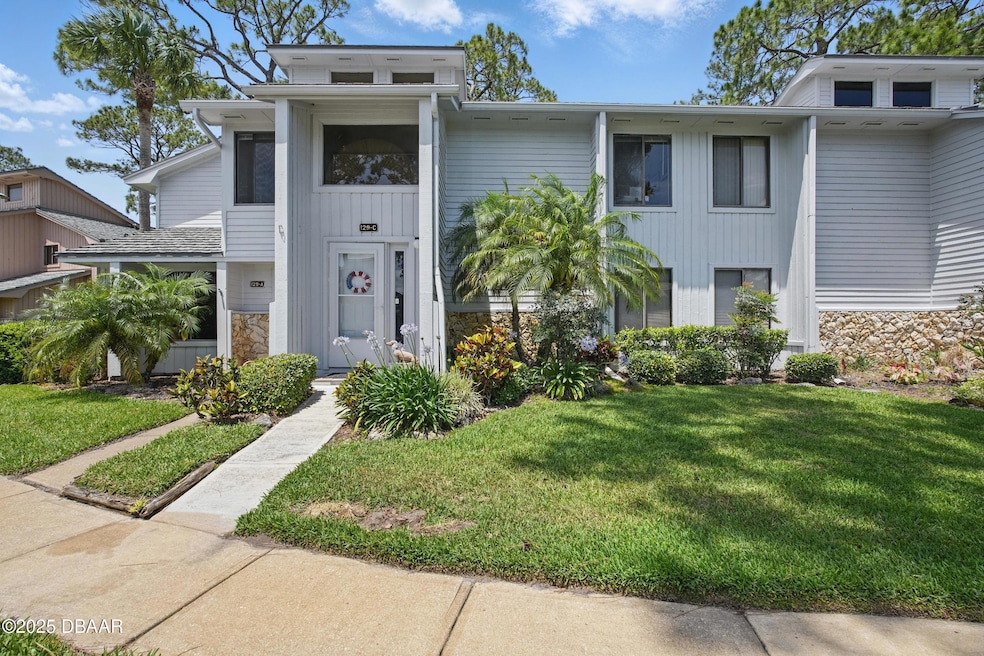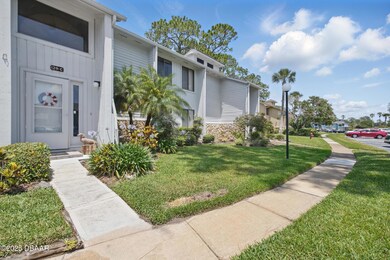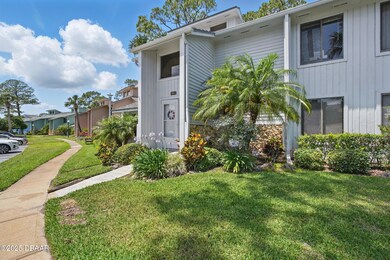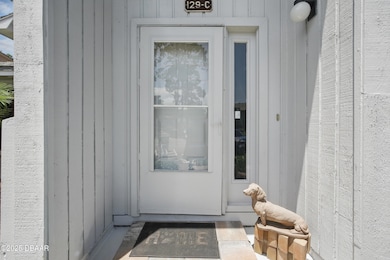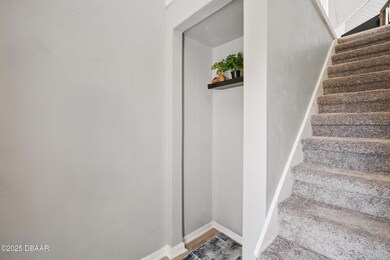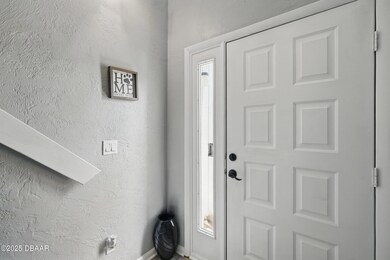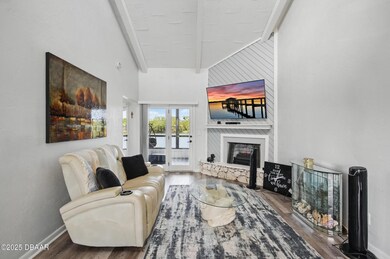
129 Golden Eye Dr Unit C Daytona Beach, FL 32119
Pelican Bay NeighborhoodEstimated payment $2,067/month
Highlights
- Lake Front
- 21 Acre Lot
- Wood Flooring
- Gated with Attendant
- Vaulted Ceiling
- 1 Fireplace
About This Home
Welcome to this beautifully maintained 2-bedroom, 2-bathroom condo nestled in the sought-after gated community of Pelican Bay. Enjoy serene lake views from your expansive screened-in porch—perfect for morning coffee or relaxing evenings.
Step inside to a spacious, light-filled living area featuring a cozy fireplace wall that adds warmth and charm. The updated kitchen is outfitted with premium Cafe appliances, offering both style and performance for everyday living and entertaining.
Both bedrooms are generously sized, and the primary suite includes a private bath and ample closet space. With thoughtful updates throughout and a layout designed for comfort, this home is ideal as a full-time residence or seasonal retreat.
Located just minutes from premier shopping, dining, and the beautiful beaches of the Atlantic coast, you'll love the convenience of Pelican Bay's central location, plus the peace of mind that comes with a secure, well-maintained community. Community offers golf, pickleball and clubhouse
Don't miss your chance to own a slice of lakefront paradise!
One Picture Virtually Staged. HOA also maintains the roof. fees is $440.00 mthy and there is a gate fee of $900 annually for guard.
Property Details
Home Type
- Condominium
Est. Annual Taxes
- $2,783
Year Built
- Built in 1981
Lot Details
- Lake Front
- East Facing Home
HOA Fees
Home Design
- Brick or Stone Mason
- Slab Foundation
- Shingle Roof
- Redwood Siding
- Stone
Interior Spaces
- 1,411 Sq Ft Home
- 2-Story Property
- Vaulted Ceiling
- Ceiling Fan
- 1 Fireplace
- Entrance Foyer
- Screened Porch
- Lake Views
- Stacked Washer and Dryer
Kitchen
- Eat-In Kitchen
- Breakfast Bar
- Electric Oven
- Electric Range
- Microwave
- Ice Maker
- Dishwasher
- Disposal
Flooring
- Wood
- Vinyl
Bedrooms and Bathrooms
- 2 Bedrooms
- Walk-In Closet
- 2 Full Bathrooms
- Jetted Tub and Shower Combination in Primary Bathroom
Parking
- Additional Parking
- Assigned Parking
Accessible Home Design
- Accessible Common Area
Outdoor Features
- Balcony
- Screened Patio
Utilities
- Central Heating and Cooling System
- Electric Water Heater
- Community Sewer or Septic
- Internet Available
- Cable TV Available
Listing and Financial Details
- Assessor Parcel Number 5236-08-02-1293
Community Details
Overview
- Association fees include cable TV, insurance, internet, ground maintenance, maintenance structure, sewer, trash, water
- Sandpiper Lakes Condo Assoc Association
- Sandpiper Lake At Pelican Bay Condo Subdivision
- On-Site Maintenance
Pet Policy
- Limit on the number of pets
- Pet Size Limit
- Dogs and Cats Allowed
Security
- Gated with Attendant
Map
Home Values in the Area
Average Home Value in this Area
Tax History
| Year | Tax Paid | Tax Assessment Tax Assessment Total Assessment is a certain percentage of the fair market value that is determined by local assessors to be the total taxable value of land and additions on the property. | Land | Improvement |
|---|---|---|---|---|
| 2025 | $1,386 | $195,721 | $42,600 | $153,121 |
| 2024 | $1,386 | $196,195 | $42,600 | $153,595 |
| 2023 | $1,386 | $124,793 | $0 | $0 |
| 2022 | $1,421 | $121,158 | $0 | $0 |
| 2021 | $1,443 | $117,629 | $0 | $0 |
| 2020 | $1,416 | $116,005 | $27,200 | $88,805 |
| 2019 | $600 | $67,734 | $0 | $0 |
| 2018 | $612 | $66,471 | $0 | $0 |
| 2017 | $629 | $65,104 | $0 | $0 |
| 2016 | $651 | $63,765 | $0 | $0 |
| 2015 | $680 | $63,322 | $0 | $0 |
| 2014 | $684 | $62,819 | $0 | $0 |
Property History
| Date | Event | Price | Change | Sq Ft Price |
|---|---|---|---|---|
| 05/04/2025 05/04/25 | For Sale | $239,000 | +13.8% | $169 / Sq Ft |
| 07/07/2023 07/07/23 | Sold | $210,000 | 0.0% | $169 / Sq Ft |
| 05/20/2023 05/20/23 | Pending | -- | -- | -- |
| 04/19/2023 04/19/23 | For Sale | $210,000 | -- | $169 / Sq Ft |
Purchase History
| Date | Type | Sale Price | Title Company |
|---|---|---|---|
| Warranty Deed | $210,000 | Aaa Title Agency & Escrow | |
| Deed | $100 | -- | |
| Deed | $66,900 | -- | |
| Deed | $57,000 | -- | |
| Deed | $59,500 | -- |
Mortgage History
| Date | Status | Loan Amount | Loan Type |
|---|---|---|---|
| Open | $177,000 | New Conventional | |
| Previous Owner | $75,000 | Balloon | |
| Previous Owner | $30,000 | New Conventional |
Similar Homes in Daytona Beach, FL
Source: Daytona Beach Area Association of REALTORS®
MLS Number: 1212979
APN: 5236-08-02-1293
- 128 Golden Eye Dr Unit B
- 133 Blue Heron Dr Unit D
- 102 Blue Heron Dr Unit A
- 161 Blue Heron Dr Unit C
- 129 Blue Heron Dr Unit A
- 149 Blue Heron Dr Unit C
- 110 Blue Heron Dr Unit A
- 129 Blue Heron Dr Unit D
- 140 Golden Eye Dr Unit C
- 136 Golden Eye Dr Unit C
- 105 Wood Duck Cir Unit D
- 105 Wood Duck Cir Unit 1C
- 128 Laughing Gull Ct
- 149 Black Duck Cir
- 120 Black Duck Cir
- 129 Sand Fiddler Ct
- 141 Gull Cir N
- 428 Pelican Bay Dr
- 100 Brown Pelican Dr
- 140 Surf Scooter Dr
- 113 Wood Duck Cir Unit B
- 129 Blue Heron Dr Unit A
- 101 Porpoise Bay Rd
- 1600 Big Tree Rd
- 115 Westwood Dr
- 1600 Big Tree Rd Unit U1
- 1600 Big Tree Rd Unit K4
- 1600 Big Tree Rd Unit 1
- 1600 Big Tree Rd Unit F1
- 1600 Big Tree Rd Unit C2
- 1600 Big Tree Rd Unit D5
- 164 Kingbird Cir
- 1601 Big Tree Rd Unit 1206
- 1250 Woodcrest Dr
- 1756 S Clyde Morris Blvd
- 1757 S Clyde Morris Blvd
- 1400 Hancock Blvd
- 3528 Forest Branch Dr Unit E
- 110 Dolphin Fleet Cir
- 3530 Forest Branch Dr
