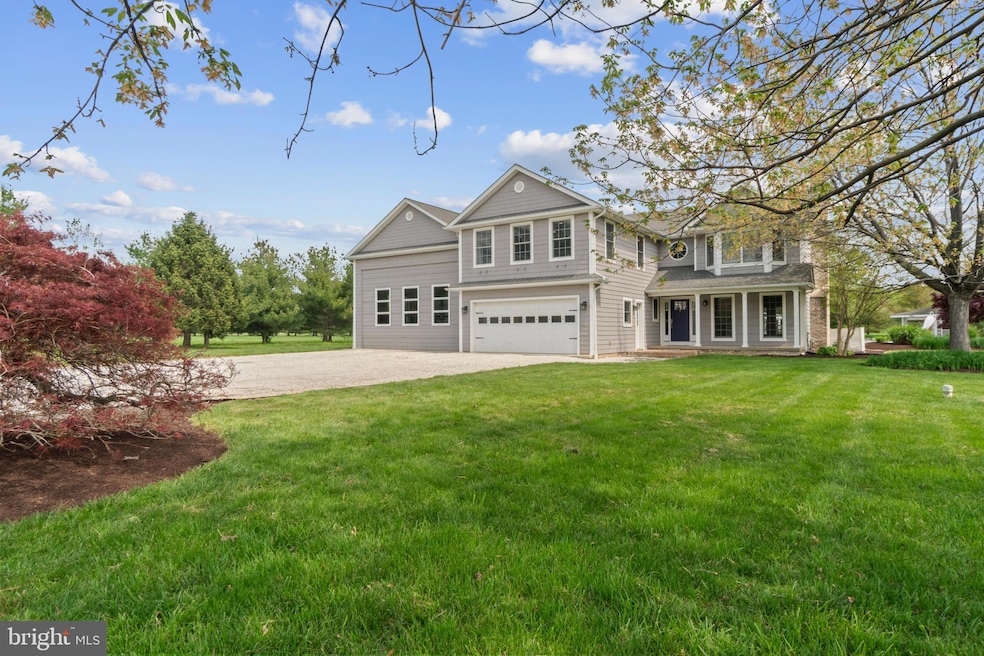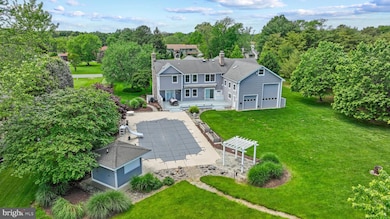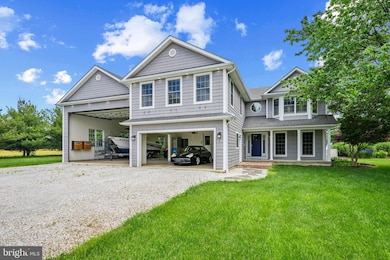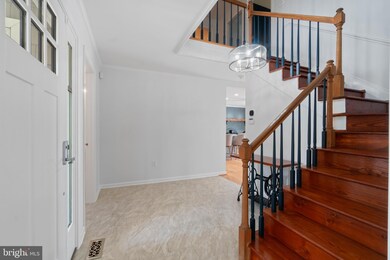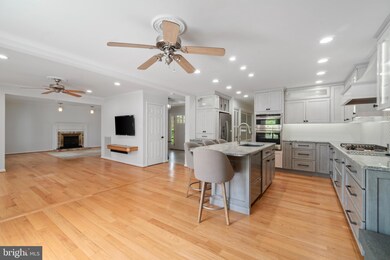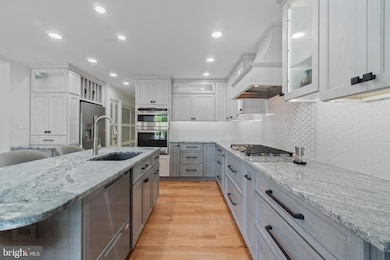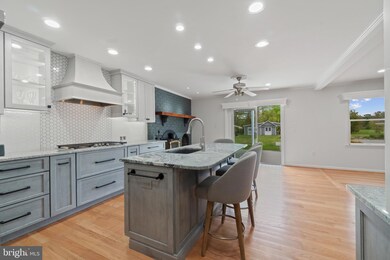
129 Kirwans Landing Ln Chester, MD 21619
Estimated payment $6,039/month
Highlights
- Boat Dock
- Home fronts navigable water
- Barn
- Bayside Elementary School Rated A-
- Canoe or Kayak Water Access
- Cabana
About This Home
Peaceful Coastal Living in One of Kent Island’s Most Sought-After Communities!
Tucked away on 1.01 beautifully landscaped acres, this four bedroom, two full and one half bath porch front home, is a retreat unto itself and is located in one of Kent Island’s most exclusive and rarely available neighborhoods—complete with its own private marina just down the street. Inside, this stylish home offers a thoughtful layout designed for comfort and connection. The welcoming foyer with heated floors, for those off season cold winter evenings, leads to the sleek kitchen, featuring granite countertops and high-end stainless steel appliances. The adjacent wood burning stove that is shared by the kitchen, family and breakfast room, makes this space the heart of this incredible home, no matter the season. The spacious living room with a gas fireplace also features French doors that open to the deck that spans the back of the home, and is also accessed from the sliding glass doors off of the breakfast and family room; a floor plan that is ideal for indoor-outdoor living and entertaining. Upstairs, the spacious primary suite includes a well-appointed bath with heated floors, a double shower, double vanity, and a skylight that fills the space with natural light. This level also boasts three more spacious bedrooms, with one currently used as a home theater complete with a projector, screen, and wet bar. A well appointed conveniently located laundry room is located on the bedroom level, adding to the ease of daily living. Car and boat enthusiasts alike will appreciate the seamless garage addition, starting with a traditional two-car garage that opens into an incredible 74' x 25' multi vehicle space that must be seen to be believed. This impressive setup features a car lift and room to house a full-size RV or large boat, with access from both the front and rear of the home. Out back, your private outdoor retreat includes a sparkling salt water in-ground pool, a tiki bar with dual outdoor showers, a dedicated pool house with half bath, and barn/shed for added storage or workspace. With close proximity to shopping, dining, the Cross Island Trail, and water access via the community marina, this is a rare opportunity to enjoy peaceful coastal living in a welcoming and well-established neighborhood. A special home in a truly special place; offering space, serenity, and all the comforts of the Eastern Shore lifestyle.
Home Details
Home Type
- Single Family
Est. Annual Taxes
- $6,053
Year Built
- Built in 1988
Lot Details
- 1.01 Acre Lot
- Home fronts navigable water
- Creek or Stream
- Landscaped
- Property is zoned NC-1
HOA Fees
- $29 Monthly HOA Fees
Parking
- 8 Car Direct Access Garage
- Second Garage
- Parking Storage or Cabinetry
- Front Facing Garage
- Rear-Facing Garage
- Garage Door Opener
Home Design
- Colonial Architecture
- Frame Construction
- Composition Roof
Interior Spaces
- 2,630 Sq Ft Home
- Property has 2 Levels
- Ceiling Fan
- 2 Fireplaces
- Wood Burning Stove
- Awning
- Family Room
- Living Room
- Crawl Space
Bedrooms and Bathrooms
- 4 Bedrooms
- En-Suite Primary Bedroom
Laundry
- Laundry Room
- Laundry on upper level
Pool
- Cabana
- In Ground Pool
- Saltwater Pool
Outdoor Features
- Canoe or Kayak Water Access
- Sail
- Powered Boats Permitted
- Deck
- Outdoor Storage
- Outbuilding
- Outdoor Grill
- Porch
Schools
- Kent Island High School
Farming
- Barn
Utilities
- Central Air
- Heat Pump System
- Heating System Powered By Owned Propane
- Well
- Tankless Water Heater
Listing and Financial Details
- Tax Lot 38
- Assessor Parcel Number 1804092090
- $184 Front Foot Fee per quarter
Community Details
Overview
- Association fees include pier/dock maintenance, common area maintenance
- Kirwanslanding HOA
- Kirwans Landing Subdivision
Amenities
- Picnic Area
- Common Area
Recreation
- Boat Dock
- Pier or Dock
- Fishing Allowed
Map
Home Values in the Area
Average Home Value in this Area
Tax History
| Year | Tax Paid | Tax Assessment Tax Assessment Total Assessment is a certain percentage of the fair market value that is determined by local assessors to be the total taxable value of land and additions on the property. | Land | Improvement |
|---|---|---|---|---|
| 2024 | $5,896 | $642,533 | $0 | $0 |
| 2023 | $5,595 | $594,000 | $225,200 | $368,800 |
| 2022 | $5,595 | $594,000 | $225,200 | $368,800 |
| 2021 | $5,772 | $594,000 | $225,200 | $368,800 |
| 2020 | $5,772 | $601,800 | $225,200 | $376,600 |
| 2019 | $5,542 | $577,800 | $0 | $0 |
| 2018 | $5,312 | $553,800 | $0 | $0 |
| 2017 | $5,081 | $529,800 | $0 | $0 |
| 2016 | -- | $524,367 | $0 | $0 |
| 2015 | $2,433 | $518,933 | $0 | $0 |
| 2014 | $2,433 | $513,500 | $0 | $0 |
Property History
| Date | Event | Price | Change | Sq Ft Price |
|---|---|---|---|---|
| 06/17/2025 06/17/25 | Price Changed | $997,000 | -14.4% | $379 / Sq Ft |
| 05/08/2025 05/08/25 | For Sale | $1,165,000 | -- | $443 / Sq Ft |
Purchase History
| Date | Type | Sale Price | Title Company |
|---|---|---|---|
| Deed | -- | -- | |
| Deed | $269,000 | -- |
Mortgage History
| Date | Status | Loan Amount | Loan Type |
|---|---|---|---|
| Open | $100,000 | Credit Line Revolving | |
| Open | $963,000 | Commercial | |
| Closed | $382,000 | New Conventional | |
| Closed | $68,000 | Credit Line Revolving | |
| Closed | $350,000 | Unknown | |
| Closed | $359,000 | New Conventional | |
| Closed | -- | No Value Available |
Similar Homes in Chester, MD
Source: Bright MLS
MLS Number: MDQA2013110
APN: 04-092090
- 162 Kirwans Landing Ln
- 602 Dominion Rd
- 1017 Dominion Rd
- 1019 Dominion Rd
- 413 Dominion Rd
- 132 Wheelhouse Way Unit 21
- 107 Lee Rd
- 308 Dominion Rd
- 114 Addison Ct
- 312 Hanna Ct
- 326 Hanna Ct
- 558 Cross Creek Ct
- 412 Hanna Ct
- 203 Riverside Dr
- 1614 Postal Rd
- 7014 Bridgepointe Dr
- 2008 Palm Dr
- 103 John Gibson Dr
- 330 Macum Creek Dr
- 132 Claiborne St
- 1018 Dundee Ct
- 107 Dundee Ave Unit 102
- 2201 Main St Unit 105
- 1606 Postal Rd Unit A
- 1540 Postal Rd Unit 108
- 5H Queen Victoria Way
- 17 Mariners Way Unit 4
- 13 Mariners Way
- 137 Warbler Way
- 353 Allison Jane Dr Unit G-13
- 218 Switchgrass Way Unit 42
- 242 Peregrine Dr
- 137 Warbler Way
- 314 Ackerman Rd
- 214 Pier 1 Rd
- 811 Chester River Dr
- 107 Winchester Ave Unit 107
- 112 Kehm Rd
- 101 Beachside Dr
- 472 Man o War Ct
