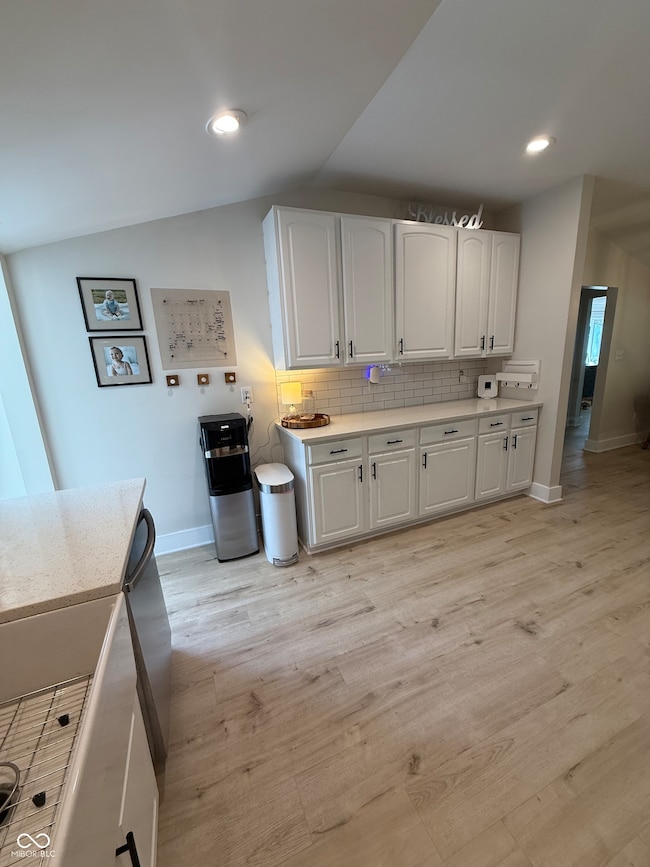1290 Hideaway Ln Brownsburg, IN 46112
Estimated payment $2,370/month
Highlights
- 0.77 Acre Lot
- Fireplace in Bedroom
- No HOA
- Delaware Trail Elementary School Rated A+
- Contemporary Architecture
- 3 Car Garage
About This Home
Welcome to this beautiful 4 bedroom, 3 1/2 bath, classic home situated on a spacious .77 acre lot in one of Brownsburg most desirable neighborhoods-and NO HOA! Nestled among mature trees, this property offers charm and seclusion while being just minutes from Brownsburg Schools, Restaurants, Parks.Inside you'll find a traditional yet flexible floor plan highlighted by a warm gas fireplace perfect for relaxing evenings, 2 spacious living rooms one in main and second on second floor upstairs great for daily routines and family gatherings.Upstairs you'll find the master suite bedroom with walk-in closets and an en-suite bath with double sinks vanity and a bathtub. Step outside to your large front yard perfect for entertaining, and relaxing while enjoying the peaceful garden and a Koi-Pond.The 2-car attached Garage offers plenty room for vehicles, storage, or a workshop, + an additional detached one car garage, while the walkability to nearby amenities enhances everyday living. This home offers comfort,functionality, and great location.
Home Details
Home Type
- Single Family
Est. Annual Taxes
- $1,688
Year Built
- Built in 1970 | Remodeled
Lot Details
- 0.77 Acre Lot
Parking
- 3 Car Garage
Home Design
- Contemporary Architecture
- Slab Foundation
- Aluminum Siding
Interior Spaces
- 2-Story Property
- Fireplace With Gas Starter
- Fireplace Features Masonry
- Combination Kitchen and Dining Room
- Laundry on main level
Kitchen
- Electric Oven
- Microwave
- Dishwasher
- Disposal
Flooring
- Carpet
- Vinyl Plank
Bedrooms and Bathrooms
- 4 Bedrooms
- Fireplace in Bedroom
- Walk-In Closet
Home Security
- Home Security System
- Carbon Monoxide Detectors
Outdoor Features
- Outdoor Storage
- Playground
Schools
- Brownsburg High School
Utilities
- Central Air
- Heating System Powered By Owned Propane
- Well
- Electric Water Heater
Community Details
- No Home Owners Association
- The Hideaway Subdivision
Listing and Financial Details
- Legal Lot and Block 32-07-15-480-004.000-016 / 0015.0016.1E
- Assessor Parcel Number 320715480004000016
Map
Home Values in the Area
Average Home Value in this Area
Tax History
| Year | Tax Paid | Tax Assessment Tax Assessment Total Assessment is a certain percentage of the fair market value that is determined by local assessors to be the total taxable value of land and additions on the property. | Land | Improvement |
|---|---|---|---|---|
| 2022 | $1,317 | $149,700 | $34,400 | $115,300 |
| 2021 | $1,060 | $132,100 | $32,500 | $99,600 |
| 2020 | $1,003 | $126,900 | $32,500 | $94,400 |
| 2019 | $815 | $112,800 | $29,200 | $83,600 |
| 2018 | $778 | $109,200 | $29,200 | $80,000 |
| 2017 | $749 | $106,100 | $28,700 | $77,400 |
| 2016 | $752 | $106,500 | $28,700 | $77,800 |
| 2014 | $643 | $96,600 | $26,000 | $70,600 |
Property History
| Date | Event | Price | List to Sale | Price per Sq Ft |
|---|---|---|---|---|
| 10/05/2025 10/05/25 | Pending | -- | -- | -- |
| 09/22/2025 09/22/25 | Price Changed | $425,000 | -5.6% | $155 / Sq Ft |
| 09/12/2025 09/12/25 | For Sale | $450,000 | -- | $164 / Sq Ft |
Purchase History
| Date | Type | Sale Price | Title Company |
|---|---|---|---|
| Warranty Deed | -- | None Available | |
| Interfamily Deed Transfer | -- | None Available |
Mortgage History
| Date | Status | Loan Amount | Loan Type |
|---|---|---|---|
| Open | $202,042 | VA | |
| Previous Owner | $109,888 | FHA |
Source: MIBOR Broker Listing Cooperative®
MLS Number: 22061941
APN: 32-07-15-480-004.000-015
- 1212 Willow Springs Blvd
- 1432 Hideaway Cir
- 1215 Willow Springs Blvd
- 1247 Holiday Ln E
- 1390 Holiday Ln E
- 202 Sugar Bush Ln S
- 7643 Sagamore Dr
- 146 Dover Blvd N
- 117 Prairie Pkwy
- 667 S Alpha Ave
- 6 Rosecrans Ct
- 370 Vinewood Dr S
- 470 Sycamore St
- 388 Vinewood Dr S
- 6501 Wings Ct
- 390 Vinewood Dr N
- 6433 Wings Ct
- 6415 Wings Ct
- T1600 Plan at Trailside
- T1500 Plan at Trailside







