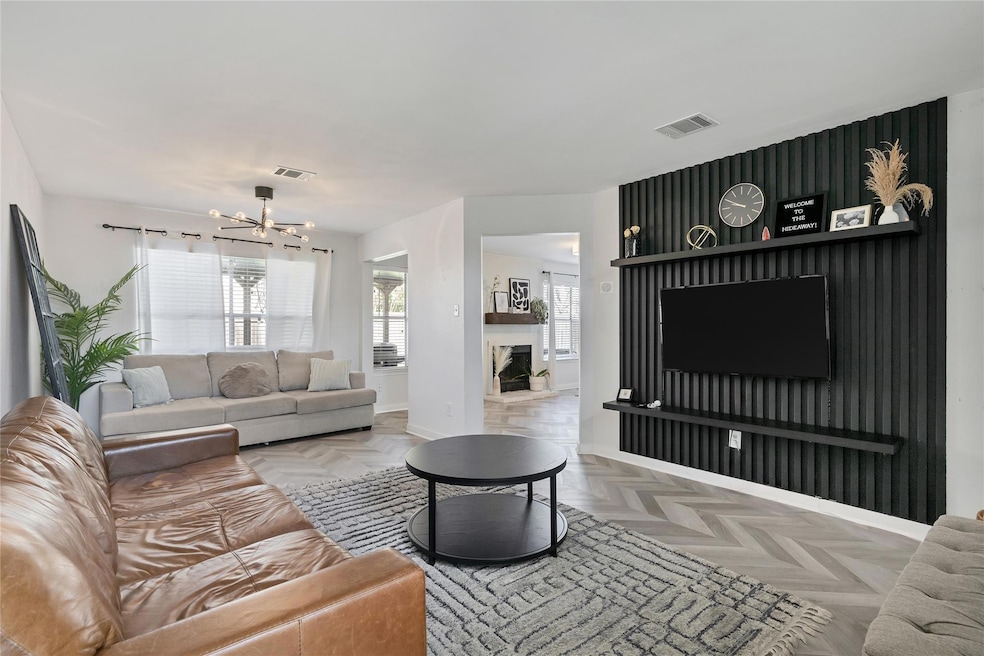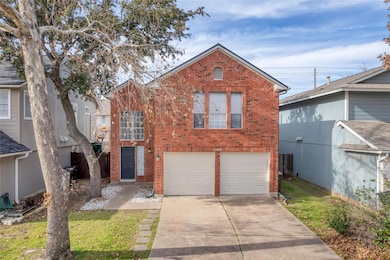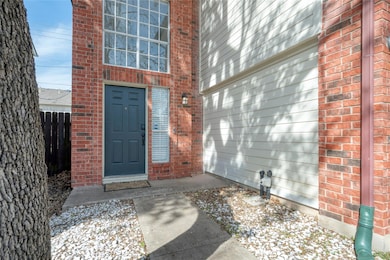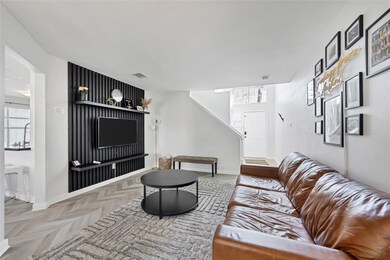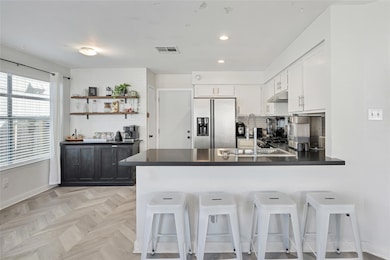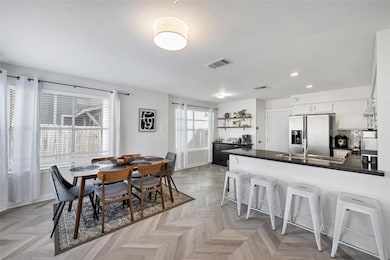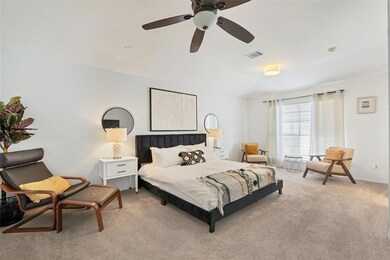
12906 Humphrey Dr Austin, TX 78729
Anderson Mill NeighborhoodEstimated payment $3,641/month
Highlights
- Above Ground Spa
- High Ceiling
- No HOA
- Pond Springs Elementary School Rated A-
- Quartz Countertops
- Multiple Living Areas
About This Home
Fully updated and currently operating as a successful short-term rental, this move-in ready home known as “The Hideaway” is located minutes from Apple’s new campus, The Domain, the Arboretum, and a wide range of dining and entertainment options.The modern kitchen features quartz countertops, a designer backsplash, and an open layout that flows into the main living area. The spacious primary suite includes a sitting area, walk-in closet, dual vanity, and separate shower. All bathrooms have been tastefully remodeled, and the upstairs offers additional flexible living space.Smart home upgrades include a Nest thermostat, smart lighting, a video doorbell, and keyless entry. The backyard features a covered patio ideal for relaxing or entertaining.Furniture is available for purchase separately. Whether used as a primary residence or investment property, this home offers comfort, convenience, and strong rental potential in one of Austin’s most desirable areas.
Listing Agent
AIR Property Group Brokerage Phone: (512) 574-2969 License #0565976 Listed on: 04/23/2025
Home Details
Home Type
- Single Family
Est. Annual Taxes
- $7,467
Year Built
- Built in 1990
Lot Details
- 3,180 Sq Ft Lot
- Southeast Facing Home
- Wood Fence
- Few Trees
- Back Yard
Parking
- 2 Car Garage
- Front Facing Garage
- Multiple Garage Doors
- Driveway
Home Design
- Brick Exterior Construction
- Slab Foundation
- Shingle Roof
- Composition Roof
- Masonry Siding
- HardiePlank Type
Interior Spaces
- 1,807 Sq Ft Home
- 2-Story Property
- High Ceiling
- Ceiling Fan
- Multiple Living Areas
- Dining Room with Fireplace
Kitchen
- Breakfast Area or Nook
- Breakfast Bar
- Gas Range
- <<microwave>>
- Ice Maker
- Dishwasher
- Quartz Countertops
- Disposal
Flooring
- Carpet
- Laminate
- Tile
Bedrooms and Bathrooms
- 3 Bedrooms
- Walk-In Closet
- Double Vanity
- Separate Shower
Laundry
- Dryer
- Washer
Pool
- Above Ground Spa
- Fiberglass Spa
Outdoor Features
- Covered patio or porch
Schools
- Pond Springs Elementary School
- Deerpark Middle School
- Mcneil High School
Utilities
- Central Heating and Cooling System
- Heating System Uses Natural Gas
- Above Ground Utilities
- Natural Gas Connected
- High Speed Internet
- Phone Available
- Cable TV Available
Listing and Financial Details
- Assessor Parcel Number 164639000H0012
- Tax Block H
Community Details
Overview
- No Home Owners Association
- Milwood Sec 28 Subdivision
Recreation
- Tennis Courts
- Community Pool
Map
Home Values in the Area
Average Home Value in this Area
Tax History
| Year | Tax Paid | Tax Assessment Tax Assessment Total Assessment is a certain percentage of the fair market value that is determined by local assessors to be the total taxable value of land and additions on the property. | Land | Improvement |
|---|---|---|---|---|
| 2024 | $7,467 | $430,126 | $84,000 | $346,126 |
| 2023 | $7,619 | $438,738 | $84,000 | $354,738 |
| 2022 | $8,893 | $470,555 | $84,000 | $386,555 |
| 2021 | $7,578 | $346,417 | $63,000 | $283,417 |
| 2020 | $6,090 | $276,634 | $59,938 | $216,696 |
| 2019 | $6,254 | $275,288 | $55,200 | $220,088 |
| 2018 | $6,343 | $279,214 | $48,792 | $230,422 |
| 2017 | $5,890 | $254,810 | $45,600 | $209,210 |
| 2016 | $5,375 | $232,520 | $45,600 | $203,236 |
| 2015 | $4,446 | $211,382 | $38,000 | $173,382 |
| 2014 | $4,446 | $195,654 | $0 | $0 |
Property History
| Date | Event | Price | Change | Sq Ft Price |
|---|---|---|---|---|
| 05/05/2025 05/05/25 | Price Changed | $545,000 | -0.9% | $302 / Sq Ft |
| 04/23/2025 04/23/25 | For Sale | $550,000 | -7.5% | $304 / Sq Ft |
| 06/29/2022 06/29/22 | Sold | -- | -- | -- |
| 05/23/2022 05/23/22 | Pending | -- | -- | -- |
| 05/20/2022 05/20/22 | For Sale | $594,440 | 0.0% | $329 / Sq Ft |
| 08/01/2020 08/01/20 | Rented | $1,895 | 0.0% | -- |
| 06/23/2020 06/23/20 | Under Contract | -- | -- | -- |
| 06/20/2020 06/20/20 | For Rent | $1,895 | +5.6% | -- |
| 01/07/2019 01/07/19 | Rented | $1,795 | 0.0% | -- |
| 12/01/2018 12/01/18 | Under Contract | -- | -- | -- |
| 11/28/2018 11/28/18 | For Rent | $1,795 | 0.0% | -- |
| 05/19/2016 05/19/16 | Sold | -- | -- | -- |
| 04/10/2016 04/10/16 | Pending | -- | -- | -- |
| 04/05/2016 04/05/16 | Price Changed | $252,000 | -1.2% | $137 / Sq Ft |
| 03/21/2016 03/21/16 | Price Changed | $255,000 | -0.8% | $138 / Sq Ft |
| 03/15/2016 03/15/16 | Price Changed | $257,000 | -1.2% | $139 / Sq Ft |
| 03/08/2016 03/08/16 | For Sale | $260,000 | -- | $141 / Sq Ft |
Purchase History
| Date | Type | Sale Price | Title Company |
|---|---|---|---|
| Deed | -- | Independence Title | |
| Vendors Lien | -- | Attorney | |
| Quit Claim Deed | -- | None Available | |
| Vendors Lien | -- | Independence Title Company |
Mortgage History
| Date | Status | Loan Amount | Loan Type |
|---|---|---|---|
| Open | $529,596 | New Conventional | |
| Previous Owner | $247,500 | New Conventional | |
| Previous Owner | $254,353 | VA | |
| Previous Owner | $159,000 | New Conventional | |
| Previous Owner | $169,325 | FHA | |
| Previous Owner | $173,516 | Purchase Money Mortgage |
Similar Homes in Austin, TX
Source: Unlock MLS (Austin Board of REALTORS®)
MLS Number: 3179419
APN: R086871
- 12910 Steeple Chase Dr
- 7705 Grovedale Trail
- 13022 Partridge Bend Dr
- 12919 Margit Dr
- 12912 Marimba Trail
- 13022 Hunters Chase Dr
- 7809 Taranto Dr
- 13204 Tamayo Dr
- 7604 Napier Trail
- 13223 Darwin Ln
- 8216 Partridge Bend Cove
- 12706 Shemya Cove
- 7401 Napier Trail
- 8204 Cahill Dr
- 12711 Possum Hollow Dr
- 7915 Petaca Trail
- 12413 Hunters Chase Dr
- 13302 Black Canyon Dr
- 12615 Dove Valley Trail
- 7201 S Ute Trail
- 12919 Humphrey Dr
- 12811 Steeple Chase Dr
- 12800 Steeple Chase Dr
- 13008 Steeple Chase Dr
- 13001 Steeple Chase Dr
- 12801 Steeple Chase Dr
- 12804 Modena Trail
- 12801 Margit Dr
- 12710 Margit Dr
- 12913 Marimba Trail
- 8106 Chainfire Cove
- 12620 Dringenberg Dr
- 13210 Vendrell Dr
- 7203 N Ute Trail
- 13225 Amasia Dr
- 13106 Greybull Trail
- 12401 Los Indios Trail Unit 18
- 7106 S Ute Trail
- 8113 Elkhorn Mountain Trail
- 12401 Los Indios Trail Unit 50
