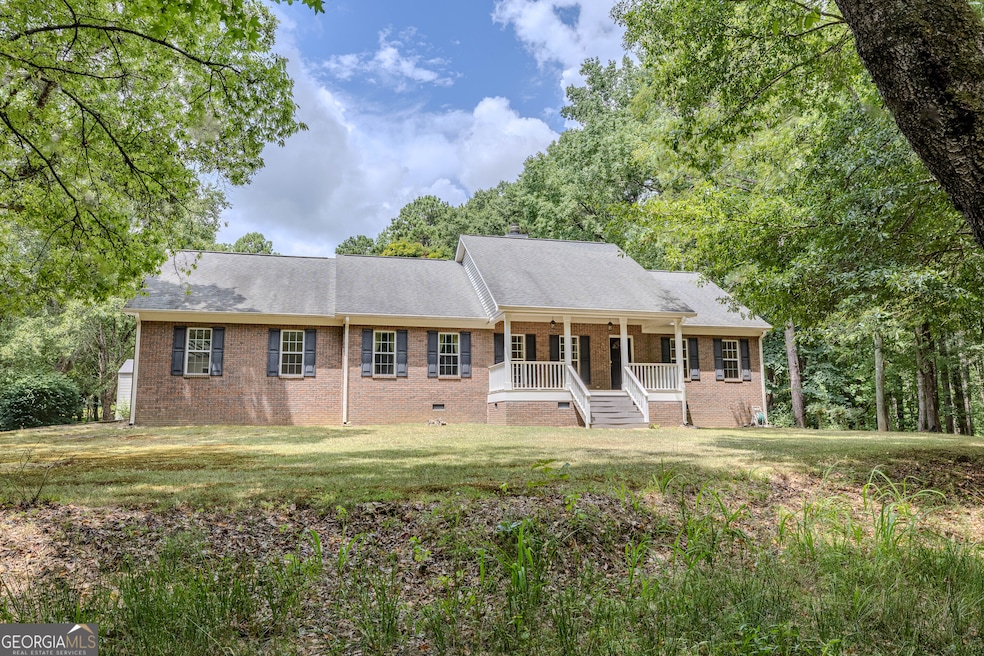Estimated payment $2,964/month
Highlights
- Private Lot
- Wood Flooring
- Sun or Florida Room
- Model Middle School Rated A-
- Main Floor Primary Bedroom
- No HOA
About This Home
AMAZING 7-acre private level lot in Model district with a 4-sided brick house. Set off the street and wooded in front, this is a picturesque property! This well-maintained, three bedroom and two bath home is offered for sale for the first time! One level with a den with wood burning fireplace, dining room, kitchen with keeping room, and the SUNROOM on the back of the house with pasture views is the highlight! The home has been inspected and a few small repairs completed! The outbuilding and a generator stay with the property. ADDITIONALLY - the street side, small grey home at the front of the property on 3 acres, is going to be offered for sale within a year and buyers can choose to have the first right of refusal. This updated, well-kept cottage would be an ideal spot for aging parents, a fantastic rental, or a guesthouse. This is TRULY A SPECIAL PLACE!
Listing Agent
Hardy Realty & Development Company License #383869 Listed on: 07/24/2025

Home Details
Home Type
- Single Family
Est. Annual Taxes
- $4,888
Year Built
- Built in 1999
Lot Details
- 7.17 Acre Lot
- Private Lot
- Level Lot
Home Design
- Composition Roof
- Four Sided Brick Exterior Elevation
Interior Spaces
- 2-Story Property
- Family Room with Fireplace
- Sun or Florida Room
- Keeping Room
- Unfinished Basement
- Interior Basement Entry
Kitchen
- Oven or Range
- Microwave
Flooring
- Wood
- Carpet
- Tile
Bedrooms and Bathrooms
- 3 Main Level Bedrooms
- Primary Bedroom on Main
- Split Bedroom Floorplan
- Walk-In Closet
- 2 Full Bathrooms
Laundry
- Laundry in Mud Room
- Laundry Room
Parking
- Garage
- Garage Door Opener
Schools
- Model Elementary And Middle School
- Model High School
Utilities
- Central Heating and Cooling System
- Septic Tank
Additional Features
- Porch
- Pasture
Community Details
- No Home Owners Association
Map
Home Values in the Area
Average Home Value in this Area
Tax History
| Year | Tax Paid | Tax Assessment Tax Assessment Total Assessment is a certain percentage of the fair market value that is determined by local assessors to be the total taxable value of land and additions on the property. | Land | Improvement |
|---|---|---|---|---|
| 2024 | $3,036 | $170,832 | $24,292 | $146,540 |
| 2023 | $3,036 | $164,593 | $22,084 | $142,509 |
| 2022 | $2,297 | $123,973 | $18,269 | $105,704 |
| 2021 | $1,788 | $94,196 | $16,531 | $77,665 |
| 2020 | $1,693 | $88,554 | $14,374 | $74,180 |
| 2019 | $1,601 | $84,959 | $14,374 | $70,585 |
| 2018 | $1,520 | $80,533 | $13,691 | $66,842 |
| 2017 | $1,445 | $76,503 | $12,676 | $63,827 |
| 2016 | $1,441 | $75,388 | $12,640 | $62,748 |
| 2015 | $1,387 | $75,388 | $12,640 | $62,748 |
| 2014 | $1,387 | $75,388 | $12,640 | $62,748 |
Property History
| Date | Event | Price | Change | Sq Ft Price |
|---|---|---|---|---|
| 07/24/2025 07/24/25 | For Sale | $479,900 | -- | $238 / Sq Ft |
Purchase History
| Date | Type | Sale Price | Title Company |
|---|---|---|---|
| Deed | $15,000 | -- | |
| Deed | $40,500 | -- | |
| Deed | $25,000 | -- | |
| Deed | $8,000 | -- | |
| Deed | -- | -- |
Source: Georgia MLS
MLS Number: 10570602
APN: L10X-032
- 1035 Turkey Mountain Rd NE
- 405 Hiram Rd NE
- 107 Winsome Place NE
- 450 E 3rd Shannon St NE
- 450 Shannon Rd NE
- 635 E 3rd St
- 0 Pierce Hill Rd NE Unit 10586571
- 58 Round Rock Cir NE
- 57 Round Rock Cir NE
- 4th Shannon Cir NE
- 13 Granite Way NE
- 266 W Troutman Rd NE
- 12 Round Rock Cir NE
- 6 Keystone Ln NE
- 0 Burlington Rd NE Unit 7524591
- 0 Burlington Rd NE Unit 10459153
- 471 Bells Ferry Rd NE
- 00 Todd St NE
- 107 Pinson Rd NE
- 292 Ervin Coker Rd NE
- 17 Granite Way NE
- 4870 Calhoun Rd NE
- 640 Warren Rd NE
- 4501 Martha Berry Hwy
- 24 Sleepy Oaks Trail NE
- 10 Oak St NE
- 24 Riverpoint Place
- 2103 Southern St NE Unit A
- 91 Davis Loop
- 3 Keown Rd SE Unit 1204
- 2058 Kingston Hwy SE
- 100 Woodrow Wilson Way NW
- 525 W 13th St NE
- 111 Charlton St NW
- 600 Redmond Rd NW
- 1349 Redmond Cir NW
- 604 W 10th St NE
- 818 Ave B
- 104 Asbury Dr Unit 2
- 105 Asbury Dr






