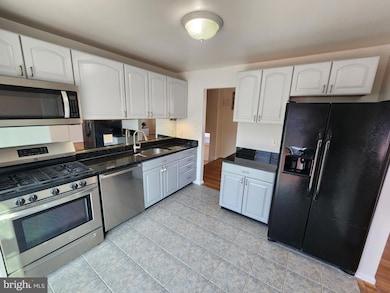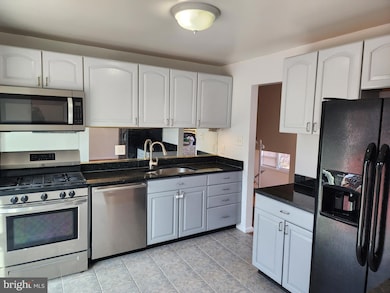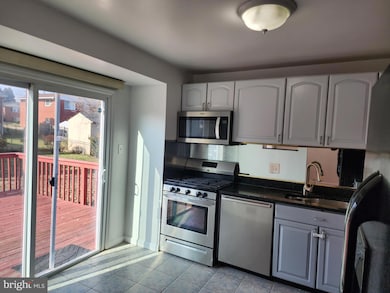12920 Holdridge Rd Silver Spring, MD 20906
4
Beds
2.5
Baths
1,760
Sq Ft
6,711
Sq Ft Lot
Highlights
- Deck
- Traditional Floor Plan
- No HOA
- Wheaton High School Rated A
- Wood Flooring
- 4-minute walk to Valleywood Park
About This Home
Fantastic 4 Bedroom 2 1/2 Bath Split Level Home Lovingly Renovated. Granite Countertops, Stainless Steel Appliances, Hardwood Floors, a Gas Fireplace, Large Deck for Entertaining and a nice Rear Yard. Multi-Car Driveway. Owner requests that tenants use area rugs and floor coverage in Hardwood areas. Don't miss this one!!! Open House Saturday July 19 From 11-1.
Home Details
Home Type
- Single Family
Est. Annual Taxes
- $5,364
Year Built
- Built in 1957
Lot Details
- 6,711 Sq Ft Lot
- Property is Fully Fenced
- Back and Front Yard
Home Design
- Split Level Home
- Brick Exterior Construction
- Permanent Foundation
- Block Foundation
Interior Spaces
- Property has 3 Levels
- Traditional Floor Plan
- Crown Molding
- Recessed Lighting
- Gas Fireplace
- Bay Window
- Window Screens
- Family Room Off Kitchen
- Living Room
- Formal Dining Room
Kitchen
- Gas Oven or Range
- Microwave
- Ice Maker
- Dishwasher
- Stainless Steel Appliances
- Disposal
Flooring
- Wood
- Carpet
Bedrooms and Bathrooms
- En-Suite Primary Bedroom
- En-Suite Bathroom
- Bathtub with Shower
Laundry
- Laundry Room
- Dryer
- Washer
Finished Basement
- Heated Basement
- Walk-Out Basement
- Interior and Exterior Basement Entry
- Laundry in Basement
- Basement Windows
Parking
- Driveway
- On-Street Parking
Eco-Friendly Details
- Energy-Efficient Appliances
Outdoor Features
- Deck
- Shed
Utilities
- Forced Air Heating and Cooling System
- Vented Exhaust Fan
- Natural Gas Water Heater
Listing and Financial Details
- Residential Lease
- Security Deposit $3,150
- $6,300 Move-In Fee
- 24-Month Min and 36-Month Max Lease Term
- Available 7/12/25
- $50 Application Fee
- $75 Repair Deductible
- Assessor Parcel Number 161301317750
Community Details
Overview
- No Home Owners Association
- Greenwood Knolls Subdivision
Pet Policy
- Pets allowed on a case-by-case basis
- $50 Monthly Pet Rent
Map
Source: Bright MLS
MLS Number: MDMC2190646
APN: 13-01317750
Nearby Homes
- 12929 Valleywood Dr
- 13007 Estelle Rd
- 12913 Estelle Rd
- 12812 Crisfield Rd
- 13111 Valleywood Dr
- 13003 Hathaway Dr
- 12703 Bluhill Rd
- 13000 Daley St
- 3109 Regina Dr
- 13012 Daley St
- 3803 Kayson St
- 2615 Weller Rd
- 3240 Hewitt Ave Unit 43
- 3230 Hewitt Ave Unit 13
- 2816 Denley Place
- 3421 Hewitt Ave
- 4007 Jeffry St
- 3914 Havard St
- 13316 Dauphine St
- 2802 Urbana Dr
- 3308 Kayson St
- 12837 Flack St
- 13306 Georgia Ave
- 3316 Harrell St
- 3608 Isbell St
- 3511 Greenly St
- 12824 Epping Terrace
- 3352 Hewitt Ave Unit 201
- 3214 Hewitt Ave
- 3331 Hewitt Ave
- 12633 Georgia Ave
- 3213 Hewitt Ave
- 2511 Glenallen Ave
- 2806 Terrapin Rd
- 13704 Beret Place
- 2703 Terrapin Rd
- 2431 Glenallan Ave
- 173 Kandinsky Loop
- 2621 Terrapin Rd
- 12704 Layhill Rd







