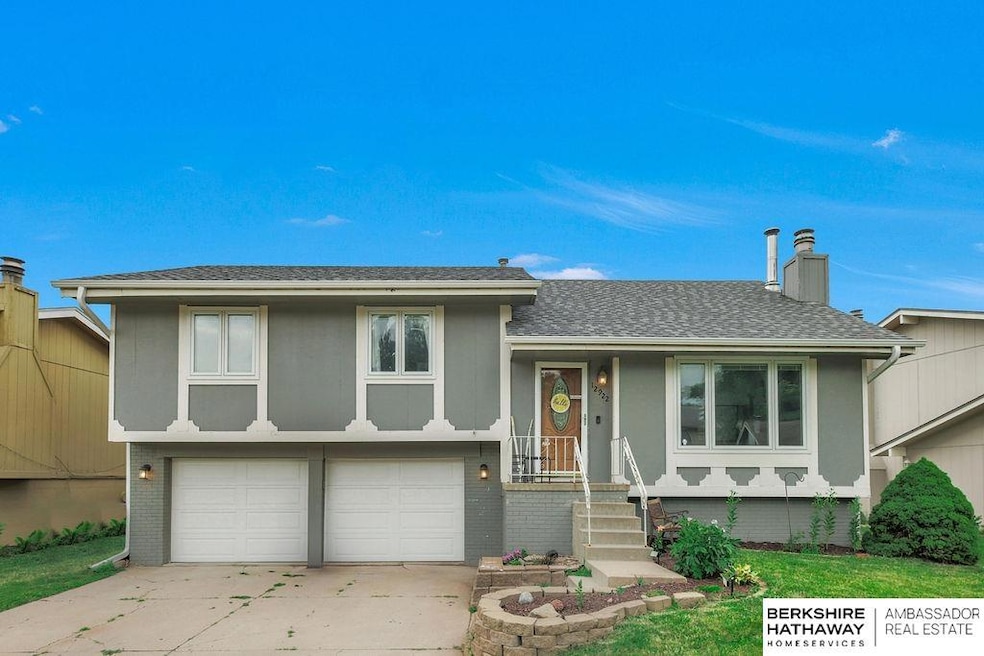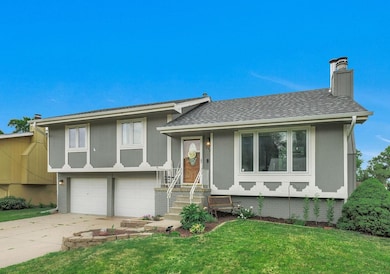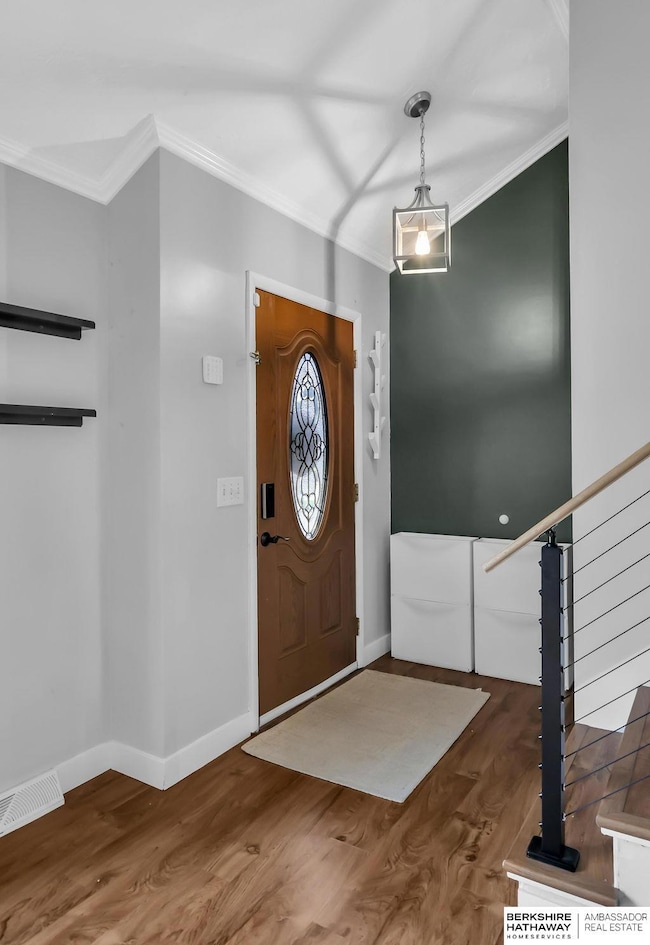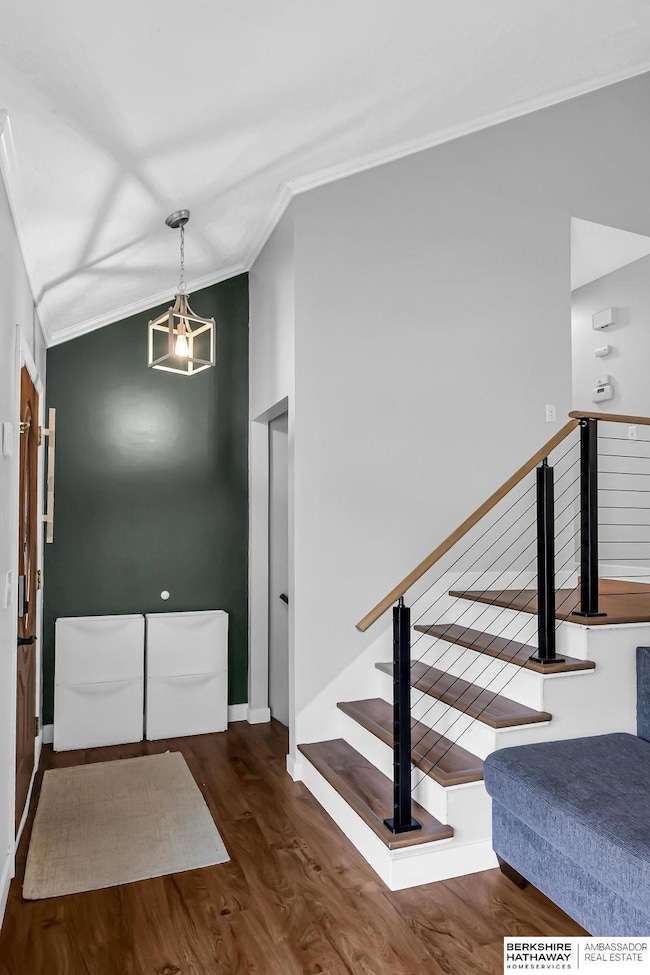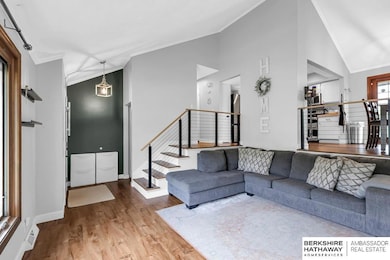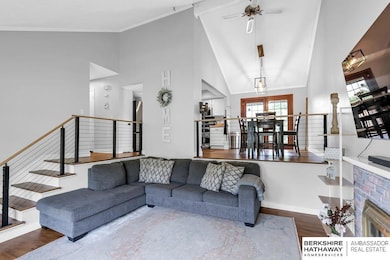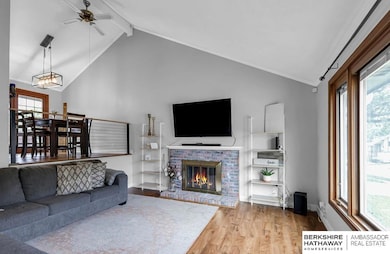
12922 Edna St Omaha, NE 68138
Chalco NeighborhoodEstimated payment $1,873/month
Highlights
- Very Popular Property
- Deck
- 2 Fireplaces
- Above Ground Pool
- Main Floor Bedroom
- No HOA
About This Home
Immaculate Millard Beauty looking for it's new owners! This gorgeous 4 bed, 3 bath home boasts 2 fireplaces! Kitchen complete w/ stainless steel appliances & eat in dining area overlooks the spacious living room w/ soaring cathedral ceilings. Finished basement below great for movie nights! Over sized backyard is great for entertaining..grill up some burgers on your large patio, while guests enjoy a swim in your above ground pool! Welcome Home! *Contract Pending, Backup Offers Only*
Home Details
Home Type
- Single Family
Est. Annual Taxes
- $3,592
Year Built
- Built in 1979
Lot Details
- 9,540 Sq Ft Lot
- Lot Dimensions are 62 x 153
- Wood Fence
Parking
- 2 Car Attached Garage
Home Design
- Brick Foundation
Interior Spaces
- Multi-Level Property
- 2 Fireplaces
- Finished Basement
Bedrooms and Bathrooms
- 4 Bedrooms
- Main Floor Bedroom
- 3 Bathrooms
Outdoor Features
- Above Ground Pool
- Deck
Schools
- Sandoz Elementary School
- Harry Andersen Middle School
- Millard South High School
Utilities
- Forced Air Heating and Cooling System
Community Details
- No Home Owners Association
- Millard Highlands South Subdivision
Listing and Financial Details
- Assessor Parcel Number 010760482
Map
Home Values in the Area
Average Home Value in this Area
Tax History
| Year | Tax Paid | Tax Assessment Tax Assessment Total Assessment is a certain percentage of the fair market value that is determined by local assessors to be the total taxable value of land and additions on the property. | Land | Improvement |
|---|---|---|---|---|
| 2024 | $4,167 | $246,859 | $37,000 | $209,859 |
| 2023 | $4,167 | $233,658 | $33,000 | $200,658 |
| 2022 | $4,045 | $210,940 | $29,000 | $181,940 |
| 2021 | $3,553 | $187,882 | $27,000 | $160,882 |
| 2020 | $3,422 | $178,572 | $27,000 | $151,572 |
| 2019 | $3,064 | $159,516 | $27,000 | $132,516 |
| 2018 | $3,085 | $157,097 | $24,000 | $133,097 |
| 2017 | $0 | $134,715 | $24,000 | $110,715 |
| 2016 | $2,429 | $128,033 | $24,000 | $104,033 |
| 2015 | $2,412 | $126,304 | $24,000 | $102,304 |
| 2014 | $2,362 | $123,239 | $24,000 | $99,239 |
| 2012 | -- | $119,856 | $24,000 | $95,856 |
Property History
| Date | Event | Price | Change | Sq Ft Price |
|---|---|---|---|---|
| 06/26/2025 06/26/25 | For Sale | $285,000 | +67.6% | $166 / Sq Ft |
| 09/22/2017 09/22/17 | Sold | $170,000 | +3.0% | $99 / Sq Ft |
| 08/09/2017 08/09/17 | Pending | -- | -- | -- |
| 08/09/2017 08/09/17 | For Sale | $165,000 | -- | $96 / Sq Ft |
Purchase History
| Date | Type | Sale Price | Title Company |
|---|---|---|---|
| Interfamily Deed Transfer | -- | None Available | |
| Warranty Deed | $170,000 | Builders Title Co | |
| Warranty Deed | $130,000 | Dataquick Title Omaha | |
| Survivorship Deed | $117,000 | -- |
Mortgage History
| Date | Status | Loan Amount | Loan Type |
|---|---|---|---|
| Open | $160,616 | FHA | |
| Closed | $166,920 | FHA | |
| Previous Owner | $130,000 | VA | |
| Previous Owner | $80,000 | Unknown | |
| Previous Owner | $111,150 | No Value Available |
Similar Homes in Omaha, NE
Source: Great Plains Regional MLS
MLS Number: 22517692
APN: 010760482
- 12921 Olive St
- 7209 S 132nd Ave
- 12806 Emiline St
- 13253 Josephine St
- 13415 Josephine St
- 13429 Redwood St
- 21428 Morning View Dr
- 21404 Morning View Dr
- 21446 Morning View Dr
- 6510 Cypress Dr
- 6729 S 135th Ave
- 6512 S 136
- 13519 Berry Cir
- 13952 Frederick Cir
- 6216 Oak Hills Plaza
- 6212 Oak Hills Plaza
- 7327 S 140th Ave
- 6024 Oakcrest Plaza Unit 13
- 6012 Oakcrest Plaza Unit 16
- 5627 Oak Hills Dr
- 13103 Lillian St
- 13106 Chandler Road Plaza
- 6816 S 137th Plaza
- 6855 S 118th St
- 12741 Woodcrest Plaza Unit 317
- 12727 Woodcrest Plaza Unit 3-222
- 12727 Woodcrest Plaza Unit 123B
- 7007 S 145th St
- 5806 S 141st Plaza
- 7565 S 146th St
- 6925 S 115th Street Plaza
- 5005 S 135th St
- 11801 S Plaza
- 8711 S 143rd St
- 12670 Holmes St
- 14814 Giles Rd
- 5410 S 111th Plaza
- 6601 S 108th Ct
- 10985 Roxbury Plaza
- 10736 Brentwood Dr
