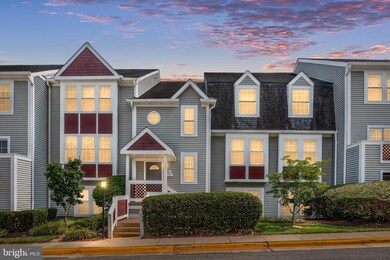
12934 Grays Pointe Rd Unit A Fairfax, VA 22033
Estimated payment $2,845/month
Highlights
- Popular Property
- Open Floorplan
- Main Floor Bedroom
- Rocky Run Middle School Rated A
- Colonial Architecture
- 1 Fireplace
About This Home
A condo with 2 Bedrooms, 2 Bathrooms. Spacious private patio in Gray’s Pointe! Enjoy the open concept layout featuring a living room with a cozy fireplace, a bright dining space, and a modern kitchen with quartz countertops, sleek gray cabinets, designer backsplash, and extended breakfast bar. Step out to your private patio in a peaceful, yard-like setting directly off the main living space! Expansive primary suite includes an updated en-suite bath, dual closets, and new fan and window treatments. Large second bedroom and another full bath! Additional upgrades include stunning LVP floors, FRESH neutral paint throughout, plus updated lighting and window treatments! In-unit washer/dryer. Gray’s Pointe features beautiful common areas and a sparkling outdoor pool! Pet-friendly neighborhood. PRIME location near shops, restaurants, and attractions at Fair Oaks Mall and beyond! Easy access to I-66, Rt 50, and Fairfax County Pkwy
Property Details
Home Type
- Condominium
Est. Annual Taxes
- $4,234
Year Built
- Built in 1986
HOA Fees
- $385 Monthly HOA Fees
Parking
- Parking Lot
Home Design
- Colonial Architecture
- Contemporary Architecture
Interior Spaces
- 1,004 Sq Ft Home
- Property has 1 Level
- Open Floorplan
- Ceiling Fan
- 1 Fireplace
- Window Treatments
- Combination Dining and Living Room
- Luxury Vinyl Plank Tile Flooring
Kitchen
- Electric Oven or Range
- Dishwasher
- Upgraded Countertops
- Disposal
Bedrooms and Bathrooms
- 2 Main Level Bedrooms
- En-Suite Primary Bedroom
- En-Suite Bathroom
- 2 Full Bathrooms
- Bathtub with Shower
Laundry
- Laundry on main level
- Dryer
- Washer
Outdoor Features
- Patio
Schools
- Greenbriar East Elementary School
- Rocky Run Middle School
- Chantilly High School
Utilities
- Central Air
- Heat Pump System
- Electric Water Heater
Listing and Financial Details
- Assessor Parcel Number 0452 08 2934A
Community Details
Overview
- Association fees include pool(s), sewer, snow removal, trash, water, common area maintenance, exterior building maintenance, reserve funds, insurance
- Low-Rise Condominium
- Grays Pointe Condos
- Grays Pointe Subdivision
- Property Manager
Recreation
- Community Pool
Pet Policy
- Dogs and Cats Allowed
Map
Home Values in the Area
Average Home Value in this Area
Property History
| Date | Event | Price | Change | Sq Ft Price |
|---|---|---|---|---|
| 07/23/2025 07/23/25 | For Sale | $381,500 | 0.0% | $380 / Sq Ft |
| 05/22/2019 05/22/19 | Rented | $1,650 | 0.0% | -- |
| 05/09/2019 05/09/19 | Under Contract | -- | -- | -- |
| 04/06/2019 04/06/19 | For Rent | $1,650 | +10.0% | -- |
| 06/01/2014 06/01/14 | Rented | $1,500 | 0.0% | -- |
| 06/01/2014 06/01/14 | Under Contract | -- | -- | -- |
| 05/06/2014 05/06/14 | For Rent | $1,500 | 0.0% | -- |
| 03/31/2014 03/31/14 | Sold | $225,000 | 0.0% | $224 / Sq Ft |
| 02/08/2014 02/08/14 | Pending | -- | -- | -- |
| 02/07/2014 02/07/14 | For Sale | $225,000 | -- | $224 / Sq Ft |
Similar Homes in Fairfax, VA
Source: Bright MLS
MLS Number: VAFX2257862
- 12909 U S 50 Unit 12909A
- 4111 Mount Echo Ln
- 13129 Pennerview Ln
- 12784 Dogwood Hills Ln
- 4211 Maintree Ct
- 13222 Parson Ln
- 4221 Peekskill Ln
- 4000 Timber Oak Trail
- 12602 Victoria Station Ct
- 4127 Point Hollow Ln
- 3725 Freehill Ln
- 4306 Mystic Way
- 13301 Point Pleasant Dr
- 13036 Maple View Ln
- 12892 Fair Briar Ln
- 12451 Rose Path Cir
- 4618 Superior Square
- 12797 Fair Briar Ln
- 12805 Fair Briar Ln
- 12655 Fair Crest Ct Unit 93-301
- 12810 Mill Meadow Ct
- 12920 Grays Pointe Rd
- 12956 Grays Pointe Rd Unit 12956C
- 12896 Grays Pointe Rd Unit 12896B
- 4073 Britwell Place
- 12909 U S 50 Unit 12909B
- 12805 Point Pleasant Dr
- 4022 Dogberry Ln
- 3932 Tallow Tree Place
- 12797 Dogwood Hills Ln
- 3883 Zelkova Ct
- 12980 Highland Oaks Ct
- 13124 Point Pleasant Dr
- 4016 Timber Oak Trail
- 4128 Point Hollow Ln
- 4319 Pergate Ln
- 4087 Oak Village
- 13300 Blueberry Ln
- 14320 Yesler Ave Unit 17
- 4106 Brickell Dr






