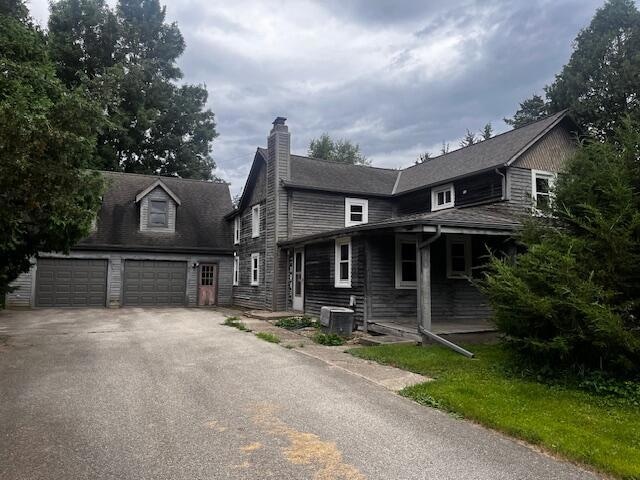
1295 Evergreen Dr West Bend, WI 53095
Estimated payment $3,000/month
Highlights
- Popular Property
- 4.32 Acre Lot
- Wooded Lot
- Multiple Garages
- Deck
- Main Floor Bedroom
About This Home
Welcome Home To This Tastefully Renovated Log Home With Over 2,500 Sq Ft Of Quality Living Space. Located on 4.32 Acres Of Mature Trees And Plenty Of Wildlife Makes This A Nature Lovers Dream Property. Home Features 4 Bedrooms, 2.5 Baths, Large 1st Floor Utility Room, Pantry, User Friendly Updated Kitchen complete with All Appliances, Large Beautiful Dining Rm. Home Has Had Several Additions including Family Room, Master Bedroom, And Very Large 2.5 Garage Thats Extra Wide & Deep. The Spacious Family Room Has Bay Window, Chip Burning Stove, And Sliding Door To Patio Overlooking Private Back Yard. Master Bedroom Is Large , Has Private Master Bath And Walk In Closet And Deck. Property Includes 2 Out Buildings , One Currently Being Used As A Gym. You Will Love This Property. Very Rare Find
Listing Agent
Realty Executives Integrity~Cedarburg Brokerage Email: cedarburgfrontdesk@realtyexecutives.com License #55357-90 Listed on: 08/05/2025

Home Details
Home Type
- Single Family
Est. Annual Taxes
- $3,971
Lot Details
- 4.32 Acre Lot
- Wooded Lot
Parking
- 2.5 Car Attached Garage
- Multiple Garages
- Garage Door Opener
- Driveway
Home Design
- Farmhouse Style Home
- Log Cabin
- Poured Concrete
Interior Spaces
- 2,520 Sq Ft Home
- 2-Story Property
Kitchen
- Range
- Dishwasher
Bedrooms and Bathrooms
- 4 Bedrooms
- Main Floor Bedroom
- Walk-In Closet
Laundry
- Dryer
- Washer
Basement
- Partial Basement
- Sump Pump
- Block Basement Construction
- Stone or Rock in Basement
Schools
- Badger Middle School
Utilities
- Heating Available
- Mound Septic
- Septic System
- High Speed Internet
Additional Features
- Level Entry For Accessibility
- Deck
Listing and Financial Details
- Assessor Parcel Number T11 0584
Map
Home Values in the Area
Average Home Value in this Area
Tax History
| Year | Tax Paid | Tax Assessment Tax Assessment Total Assessment is a certain percentage of the fair market value that is determined by local assessors to be the total taxable value of land and additions on the property. | Land | Improvement |
|---|---|---|---|---|
| 2024 | $3,971 | $449,800 | $106,100 | $343,700 |
| 2023 | $3,240 | $333,000 | $88,400 | $244,600 |
| 2022 | $3,540 | $333,000 | $88,400 | $244,600 |
| 2021 | $3,608 | $333,000 | $88,400 | $244,600 |
| 2020 | $3,579 | $269,900 | $77,800 | $192,100 |
| 2019 | $3,320 | $269,900 | $77,800 | $192,100 |
| 2018 | $3,323 | $269,900 | $77,800 | $192,100 |
| 2017 | $3,319 | $269,900 | $77,800 | $192,100 |
| 2016 | $3,326 | $257,700 | $77,800 | $179,900 |
| 2015 | $3,390 | $257,700 | $77,800 | $179,900 |
| 2014 | $3,390 | $257,700 | $77,800 | $179,900 |
| 2013 | $4,308 | $345,500 | $93,700 | $251,800 |
Property History
| Date | Event | Price | Change | Sq Ft Price |
|---|---|---|---|---|
| 08/05/2025 08/05/25 | For Sale | $489,850 | -- | $194 / Sq Ft |
Purchase History
| Date | Type | Sale Price | Title Company |
|---|---|---|---|
| Warranty Deed | $250,000 | -- |
Mortgage History
| Date | Status | Loan Amount | Loan Type |
|---|---|---|---|
| Open | $228,350 | New Conventional | |
| Closed | $224,825 | New Conventional | |
| Closed | $233,550 | New Conventional | |
| Closed | $235,800 | New Conventional | |
| Previous Owner | $240,000 | New Conventional |
Similar Homes in West Bend, WI
Source: Metro MLS
MLS Number: 1929376
APN: T11-0584
- 6065 S Oak Rd
- 5618 County Highway M
- Lt0 County Highway I
- 1606 Vivian Ct
- 1650 Vivian Ct
- 1646 Vivian Ct
- 5591 Jacqueline Dr
- 2008 Davids View
- 2079 Patrick Ct
- 2016 Davids View
- 727 Wood River Ct Unit 2
- 660 Wood River Ct Unit 1
- 2171 Wallace Lake Rd
- 5613 Maple Rd
- 2245 E Decorah Rd
- 1953 Birch Terrace
- 6340 Congress Dr
- 723 Stoney Creek Ct Unit 3
- 720 Stoney Creek Ct Unit 4
- Lt2 Spring Ct
- 6813 Enge Dr
- 851 Eastern Ave Unit 8 - Upper
- 1416 Lee Ave
- 239 Water St
- 1934 Sylvan Way
- 2035 Sylvan Way Unit 3
- 250 S Forest Ave
- 151 Wisconsin St
- 618 S Main St Unit 618 Upper WB
- 2101-2115 S Main St
- 555 Veterans Ave
- 106 N 7th Ave Unit 104
- 433 N Main St
- 611 Veterans Ave
- 2105-2113 Barton Ave
- 2021 Barton Ave
- 1066 Poplar St Unit 1066 Poplar Street Lower
- 2439 Parkfield Dr
- 815 Rockingham Ct
- N168W19937 Ridgeway Ct






