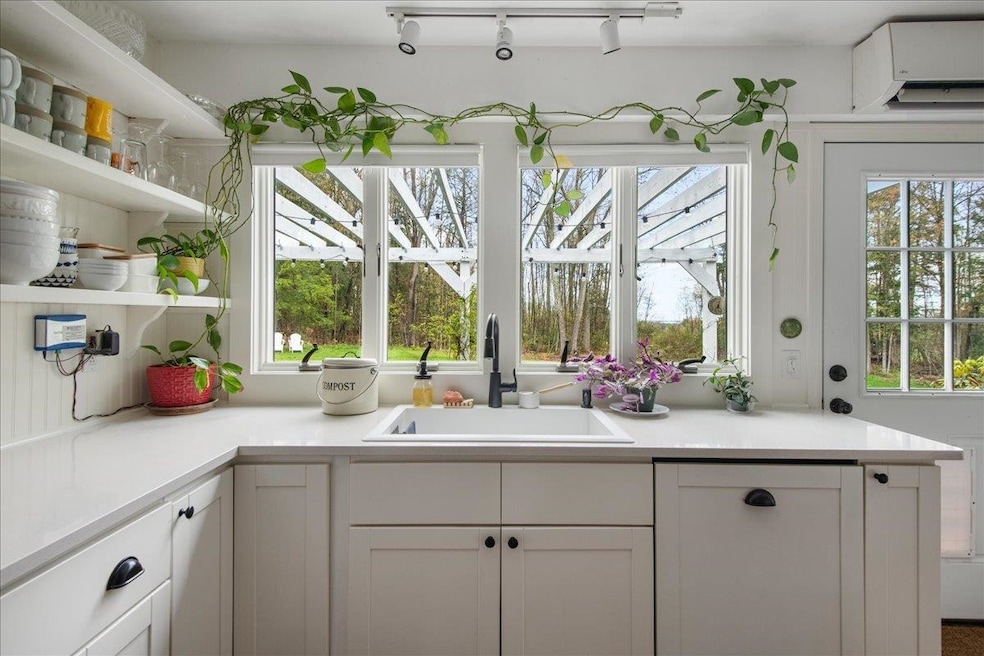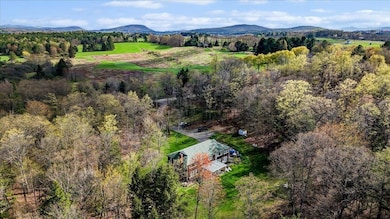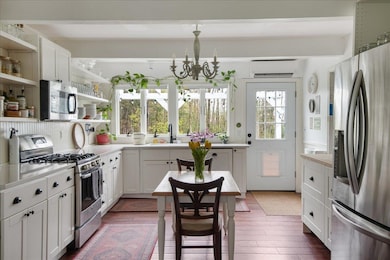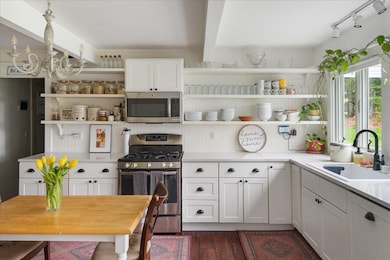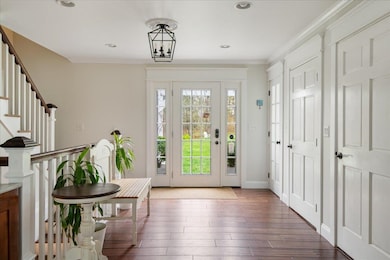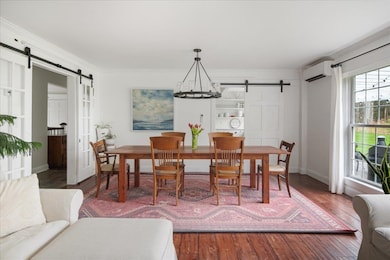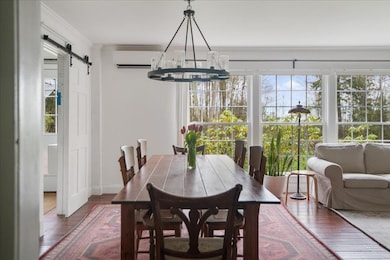1295 Lime Kiln Rd Charlotte, VT 05445
Estimated payment $11,874/month
Highlights
- Accessory Dwelling Unit (ADU)
- Sauna
- Colonial Architecture
- Charlotte Central School Rated A-
- 8.02 Acre Lot
- Mountain View
About This Home
Tucked into 8.02 serene, wooded acres in coveted Charlotte, 1295 Lime Kiln Road is more than a home—it’s a lifestyle. Need room for a big family? Check! Looking for income potential? Check! Craving a retreat that feeds your creative soul? Double Check!
This expansive 8-bedroom, 9.5-bathroom haven offers a rare blend of comfort, versatility, and opportunity. One side is a private owner’s residence; the other, a fully operational Airbnb with a proven track record, glowing five-star reviews, and a loyal stream of rebookings. Hearthwood isn’t just loved—it’s in demand.
Thoughtfully designed for both privacy and connection, each side has its own entry, kitchens, and living spaces—perfect for multi-generational living, hosting guests, or letting your inner hospitality mogul run wild. There’s space for everything—including your dreams.
Unwind in the outdoor wood-fired sauna, explore the private woodland trails, and enjoy the peace of mind that comes with non-toxic landscaping and care. Whether you’re seeking a restorative retreat or an investment that performs without ever having to flip early morning pancakes—welcome home to Hearthwood.
Home Details
Home Type
- Single Family
Est. Annual Taxes
- $10,721
Year Built
- Built in 1972
Lot Details
- 8.02 Acre Lot
- Property has an invisible fence for dogs
- Wooded Lot
- Garden
Home Design
- Colonial Architecture
- Block Foundation
- Shingle Roof
Interior Spaces
- Property has 2 Levels
- Furnished
- Fireplace
- Natural Light
- Blinds
- Living Room
- Open Floorplan
- Dining Area
- Den
- Recreation Room
- Sauna
- Mountain Views
Kitchen
- Walk-In Pantry
- Gas Range
- Microwave
- ENERGY STAR Qualified Refrigerator
- Dishwasher
Flooring
- Wood
- Tile
Bedrooms and Bathrooms
- 8 Bedrooms
- Studio bedroom
- En-Suite Primary Bedroom
- En-Suite Bathroom
- Walk-In Closet
Laundry
- Laundry Room
- Laundry on main level
- ENERGY STAR Qualified Dryer
- Dryer
- ENERGY STAR Qualified Washer
Finished Basement
- Heated Basement
- Interior Basement Entry
Parking
- Gravel Driveway
- Assigned Parking
Outdoor Features
- Patio
- Outdoor Storage
Additional Homes
- Accessory Dwelling Unit (ADU)
Utilities
- Mini Split Air Conditioners
- Heat Pump System
- Drilled Well
- Septic Tank
- High Speed Internet
Community Details
- Trails
Map
Home Values in the Area
Average Home Value in this Area
Tax History
| Year | Tax Paid | Tax Assessment Tax Assessment Total Assessment is a certain percentage of the fair market value that is determined by local assessors to be the total taxable value of land and additions on the property. | Land | Improvement |
|---|---|---|---|---|
| 2024 | $10,723 | $707,800 | $310,200 | $397,600 |
| 2023 | $9,534 | $707,800 | $310,200 | $397,600 |
| 2022 | $6,762 | $369,700 | $202,700 | $167,000 |
| 2021 | $7,021 | $369,700 | $202,700 | $167,000 |
| 2020 | $6,516 | $369,700 | $202,700 | $167,000 |
| 2019 | $6,322 | $369,700 | $202,700 | $167,000 |
| 2018 | $6,305 | $369,700 | $202,700 | $167,000 |
| 2017 | $5,995 | $369,700 | $202,700 | $167,000 |
| 2016 | $6,632 | $369,700 | $202,700 | $167,000 |
Property History
| Date | Event | Price | Change | Sq Ft Price |
|---|---|---|---|---|
| 06/24/2025 06/24/25 | Price Changed | $1,998,000 | -9.2% | $322 / Sq Ft |
| 05/07/2025 05/07/25 | For Sale | $2,200,000 | +556.7% | $355 / Sq Ft |
| 08/29/2014 08/29/14 | Sold | $335,000 | -4.3% | $86 / Sq Ft |
| 06/11/2014 06/11/14 | Pending | -- | -- | -- |
| 05/23/2014 05/23/14 | For Sale | $349,900 | -- | $90 / Sq Ft |
Source: PrimeMLS
MLS Number: 5039667
APN: (043) 00012-1295
- 114 Mount Philo Rd
- 7253 The Terraces
- 133 Covington Ln
- 1555 Spear St
- 77 Maplewood Dr
- 925 Falls Rd Unit 4
- 925 Falls Rd Unit 3
- 925 Falls Rd Unit 2
- 925 Falls Rd Unit 1
- 897 Falls Rd
- 104 Marsett Rd
- 400 Crosswind Rd
- 730 Ridgefield Rd
- 44 Turquoise Rd
- 44 Turquoise Rd
- 16 Sutton Place
- 6 Luke Ln
- 20 Patton Woods Rd
- 885 Greenbush Rd
- 5166 Shelburne Rd
