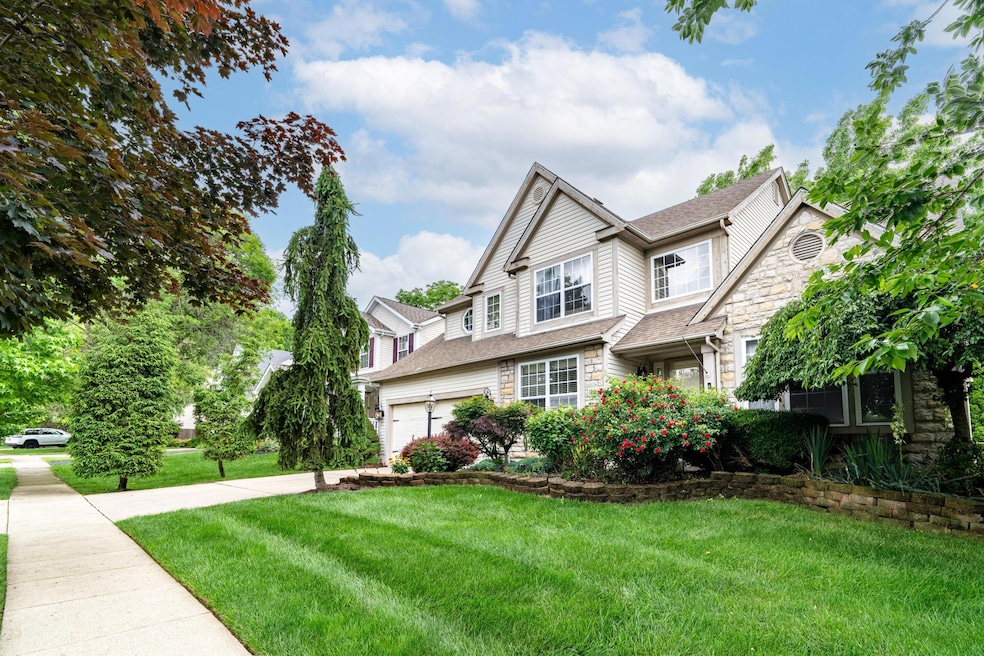
1296 Blacksmith Dr Westerville, OH 43081
Worthington Park NeighborhoodEstimated payment $3,648/month
Highlights
- No Units Above
- Deck
- Main Floor Primary Bedroom
- Thomas Worthington High School Rated A-
- Contemporary Architecture
- Loft
About This Home
Welcome to this stunning 2-story home. As you enter into the amazing foyer, you'll find a den/office with French doors for privacy and spacious formal dining room. The kitchen consists of tons of cabinetry, a pantry, desk and stainless range, refrigerator, dishwasher and microwave. All counters are upgraded granite. There is a huge dinette area and great room at the back of the home. The large master suite is on the entry level with a walk-in closet and newly remodeled walk-in shower and soaking tub. The utility room and half bath are also conveniently located on the main floor. The second floor features a gigantic loft, 2 bedrooms and full bath. The entire house has been professionally painted and floors replaced in the foyer, dining room, kitchen / dinette and great room. There is a deck outside the French doors off of the dinette. Fencing provides privacy in the back treed yard. Lazelle Park is just a short walk away.
Home Details
Home Type
- Single Family
Est. Annual Taxes
- $11,152
Year Built
- Built in 2003
Lot Details
- 7,841 Sq Ft Lot
- No Common Walls
- No Units Located Below
- Fenced Yard
- Fenced
Parking
- 2 Car Attached Garage
Home Design
- Contemporary Architecture
- Modern Architecture
- Block Foundation
- Vinyl Siding
- Stone Exterior Construction
Interior Spaces
- 3,267 Sq Ft Home
- 2-Story Property
- Gas Log Fireplace
- Insulated Windows
- Great Room
- Loft
- Partial Basement
- Storm Windows
Kitchen
- Electric Range
- Microwave
- Dishwasher
Flooring
- Carpet
- Laminate
- Ceramic Tile
Bedrooms and Bathrooms
- 3 Bedrooms | 1 Primary Bedroom on Main
- Garden Bath
Laundry
- Laundry on main level
- Electric Dryer Hookup
Outdoor Features
- Deck
Utilities
- Humidifier
- Forced Air Heating and Cooling System
- Heating System Uses Gas
- Gas Water Heater
Listing and Financial Details
- Assessor Parcel Number 263974-00
Community Details
Overview
- No Home Owners Association
Recreation
- Park
- Bike Trail
Map
Home Values in the Area
Average Home Value in this Area
Tax History
| Year | Tax Paid | Tax Assessment Tax Assessment Total Assessment is a certain percentage of the fair market value that is determined by local assessors to be the total taxable value of land and additions on the property. | Land | Improvement |
|---|---|---|---|---|
| 2024 | $11,152 | $181,650 | $35,000 | $146,650 |
| 2023 | $10,665 | $181,650 | $35,000 | $146,650 |
| 2022 | $9,932 | $134,230 | $18,900 | $115,330 |
| 2021 | $9,163 | $134,230 | $18,900 | $115,330 |
| 2020 | $8,826 | $134,230 | $18,900 | $115,330 |
| 2019 | $8,084 | $110,950 | $15,750 | $95,200 |
| 2018 | $7,608 | $110,950 | $15,750 | $95,200 |
| 2017 | $7,244 | $110,950 | $15,750 | $95,200 |
| 2016 | $7,383 | $103,990 | $23,100 | $80,890 |
| 2015 | $7,384 | $103,990 | $23,100 | $80,890 |
| 2014 | $7,382 | $103,990 | $23,100 | $80,890 |
| 2013 | $3,673 | $103,985 | $23,100 | $80,885 |
Property History
| Date | Event | Price | Change | Sq Ft Price |
|---|---|---|---|---|
| 07/31/2025 07/31/25 | Price Changed | $499,900 | -3.8% | $153 / Sq Ft |
| 07/05/2025 07/05/25 | Price Changed | $519,900 | -5.5% | $159 / Sq Ft |
| 06/21/2025 06/21/25 | Price Changed | $549,900 | -1.8% | $168 / Sq Ft |
| 06/17/2025 06/17/25 | For Sale | $559,900 | +89.8% | $171 / Sq Ft |
| 03/27/2025 03/27/25 | Off Market | $295,000 | -- | -- |
| 10/10/2014 10/10/14 | Sold | $295,000 | -1.6% | $90 / Sq Ft |
| 09/10/2014 09/10/14 | Pending | -- | -- | -- |
| 08/06/2014 08/06/14 | For Sale | $299,900 | -- | $92 / Sq Ft |
Purchase History
| Date | Type | Sale Price | Title Company |
|---|---|---|---|
| Warranty Deed | $295,000 | Axxis Title Agency Ltd | |
| Warranty Deed | $274,800 | -- |
Mortgage History
| Date | Status | Loan Amount | Loan Type |
|---|---|---|---|
| Previous Owner | $50,000 | Credit Line Revolving | |
| Previous Owner | $139,000 | Purchase Money Mortgage |
Similar Homes in Westerville, OH
Source: Columbus and Central Ohio Regional MLS
MLS Number: 225021827
APN: 610-263974
- 8040 Schoolside Dr
- 1193 Hollytree Ln Unit 1193
- 1143 Green Knoll Dr Unit 1143
- 1439 Mentor Dr
- 7852 Heathcock Ct
- 1106 Welwyn Dr
- 1075 Syracuse Ln Unit 21B
- 8162 Baltimore Ave Unit 8F
- 962 Charleston Way Dr Unit 10B
- 7921 Worthington Galena Rd
- 1212 Tillicum Dr
- 932 Philadelphia Dr Unit 14D
- 8283 Tegmen St Unit 217
- 1064 Arapaho Ave
- 7785 Kiowa Way
- 8299 Sirius St Unit 144
- 906 Upholland Ln Unit 17C
- 875 Soramill Ln Unit 4A
- 1235 Belle Meade Place
- 1064 Choctaw Ct
- 1119 Green Knoll Dr Unit 1119
- 8357 Falling Water Ln
- 1500 Royal Gold Dr
- 8115 Worthington Galena Rd
- 8196 Baltimore Ave Unit 6D
- 7800 Deercreek Rd
- 8321 Seattle Ave
- 8231 Carano Way Unit 5
- 8134 Worthington Galena Rd
- 8200 Worthington Galena Rd
- 8297 Altair St Unit 261
- 900 Suntree Dr
- 1206 Crater Lake Ln
- 1650 Crescent Ridge Blvd
- 963 Cedar Trace Blvd
- 8190 Pelham Dr
- 1300 Cortina Ln Unit 1300
- 484 Lazelle Rd
- 9220 Worthington Rd
- 7701 Flynnway Dr






