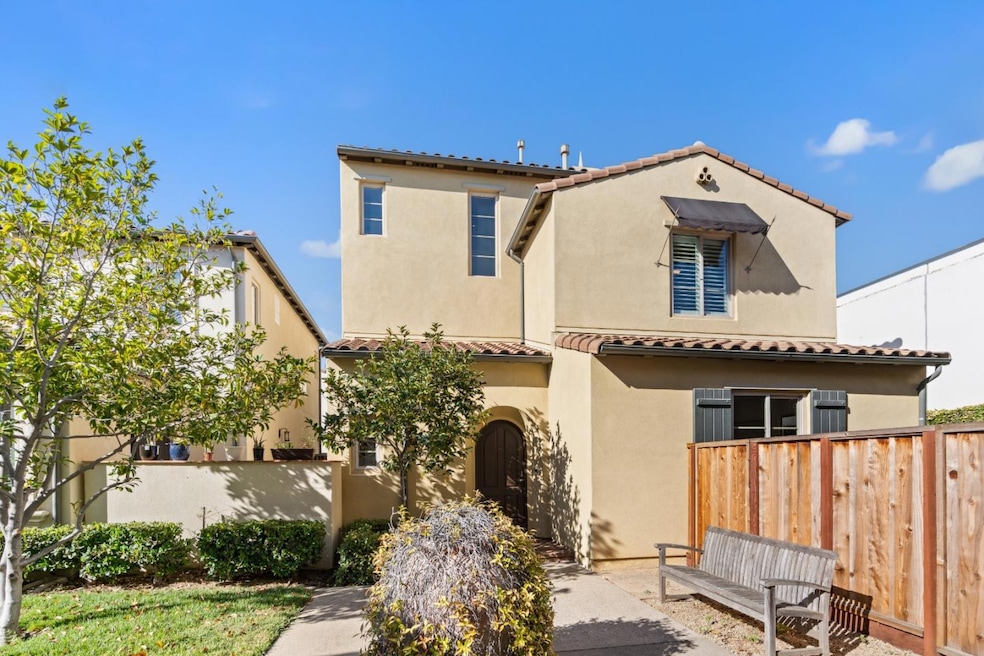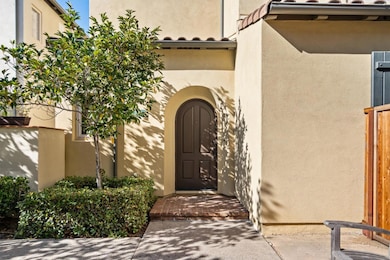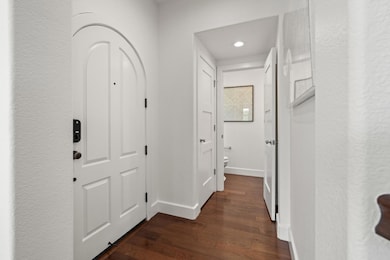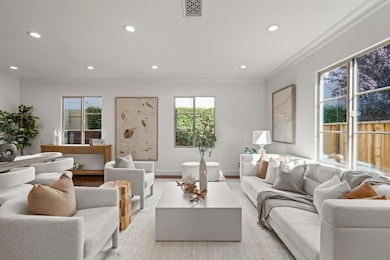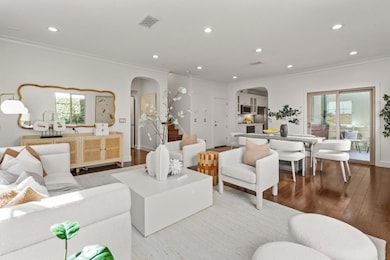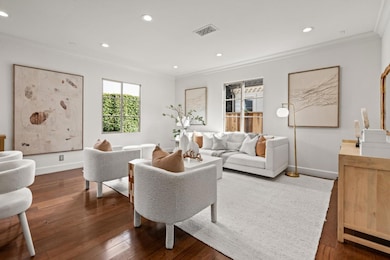
1298 Dahlia Loop San Jose, CA 95126
Downtown Santa Clara NeighborhoodHighlights
- In Ground Pool
- Wood Flooring
- Electric Vehicle Home Charger
- Primary Bedroom Suite
- Balcony
- Forced Air Heating and Cooling System
About This Home
As of August 2025Built in 2006 by Robson Homes! Updated SFH that blends resort-style living with timeless elegance in the prestigious Encanto community. 3 bedrooms, 2 full bathrooms and 2 half baths. The home features a bright, open floor plan enhanced by hardwood floors, crown molding, and recessed lighting. The gourmet kitchen is a chefs dream, boasting brand new quartz countertops and tile backsplash, stainless steel appliances, and custom cabinetry. Each bedroom offers generous comfort and proportions, while the beautifully tiled bathrooms provide a spa-like experience. The top-level entertainment/family room is a true highlight, featuring built-in shelving and expansive space ideal for hosting, relaxing, or play. All custom window shades throughout the home were thoughtfully selected from The Shade Store. Additional upgrades include a newer water heater and tri-zone heating and A/C for personalized climate control throughout the home. Step outside to a serene, low-maintenance backyard, thoughtfully designed by the renowned landscape architecture firm Landfour. Enjoy premium artificial turf, all-new fencing installed on both sides in 2023, and a layout ideal for entertaining or quiet retreat. Perfectly located within walking distance to SCU and just minutes from Santana Row and downtown SJ.
Last Agent to Sell the Property
KW Advisors License #70010161 Listed on: 07/10/2025
Home Details
Home Type
- Single Family
Est. Annual Taxes
- $12,413
Year Built
- Built in 2006
Lot Details
- 2,248 Sq Ft Lot
- Zoning described as R1
HOA Fees
- $225 Monthly HOA Fees
Parking
- 2 Car Garage
- Electric Vehicle Home Charger
- Garage Door Opener
- Off-Street Parking
Home Design
- Slab Foundation
- Tile Roof
Interior Spaces
- 1,977 Sq Ft Home
- 3-Story Property
- Separate Family Room
- Combination Dining and Living Room
Flooring
- Wood
- Carpet
- Tile
Bedrooms and Bathrooms
- 3 Bedrooms
- Primary Bedroom Suite
Outdoor Features
- In Ground Pool
- Balcony
Utilities
- Forced Air Heating and Cooling System
- Sewer Within 50 Feet
Listing and Financial Details
- Assessor Parcel Number 230-27-101
Community Details
Overview
- Association fees include common area electricity, pool spa or tennis, recreation facility
- Compass Management Association
Recreation
- Community Pool
Ownership History
Purchase Details
Home Financials for this Owner
Home Financials are based on the most recent Mortgage that was taken out on this home.Purchase Details
Home Financials for this Owner
Home Financials are based on the most recent Mortgage that was taken out on this home.Similar Homes in San Jose, CA
Home Values in the Area
Average Home Value in this Area
Purchase History
| Date | Type | Sale Price | Title Company |
|---|---|---|---|
| Grant Deed | $785,000 | Chicago Title Company | |
| Grant Deed | $729,500 | First American Title Company |
Mortgage History
| Date | Status | Loan Amount | Loan Type |
|---|---|---|---|
| Open | $560,000 | New Conventional | |
| Closed | $557,000 | New Conventional | |
| Closed | $52,100 | Credit Line Revolving | |
| Closed | $596,000 | New Conventional | |
| Closed | $625,500 | New Conventional | |
| Previous Owner | $622,235 | New Conventional | |
| Previous Owner | $656,477 | Purchase Money Mortgage |
Property History
| Date | Event | Price | Change | Sq Ft Price |
|---|---|---|---|---|
| 08/07/2025 08/07/25 | Sold | $1,610,000 | +15.0% | $814 / Sq Ft |
| 07/23/2025 07/23/25 | Pending | -- | -- | -- |
| 07/10/2025 07/10/25 | For Sale | $1,399,999 | -- | $708 / Sq Ft |
Tax History Compared to Growth
Tax History
| Year | Tax Paid | Tax Assessment Tax Assessment Total Assessment is a certain percentage of the fair market value that is determined by local assessors to be the total taxable value of land and additions on the property. | Land | Improvement |
|---|---|---|---|---|
| 2024 | $12,413 | $943,422 | $480,724 | $462,698 |
| 2023 | $12,177 | $924,925 | $471,299 | $453,626 |
| 2022 | $12,073 | $906,790 | $462,058 | $444,732 |
| 2021 | $11,826 | $889,011 | $452,999 | $436,012 |
| 2020 | $11,559 | $879,897 | $448,355 | $431,542 |
| 2019 | $11,313 | $862,645 | $439,564 | $423,081 |
| 2018 | $11,202 | $845,732 | $430,946 | $414,786 |
| 2017 | $11,112 | $829,150 | $422,497 | $406,653 |
| 2016 | $10,923 | $812,893 | $414,213 | $398,680 |
| 2015 | $10,853 | $800,684 | $407,992 | $392,692 |
| 2014 | $10,392 | $785,000 | $400,000 | $385,000 |
Agents Affiliated with this Home
-

Seller's Agent in 2025
Wen Guo RE Group
KW Advisors
(650) 817-5000
2 in this area
321 Total Sales
-
A
Buyer's Agent in 2025
Anthony Bermea
Coldwell Banker Realty
(408) 723-3300
1 in this area
2 Total Sales
Map
Source: MLSListings
MLS Number: ML82010508
APN: 230-27-101
- 1246 Dahlia Loop
- 907 Rancho Place
- 917 Alegre Place
- 1200 Sherwood Ave
- 1194 Sherwood Ave
- 2201 The Alameda Unit 22
- 1911 Morse St
- 1372 Davis St
- 1945 Park Ave Unit 1
- 1490 Davis St
- 1489 Burrell Ct
- 551 Washington St
- 744 Morse St
- 730 Laurel St
- 1830 Heatherdale Ave
- 935 W Taylor St
- 1798 Walnut Grove Ave
- 2012 Heatherdale Ave
- 193 Roxbury St
- 1235 N Bascom Ave
