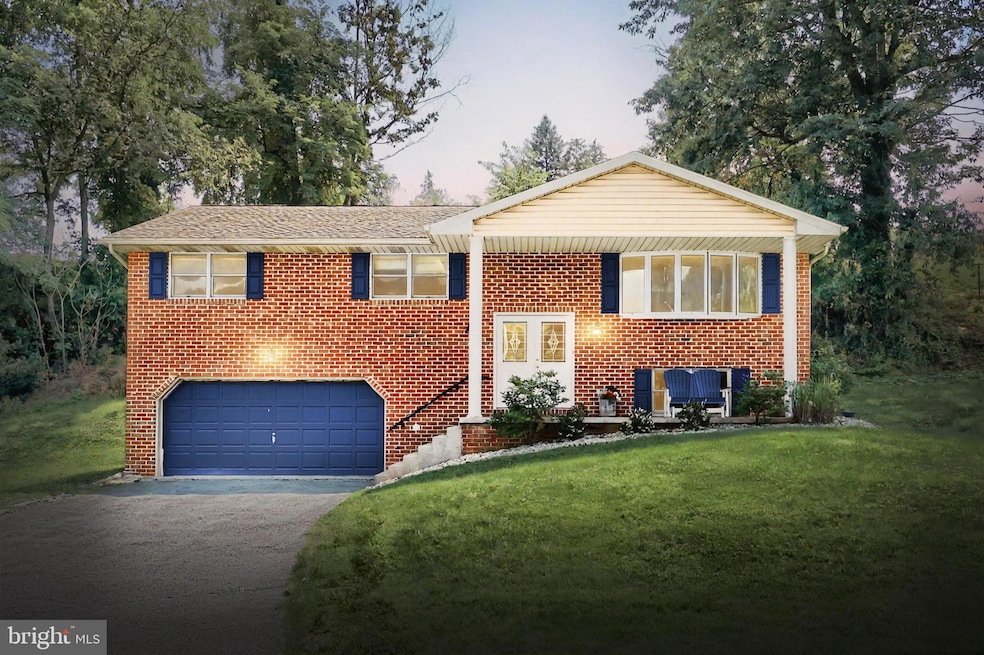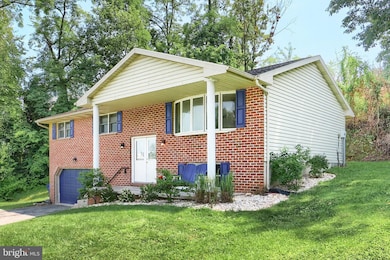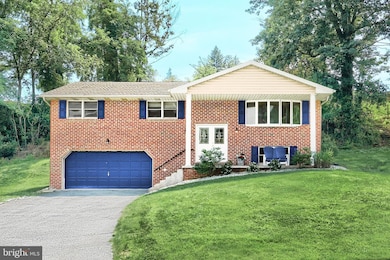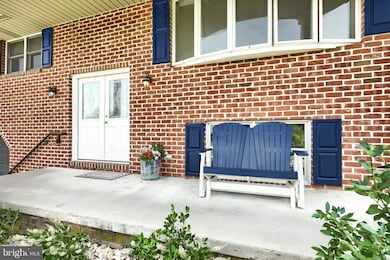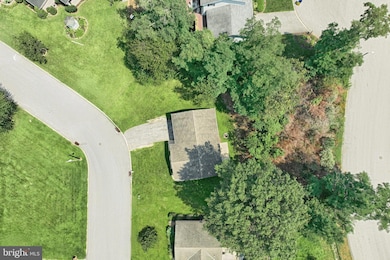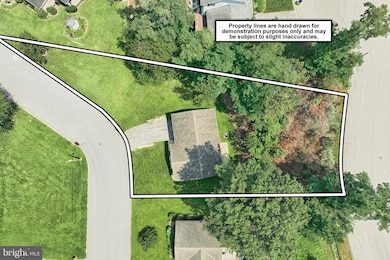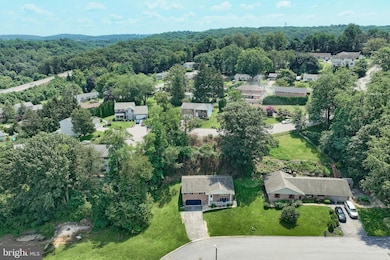1298 Toann Rd York, PA 17403
Valley View NeighborhoodEstimated payment $2,278/month
Highlights
- No HOA
- Double Door Entry
- Porch
- York Suburban Middle School Rated A-
- 2 Car Direct Access Garage
- Oversized Parking
About This Home
Welcome to this well-maintained, one-owner split-level home built by Duane Overmiller, ideally located near York Suburban High School. Featuring classic brick-front charm and a spacious covered front porch, this home sits on 0.3335-acre lot. Inside, you'll find freshly painted walls, professionally cleaned carpets, and a spotless interior ready for move-in. An open kitchen and dining area with bar seating. The lower level offers a cozy family room, convenient laundry area, and a powder room—perfect for everyday living. Step out back to enjoy the patio, ideal for relaxing or entertaining. The attached 2+ car garage provides ample space for vehicles, storage, or a workshop. This lovingly cared-for home offers comfort, convenience, and timeless quality.
Listing Agent
Berkshire Hathaway HomeServices Homesale Realty License #RS124975A Listed on: 07/31/2025

Home Details
Home Type
- Single Family
Est. Annual Taxes
- $5,604
Year Built
- Built in 1992
Lot Details
- 0.33 Acre Lot
- Lot Dimensions are 179 x 271 x 80 x 152
- North Facing Home
- Landscaped
- Irregular Lot
- Back and Front Yard
- Property is in very good condition
Parking
- 2 Car Direct Access Garage
- 4 Driveway Spaces
- Basement Garage
- Oversized Parking
- Parking Storage or Cabinetry
- Front Facing Garage
- Garage Door Opener
Home Design
- Split Foyer
- Brick Exterior Construction
- Block Foundation
- Architectural Shingle Roof
- Vinyl Siding
Interior Spaces
- Property has 2 Levels
- Ceiling Fan
- Vinyl Clad Windows
- Insulated Windows
- Double Door Entry
- Family Room
- Living Room
- Dining Room
- Carpet
- Carbon Monoxide Detectors
- Laundry Room
Kitchen
- Stove
- Dishwasher
Bedrooms and Bathrooms
- 3 Main Level Bedrooms
- En-Suite Primary Bedroom
- En-Suite Bathroom
Finished Basement
- Heated Basement
- Interior Basement Entry
- Garage Access
- Laundry in Basement
- Basement Windows
Outdoor Features
- Patio
- Porch
Location
- Suburban Location
Schools
- York Suburban Middle School
- York Suburban High School
Utilities
- Forced Air Heating and Cooling System
- 200+ Amp Service
- Natural Gas Water Heater
- Municipal Trash
Community Details
- No Home Owners Association
- Built by Duane Overmiller
- Grandview Subdivision
Listing and Financial Details
- Tax Lot 0204
- Assessor Parcel Number 48-000-16-0204-00-00000
Map
Home Values in the Area
Average Home Value in this Area
Tax History
| Year | Tax Paid | Tax Assessment Tax Assessment Total Assessment is a certain percentage of the fair market value that is determined by local assessors to be the total taxable value of land and additions on the property. | Land | Improvement |
|---|---|---|---|---|
| 2025 | $5,617 | $148,360 | $33,940 | $114,420 |
| 2024 | $5,471 | $148,360 | $33,940 | $114,420 |
| 2023 | $5,304 | $148,360 | $33,940 | $114,420 |
| 2022 | $5,161 | $148,360 | $33,940 | $114,420 |
| 2021 | $4,959 | $148,360 | $33,940 | $114,420 |
| 2020 | $4,924 | $148,360 | $33,940 | $114,420 |
| 2019 | $4,801 | $148,360 | $33,940 | $114,420 |
| 2018 | $4,699 | $148,360 | $33,940 | $114,420 |
| 2017 | $4,637 | $148,360 | $33,940 | $114,420 |
| 2016 | $0 | $148,360 | $33,940 | $114,420 |
| 2015 | -- | $148,360 | $33,940 | $114,420 |
| 2014 | -- | $148,360 | $33,940 | $114,420 |
Property History
| Date | Event | Price | Change | Sq Ft Price |
|---|---|---|---|---|
| 09/15/2025 09/15/25 | Price Changed | $339,900 | -2.9% | $154 / Sq Ft |
| 08/18/2025 08/18/25 | Price Changed | $349,900 | -1.4% | $159 / Sq Ft |
| 07/31/2025 07/31/25 | For Sale | $355,000 | -- | $161 / Sq Ft |
Purchase History
| Date | Type | Sale Price | Title Company |
|---|---|---|---|
| Deed | $107,700 | -- | |
| Deed | $33,500 | -- |
Mortgage History
| Date | Status | Loan Amount | Loan Type |
|---|---|---|---|
| Closed | $177,000 | Unknown | |
| Closed | $55,000 | Credit Line Revolving |
Source: Bright MLS
MLS Number: PAYK2086556
APN: 48-000-16-0204.00-00000
- 126 Pointe Ridge Dr Unit H126
- 1345 Hill St
- 44 Jayme Dr Unit 3
- 824 Rathton Rd
- 1642 Mount Rose Ave
- 970 S Ogontz St
- 766 Clearmount Rd
- 748 Clearmount Rd
- 2764 Fairway Dr Unit 2764
- 758 Rathton Rd
- 1818 Crestlyn Rd
- 1037 Lancaster Ave
- 1615 Crestlyn Rd
- 1817 Chesley Rd
- 631 S Ogontz St
- 808 Hill St
- 2025 S Queen St Unit 231
- 2178 Springwood Rd
- 1506 Crestlyn Rd
- 1775 Hillock Ln
- 102 Weatherburn Dr
- 100 Bridlewood Way
- 2000 Maplewood Dr
- 2135 Suburban Rd Unit 1
- 2475 Wharton Rd
- 711 Haines Rd
- 2727 Hunt Club Dr Unit 70
- 503 Chambers Ridge Unit 503 Chambers Ridge
- 2685 Carnegie Rd
- 15 N Royal St
- 951 Cape Horn Rd
- 239 E Boundary Ave
- 42 Oak Ridge Dr
- 21 S Northern Way
- 727 E Market St
- 344 E Locust St
- 224 Liberty Ct
- 817 E Philadelphia St Unit 2
- 227 Susquehanna Ave
- 347 E King St
