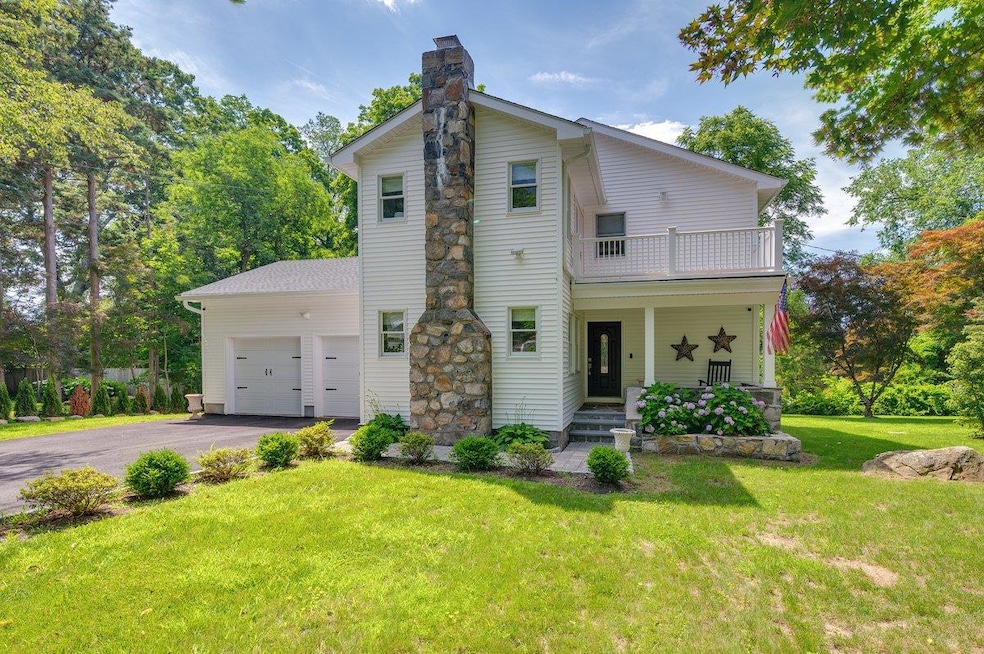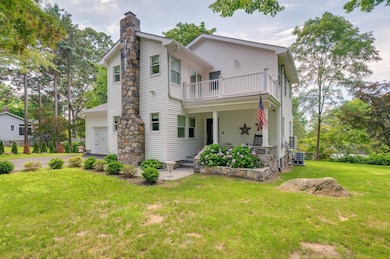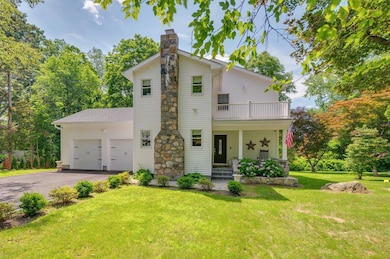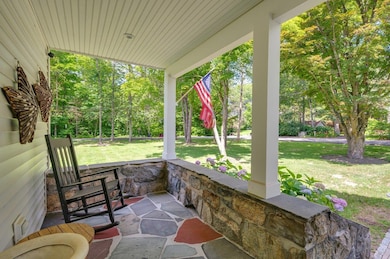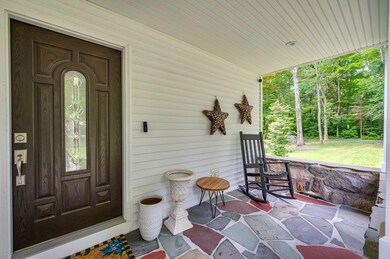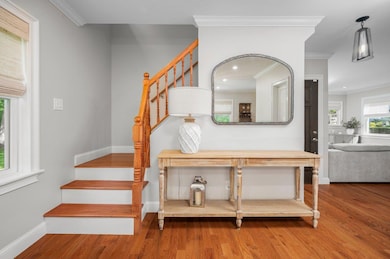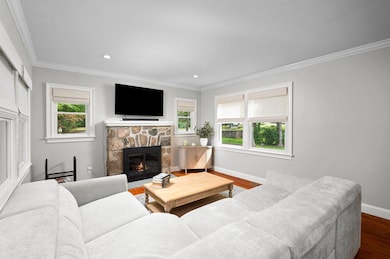
1299 Williams Dr Shrub Oak, NY 10588
Shrub Oak NeighborhoodEstimated payment $5,753/month
Highlights
- Hot Property
- Colonial Architecture
- Granite Countertops
- Lakeland-Copper Beech Middle School Rated A-
- Wood Flooring
- Stainless Steel Appliances
About This Home
Welcome to this beautifully gut renovated colonial within walking distance to lovely Shrub Oak Lake. Set on a large corner property that is flat and useable. Terrific open floor plan with a fabulous new open eat in kitchen with new stainless appliances and granite countertops. Livingroom has the original 1945 stone fireplace and oak flooring and crown moldings thruout. A full bath is on the first floor for guests. The primary bedroom on the 2nd floor has a private walk out balcony with new Trex flooring, a fabulous en suite bath with walk in shower and seperate Jacuzzi tub. Large second bedroom and an additional room that could be an office or possible 3rd bedroom and hall bath. Cental A/C with duel heat pumps that are very energy efficient. High efficiency spray foam throughout adds to the cozy warm feel. The 2 car gagage has plenty of storage space above with a pull down ladder, just pull in and never deal with the elements, leads right to the kitchen. Laundry room is in the walk out basement. New roof, New Anderson windows, New siding, new landscaping along side mature trees. Private front rocking chair porch to have coffee and enjoy your very quiet bucolic setting. This is the ONE...bring your toothbrush and live your BEST life.
Home Details
Home Type
- Single Family
Est. Annual Taxes
- $17,856
Year Built
- Built in 1942
Lot Details
- 0.45 Acre Lot
Parking
- 2 Car Garage
- Heated Garage
- Garage Door Opener
- Driveway
Home Design
- Colonial Architecture
- Blown-In Insulation
- Clapboard
Interior Spaces
- 2,200 Sq Ft Home
- 2-Story Property
- ENERGY STAR Qualified Windows
- Living Room with Fireplace
- Wood Flooring
- Basement Fills Entire Space Under The House
- Washer
Kitchen
- Eat-In Kitchen
- Microwave
- Dishwasher
- Stainless Steel Appliances
- Granite Countertops
Bedrooms and Bathrooms
- 2 Bedrooms
- En-Suite Primary Bedroom
- 3 Full Bathrooms
Schools
- Benjamin Franklin Elementary School
- Lakeland-Copper Beech Middle Sch
- Lakeland High School
Utilities
- Central Air
- Heat Pump System
Community Details
- Community Playground
- Park
Listing and Financial Details
- Assessor Parcel Number 5400-016-005-00001-000-0069
Map
Home Values in the Area
Average Home Value in this Area
Tax History
| Year | Tax Paid | Tax Assessment Tax Assessment Total Assessment is a certain percentage of the fair market value that is determined by local assessors to be the total taxable value of land and additions on the property. | Land | Improvement |
|---|---|---|---|---|
| 2024 | $12,928 | $10,350 | $1,350 | $9,000 |
| 2023 | $11,978 | $10,350 | $1,350 | $9,000 |
| 2022 | $9,421 | $5,800 | $1,350 | $4,450 |
| 2021 | $7,357 | $5,800 | $1,350 | $4,450 |
| 2020 | $7,667 | $5,800 | $1,350 | $4,450 |
| 2019 | $7,157 | $5,800 | $1,350 | $4,450 |
| 2018 | $8,516 | $5,800 | $1,350 | $4,450 |
| 2017 | $3,788 | $5,800 | $1,350 | $4,450 |
| 2016 | $11,272 | $5,800 | $1,350 | $4,450 |
| 2015 | $5,445 | $5,800 | $1,350 | $4,450 |
| 2014 | $5,445 | $5,800 | $1,350 | $4,450 |
| 2013 | $5,445 | $6,400 | $1,350 | $5,050 |
Property History
| Date | Event | Price | Change | Sq Ft Price |
|---|---|---|---|---|
| 07/05/2025 07/05/25 | For Sale | $770,000 | +18.5% | $350 / Sq Ft |
| 01/17/2023 01/17/23 | Sold | $650,000 | -1.5% | $295 / Sq Ft |
| 11/20/2022 11/20/22 | Pending | -- | -- | -- |
| 10/12/2022 10/12/22 | Price Changed | $659,900 | -5.6% | $300 / Sq Ft |
| 10/02/2022 10/02/22 | Price Changed | $699,000 | -2.2% | $318 / Sq Ft |
| 09/27/2022 09/27/22 | For Sale | $715,000 | +146.6% | $325 / Sq Ft |
| 10/29/2021 10/29/21 | Sold | $290,000 | 0.0% | $290 / Sq Ft |
| 08/24/2021 08/24/21 | Pending | -- | -- | -- |
| 07/17/2021 07/17/21 | Off Market | $290,000 | -- | -- |
| 07/07/2021 07/07/21 | For Sale | $275,000 | -- | $275 / Sq Ft |
Purchase History
| Date | Type | Sale Price | Title Company |
|---|---|---|---|
| Bargain Sale Deed | $650,000 | Blue Chip Title | |
| Bargain Sale Deed | $290,000 | Blackacre Title Agency Corp | |
| Deed | $140,000 | First American Title Ins Co |
Mortgage History
| Date | Status | Loan Amount | Loan Type |
|---|---|---|---|
| Open | $520,000 | New Conventional |
Similar Homes in the area
Source: OneKey® MLS
MLS Number: 882106
APN: 5400-016-005-00001-000-0069
- 1231 Crestward Ave
- 3746 Mill St
- 3761 Marcy St
- 3856 Marcy St
- 1135 Williams Dr
- 27 Pheasant Run Rd
- 3655 Sunnyside St
- 9 Jim Ln
- 1145 Glen Rd
- 8 Mueller Mountain Rd
- 3 Berry Hill
- 14 Berry Hill
- 3766 Foothill St
- 9 Court Place Unit 9
- 431 Trump Park
- 90 Mill St
- 3518 Overlook Ave
- 1726 Tower Ct
- 31 Barger St
- 3559 Old Yorktown Rd
- 1492 E Main St
- 1297 E Main St Unit 6
- 1225 E Main St Unit 3
- 1821 E Main St Unit 5
- 1821 E Main St Unit 4
- 1821 E Main St Unit 3
- 1821 E Main St Unit 2
- 1821 E Main St Unit 1
- 1860 E Main St Unit 1
- 3489 Lexington Ave Unit 18
- 209 New Chalet Dr
- 1793 Horton Rd
- 52 Jefferson Oval Unit E
- 90 Lake Dr
- 8 Anton Place
- 164 Carriage Ct Unit B
- 41 Lake Dr Unit B
- 19 Townsend Rd Unit Cottage
- 50 Mcgregor Ln
- 3983 Old Crompond Rd
