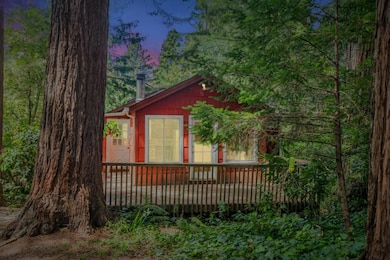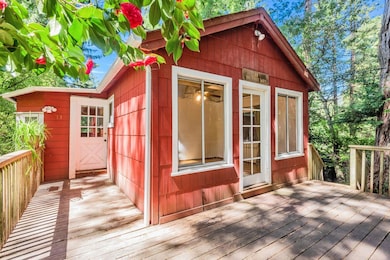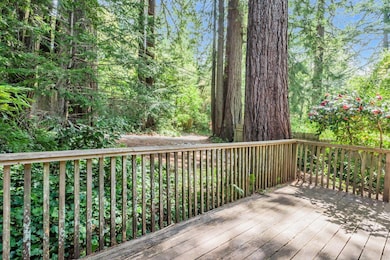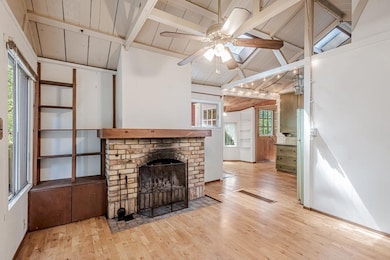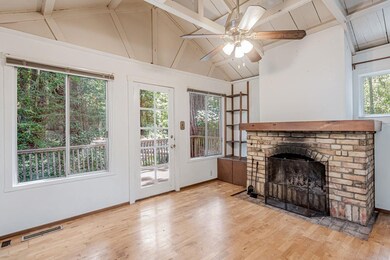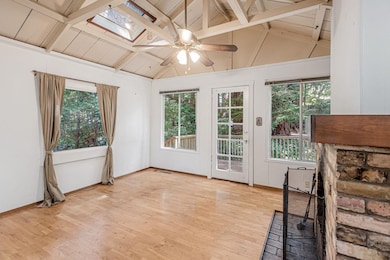13 & 15 Big Tree Way Woodside, CA 94062
Estimated payment $4,893/month
Highlights
- Art Studio
- Wine Cellar
- Skyline View
- Woodside Elementary School Rated A+
- Primary Bedroom Suite
- Deck
About This Home
$75,000.00 Dollar Price Reduction! Welcome to these cabins nestled in the quiet Redwoods of Woodside with Portola Valley School System! Two vintage cabins (needs work) on a single lot - the perfect blend of rustic charm. Enjoy the peace of a small mountain community without being too far from modern essentials like groceries, shops, and entertainment. The front cabin welcomes you with a large deck, an inviting interior featuring hardwood floors, exposed beam ceilings with skylights, and a cozy wood-burning fireplace. The main living space includes a full kitchen, breakfast nook, a sleeping loft, and a spacious bath with tub. Delight in the forested beauty and fresh mountain air on the lofts wraparound deck. Downstairs, the versatile bonus room is perfect for a studio, home office, or game room, plus a laundry area and unfinished basement for additional storage. Tucked toward the back of the lot is the second cabin a charming studio with a full kitchen, bath, and its own peaceful deck space. Both cabins are older and do need some love, making this a true fixer-upper with incredible upside. Whether you are looking for a weekend escape, a full-time mountain lifestyle, or a unique investment opportunity. Only 3 minutes to Alice's, and 20 minutes from 280! You will LOVE living Here!
Home Details
Home Type
- Single Family
Year Built
- Built in 1939
Lot Details
- 0.26 Acre Lot
- Northeast Facing Home
- Secluded Lot
- Lot Sloped Down
- Mostly Level
- Grass Covered Lot
- Back Yard
- Zoning described as R10025
Property Views
- Skyline
- Mountain
- Forest
- Neighborhood
Home Design
- Post and Beam
- Cottage
- Cabin
- Fixer Upper
- Flat Roof Shape
- Pillar, Post or Pier Foundation
- Slab Foundation
- Wood Frame Construction
- Rolled or Hot Mop Roof
- Tar and Gravel Roof
- Composition Roof
- Concrete Perimeter Foundation
Interior Spaces
- 910 Sq Ft Home
- 2-Story Property
- Beamed Ceilings
- Vaulted Ceiling
- Ceiling Fan
- Skylights in Kitchen
- Wood Burning Stove
- Wood Burning Fireplace
- Free Standing Fireplace
- Wine Cellar
- Living Room with Fireplace
- 2 Fireplaces
- Dining Area
- Den
- Recreation Room
- Bonus Room
- Art Studio
- Workshop
- Utility Room
- Unfinished Basement
- Crawl Space
Kitchen
- Breakfast Area or Nook
- Gas Oven
- Tile Countertops
Flooring
- Wood
- Carpet
- Tile
Bedrooms and Bathrooms
- 1 Primary Bedroom on Main
- Main Floor Bedroom
- Primary Bedroom Suite
- Loft Bedroom
- Bathroom on Main Level
- 1 Full Bathroom
- Dual Flush Toilets
- Jetted Soaking Tub in Primary Bathroom
- <<tubWithShowerToken>>
- Oversized Bathtub in Primary Bathroom
- Bathtub Includes Tile Surround
- Walk-in Shower
Laundry
- Laundry Room
- Washer and Dryer
Parking
- 2 Parking Spaces
- No Garage
- Tandem Parking
- Off-Street Parking
Outdoor Features
- Balcony
- Deck
- Shed
Additional Homes
- 300 SF Accessory Dwelling Unit
Utilities
- Cooling System Mounted To A Wall/Window
- Forced Air Heating System
- Space Heater
- Heating System Uses Gas
- Separate Meters
- 220 Volts
- Propane
- Individual Gas Meter
- Septic Tank
- Abandoned Septic
- Cable TV Available
Listing and Financial Details
- Assessor Parcel Number 075-183-040
Map
Home Values in the Area
Average Home Value in this Area
Property History
| Date | Event | Price | Change | Sq Ft Price |
|---|---|---|---|---|
| 06/12/2025 06/12/25 | Price Changed | $750,000 | -9.1% | $824 / Sq Ft |
| 04/21/2025 04/21/25 | For Sale | $825,000 | -- | $907 / Sq Ft |
Source: MLSListings
MLS Number: ML82002514
- 227 Old Ranch Rd
- 0 Lilac Ave Unit 41071813
- 16351 Skyline Blvd
- 0 Allen Rd
- 885 Patrol Rd
- 14826 Skyline Blvd Unit 3
- 559 Patrol Rd
- 3570 Tripp Rd
- 46 Morse Ln
- 45 Ranch Rd
- 0 Swett Rd
- 252 Blakewood Way
- 329 Albion Ave
- 139 Redland Rd
- 331 Albion Ave
- 125 Grandview Dr
- 333 Albion Ave
- 3 Vintage Ct
- 835 La Honda Rd
- 13872 Silver Sky Way
- 14750 Skyline Blvd Unit B
- 225 Lindenbrook Rd
- 751 Vista Dr
- 3561 Farm Hill Blvd Unit 7
- 3561 Farm Hill Blvd Unit 8
- 552 Summit Dr
- 2449 Delaware Ave
- 764 Hillcrest Dr
- 1634 Virginia Ave
- 1119 Royal Ln
- 287 Portola Rd
- 3382 Brittan Ave Unit 17
- 760 Loma Ct
- 675 Sharon Park Dr Unit 235
- 3455 Alameda de Las Pulgas
- 2315 Eastridge Ave Unit FL1-ID1532
- 270 Gabarda Way
- 1439 Kentfield Ave Unit 12
- 350 Sharon Park Dr Unit FL2-ID501
- 350 Sharon Park Dr Unit FL2-ID457

