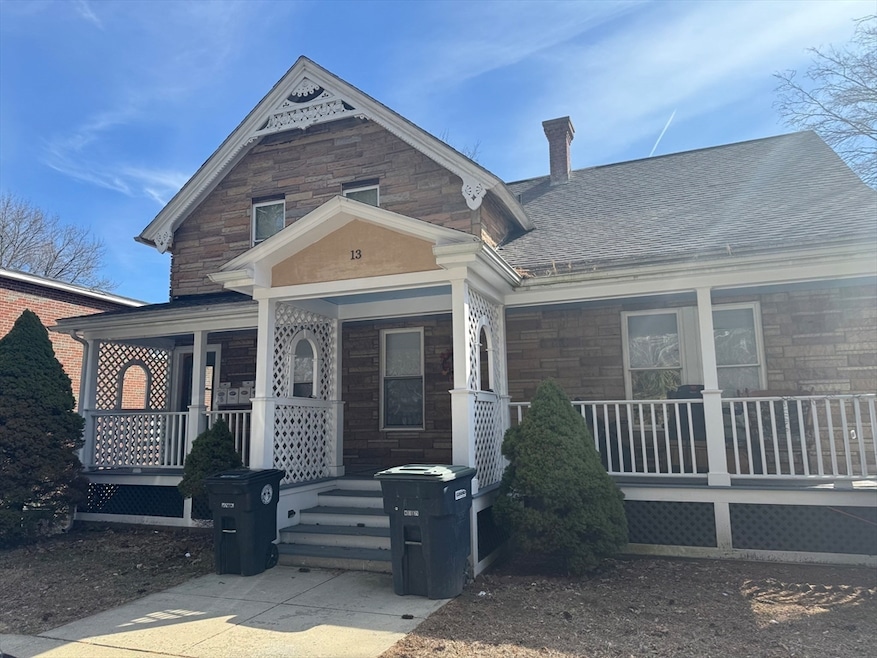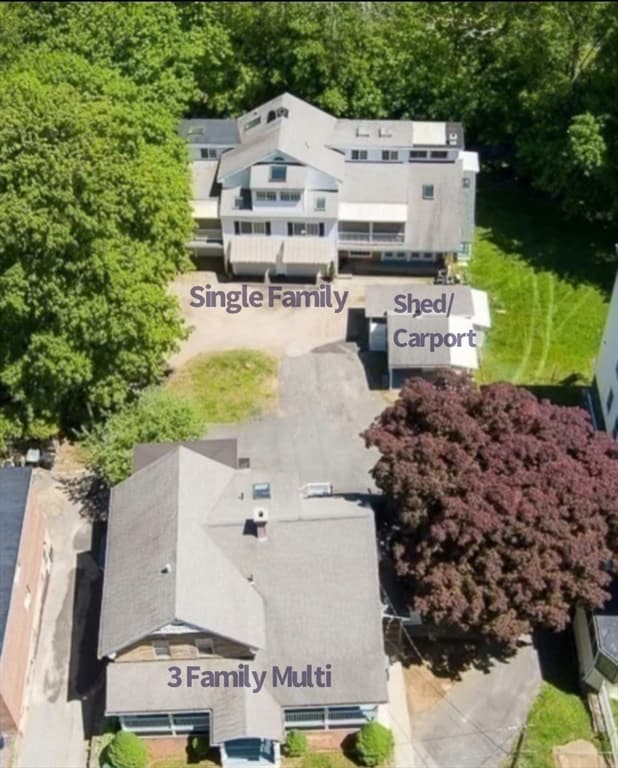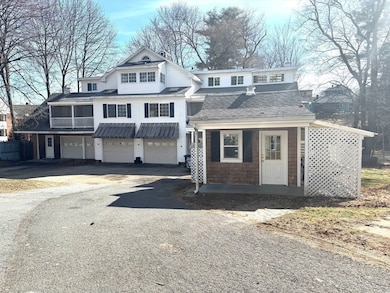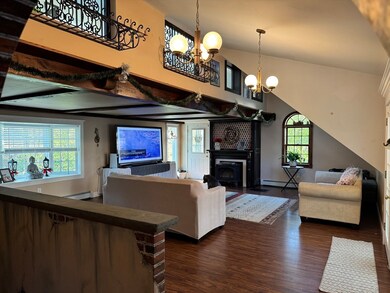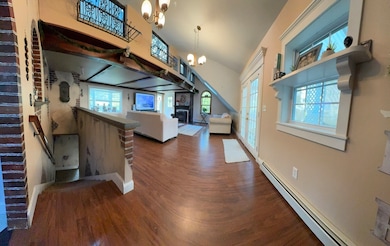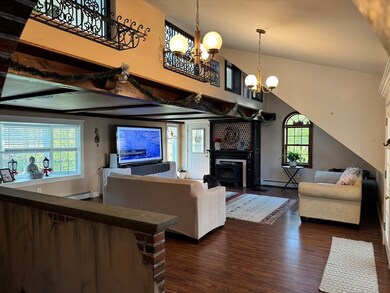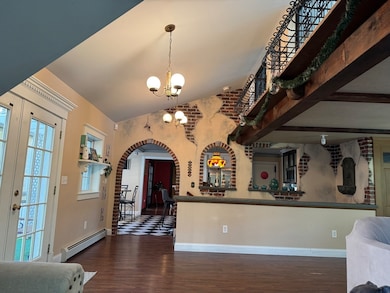13 Coombs St Southbridge, MA 01550
Estimated payment $6,564/month
Highlights
- Medical Services
- Open Floorplan
- Deck
- Cabana
- Custom Closet System
- Wood Burning Stove
About This Home
This unique investment opportunity features two separate homes on one lot, including a custom-built single-family home and a three-family residence. The single-family home, built in 2013, boasts over 4,000 sq ft, high-quality finishes, and stunning workmanship and woodwork. With three floors of spacious living areas, the upper levels have two bedroom suites, total of two full baths, and two half baths. The customized kitchen features newer stainless steel appliances. The lower level has four large garage bays, a bonus showroom/office, and a bar perfect for entertaining. This home is currently generating cash flow with the detached three-family residence, which has three out of four units occupied as TAW. The multi-family residence features 3 bedrooms on the 1st floor, 2 bedrooms on the 2nd floor, and another 2 bedrooms on the rear back. With over 10 parking spaces and off-street parking, and a small shed that has an attached carport. For more info see Multi listing #7336544.
Home Details
Home Type
- Single Family
Est. Annual Taxes
- $9,031
Year Built
- Built in 2013 | Remodeled
Lot Details
- 0.34 Acre Lot
- Gentle Sloping Lot
- Cleared Lot
- Property is zoned CC
Parking
- 4 Car Attached Garage
- Tuck Under Parking
- Parking Storage or Cabinetry
- Heated Garage
- Workshop in Garage
- Side Facing Garage
- Garage Door Opener
- Driveway
- Open Parking
- Off-Street Parking
Home Design
- Manufactured Home on a slab
- Split Level Home
- Block Foundation
- Frame Construction
- Foam Insulation
- Shingle Roof
- Concrete Perimeter Foundation
Interior Spaces
- 6,950 Sq Ft Home
- Open Floorplan
- Wet Bar
- Crown Molding
- Wainscoting
- Beamed Ceilings
- Tray Ceiling
- Vaulted Ceiling
- Ceiling Fan
- Skylights
- Recessed Lighting
- Decorative Lighting
- Light Fixtures
- 2 Fireplaces
- Wood Burning Stove
- Insulated Windows
- Bay Window
- Picture Window
- Window Screens
- Arched Doorways
- Pocket Doors
- French Doors
- Sliding Doors
- Insulated Doors
- Dining Area
- Bonus Room
- Sun or Florida Room
- Screened Porch
- Storm Doors
Kitchen
- Breakfast Bar
- Stove
- Range
- Microwave
- Second Dishwasher
- Stainless Steel Appliances
- Solid Surface Countertops
- Disposal
Flooring
- Wall to Wall Carpet
- Laminate
- Concrete
- Ceramic Tile
- Vinyl
Bedrooms and Bathrooms
- 9 Bedrooms
- Primary bedroom located on second floor
- Custom Closet System
- Walk-In Closet
- Pedestal Sink
- Soaking Tub
- Bathtub Includes Tile Surround
- Separate Shower
- Linen Closet In Bathroom
Laundry
- Laundry on main level
- Sink Near Laundry
- Washer and Electric Dryer Hookup
Finished Basement
- Walk-Out Basement
- Basement Fills Entire Space Under The House
- Interior and Exterior Basement Entry
- Garage Access
Outdoor Features
- Cabana
- Balcony
- Deck
- Outdoor Storage
Location
- Property is near public transit
- Property is near schools
Schools
- West & Charlton Elementary School
- Southbridge Aca Middle School
- Southbridge High School
Utilities
- No Cooling
- 6 Heating Zones
- Heating System Uses Natural Gas
- Pellet Stove burns compressed wood to generate heat
- Radiant Heating System
- Baseboard Heating
- 220 Volts
- Gas Water Heater
- Internet Available
- Cable TV Available
Listing and Financial Details
- Assessor Parcel Number M:0046 B:0131 L:00001,3978443
Community Details
Overview
- No Home Owners Association
Amenities
- Medical Services
- Shops
Map
Home Values in the Area
Average Home Value in this Area
Tax History
| Year | Tax Paid | Tax Assessment Tax Assessment Total Assessment is a certain percentage of the fair market value that is determined by local assessors to be the total taxable value of land and additions on the property. | Land | Improvement |
|---|---|---|---|---|
| 2025 | $9,031 | $616,000 | $67,000 | $549,000 |
| 2024 | $9,875 | $647,100 | $55,800 | $591,300 |
| 2023 | $20,685 | $1,305,900 | $55,800 | $1,250,100 |
| 2022 | $5,986 | $334,400 | $26,300 | $308,100 |
| 2021 | $5,873 | $302,100 | $26,300 | $275,800 |
| 2020 | $5,419 | $278,200 | $26,300 | $251,900 |
| 2018 | $4,698 | $226,400 | $23,300 | $203,100 |
| 2017 | $4,540 | $220,700 | $23,300 | $197,400 |
| 2016 | $4,402 | $217,800 | $23,300 | $194,500 |
| 2015 | $4,072 | $200,000 | $23,300 | $176,700 |
| 2014 | $4,079 | $207,700 | $23,300 | $184,400 |
Property History
| Date | Event | Price | Change | Sq Ft Price |
|---|---|---|---|---|
| 07/22/2025 07/22/25 | Price Changed | $1,050,000 | -2.3% | $151 / Sq Ft |
| 04/28/2025 04/28/25 | For Sale | $1,075,000 | +62.9% | $155 / Sq Ft |
| 08/03/2022 08/03/22 | Sold | $660,000 | +1.6% | $95 / Sq Ft |
| 05/24/2022 05/24/22 | Pending | -- | -- | -- |
| 05/20/2022 05/20/22 | For Sale | $649,900 | -- | $94 / Sq Ft |
Purchase History
| Date | Type | Sale Price | Title Company |
|---|---|---|---|
| Deed | $660,000 | None Available | |
| Deed | $660,000 | None Available | |
| Deed | $75,000 | -- | |
| Deed | $75,000 | -- | |
| Foreclosure Deed | $104,000 | -- | |
| Foreclosure Deed | $104,000 | -- | |
| Deed | $120,000 | -- |
Mortgage History
| Date | Status | Loan Amount | Loan Type |
|---|---|---|---|
| Open | $15,570 | FHA | |
| Open | $637,972 | FHA | |
| Closed | $637,972 | FHA | |
| Previous Owner | $240,000 | Commercial | |
| Previous Owner | $280,500 | Commercial | |
| Previous Owner | $209,950 | Commercial | |
| Previous Owner | $53,200 | Commercial | |
| Previous Owner | $15,384 | Commercial | |
| Previous Owner | $90,000 | Commercial |
Source: MLS Property Information Network (MLS PIN)
MLS Number: 73365441
APN: SBRI-000046-000131-000001
- 87 Cross St Unit 2
- 117 Cisco St Unit 3
- 38 Foster St Unit 1B
- 78 Everett St Unit 4
- 70 Central St Unit 2F
- 1 Central St Unit 2
- 70 Goddard St
- 231 Mechanic St Unit 1L
- 205 Chapin St Unit A4
- 259 Mechanic St Unit 2
- 153 Charlton St Unit 2
- 159 Hamilton St Unit 2
- 93 Cross St Unit 2R
- 93 Cross St Unit 1R
- 93 Cross St Unit 3R
- 15 Oakes Ave Unit 1
- 63 Harrington St Unit 2
- 37 River St Unit 3
- 63 River St Unit 2
- 238 South St Unit 1
