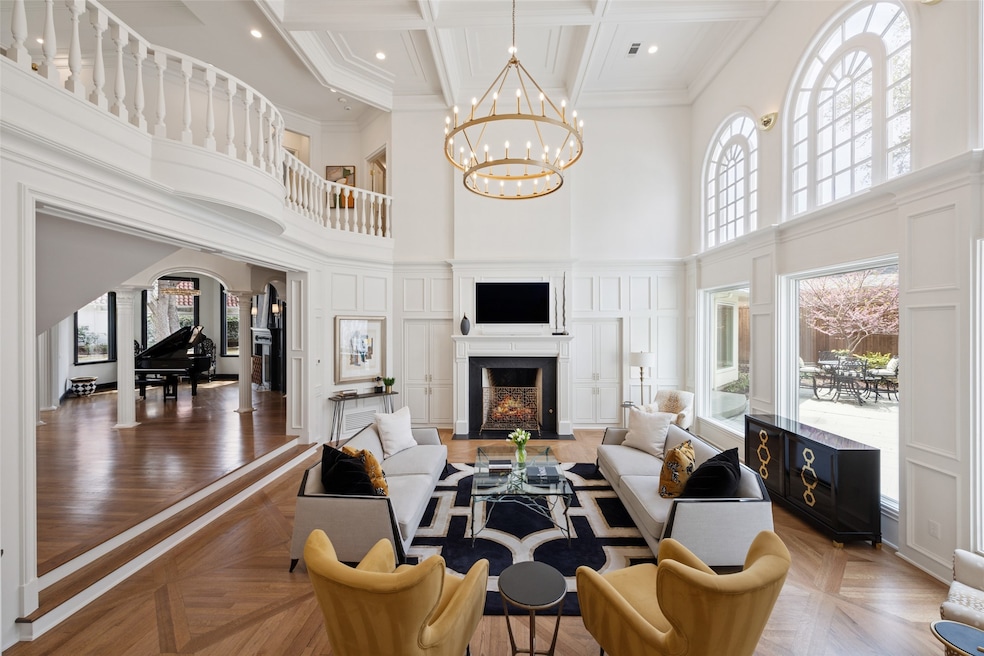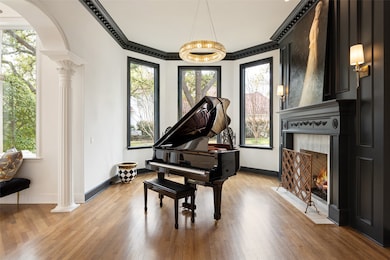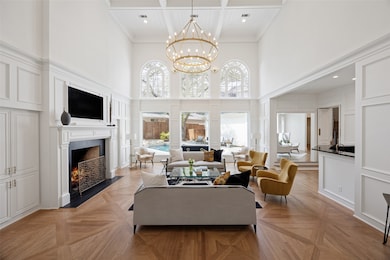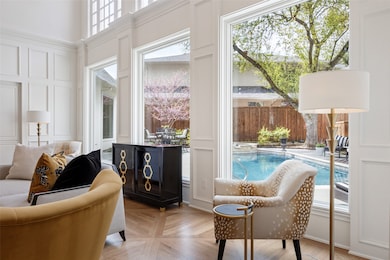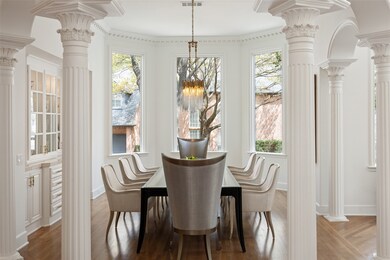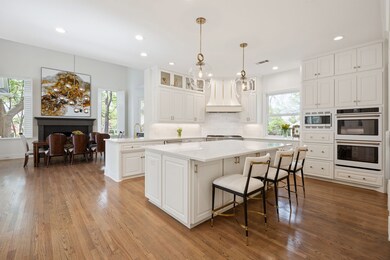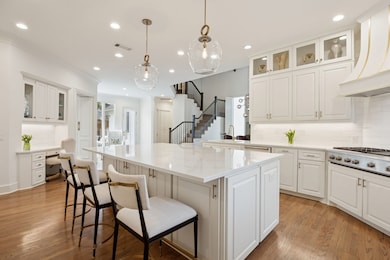
13 Downs Lake Cir Dallas, TX 75230
Preston Citadel Club NeighborhoodEstimated payment $22,940/month
Highlights
- In Ground Pool
- Gated Community
- Open Floorplan
- Electric Gate
- Built-In Refrigerator
- Dual Staircase
About This Home
This stunning residence is nestled in the exclusive gated Downs of Hillcrest in Preston Hollow, an enclave of luxury homes set along cobblestone streets w large ponds, walking paths + beautiful parks. Meticulously renovated in '21, this home features a floor plan that flows seamlessly from room to room, indoors to out, + offers tremendous flexibility for an owner's needs. An abundance of windows bathe the home in natural light + highlights both formal + casual spaces. A beautiful entry is anchored by a center hall staircase w brass handrails + 20-ft ceilings. Formal dining + sitting areas provide an idyllic setting for entertaining. Stunning living room features floor to ceiling windows w marble FP, wet bar + views of a private yard with pool. A gourmet kitchen is equipped w high-end appliances incl a SubZero refrigerator, double ovens, Quartz counters, backsplash + island. The kitchen overlooks a spacious breakfast room + family room w vaulted wood beam ceilings + gas FP. The primary suite is located on the 1st floor on a private wing with a sitting area, spa BA w dual vanities, soaking tub, sep shower, walk-in CA Closet, cedar storage + dedicated WD. A private office is located off the primary w relaxing views of the yard. The 2nd floor boasts 4 guest BRs, each complete w ensuite BAs + walk-in closets + a private office that can be used as a 6th BR. Impressive game room features a gas FP + wet bar along w a balcony. Attached guest qtrs provide a unique opportunity for overnight visitors, live-ins or a separate office or dedicated gym. With a private entrance + alarm, these qtrs incl a fully equipped kitchen, living + dining, ensuite BR + ample storage. The suite offers easy access to the home while also providing the option to be closed off as a separate living space w a private street entrance. The private backyard features a heated pool + spa, turfed side yard + mature trees that provide an elegant canopy that frames the home w meticulously landscaped grounds.
Listing Agent
Compass RE Texas, LLC. Brokerage Phone: 214-315-4315 License #0565489 Listed on: 04/19/2025

Co-Listing Agent
Compass RE Texas, LLC. Brokerage Phone: 214-315-4315 License #0727598
Home Details
Home Type
- Single Family
Est. Annual Taxes
- $55,300
Year Built
- Built in 1993
Lot Details
- 0.32 Acre Lot
- Wood Fence
- Landscaped
- Corner Lot
- Level Lot
- Sprinkler System
- Many Trees
HOA Fees
- $468 Monthly HOA Fees
Parking
- 3 Car Attached Garage
- Enclosed Parking
- Inside Entrance
- Parking Accessed On Kitchen Level
- Rear-Facing Garage
- Epoxy
- Garage Door Opener
- Circular Driveway
- Electric Gate
Home Design
- Slab Foundation
- Slate Roof
- Stucco
Interior Spaces
- 8,319 Sq Ft Home
- 2-Story Property
- Open Floorplan
- Wet Bar
- Dual Staircase
- Built-In Features
- Woodwork
- 4 Fireplaces
- Fireplace With Gas Starter
- Plantation Shutters
Kitchen
- Eat-In Kitchen
- Double Oven
- Gas Cooktop
- Microwave
- Built-In Refrigerator
- Dishwasher
- Kitchen Island
- Disposal
Flooring
- Wood
- Carpet
- Marble
- Ceramic Tile
Bedrooms and Bathrooms
- 5 Bedrooms
- Walk-In Closet
Home Security
- Security System Owned
- Security Gate
- Fire and Smoke Detector
Accessible Home Design
- Accessible Elevator Installed
Outdoor Features
- In Ground Pool
- Balcony
- Covered patio or porch
- Exterior Lighting
- Rain Gutters
Schools
- Pershing Elementary School
- Hillcrest High School
Utilities
- Central Heating and Cooling System
- Heating System Uses Natural Gas
- High Speed Internet
- Cable TV Available
Listing and Financial Details
- Legal Lot and Block 9 / C
- Assessor Parcel Number 00745700C109A0000
Community Details
Overview
- Association fees include management, ground maintenance, security
- Sbb Management Association
- Downs Of Hillcrest Subdivision
- Community Lake
Recreation
- Park
Security
- Security Guard
- Gated Community
Map
Home Values in the Area
Average Home Value in this Area
Tax History
| Year | Tax Paid | Tax Assessment Tax Assessment Total Assessment is a certain percentage of the fair market value that is determined by local assessors to be the total taxable value of land and additions on the property. | Land | Improvement |
|---|---|---|---|---|
| 2024 | $41,220 | $2,474,240 | $480,590 | $1,993,650 |
| 2023 | $38,371 | $2,385,250 | $370,740 | $2,014,510 |
| 2022 | $46,214 | $1,848,260 | $370,740 | $1,477,520 |
| 2021 | $44,957 | $1,704,200 | $343,280 | $1,360,920 |
| 2020 | $46,233 | $1,704,200 | $343,280 | $1,360,920 |
| 2019 | $45,948 | $1,614,930 | $343,280 | $1,271,650 |
| 2018 | $41,370 | $1,521,410 | $343,280 | $1,178,130 |
| 2017 | $41,371 | $1,521,410 | $343,280 | $1,178,130 |
| 2016 | $41,058 | $1,509,880 | $343,280 | $1,166,600 |
| 2015 | $39,166 | $1,509,880 | $343,280 | $1,166,600 |
| 2014 | $39,166 | $1,427,890 | $343,280 | $1,084,610 |
Property History
| Date | Event | Price | Change | Sq Ft Price |
|---|---|---|---|---|
| 04/19/2025 04/19/25 | For Sale | $3,250,000 | +75.8% | $391 / Sq Ft |
| 05/11/2021 05/11/21 | Sold | -- | -- | -- |
| 04/21/2021 04/21/21 | Pending | -- | -- | -- |
| 04/14/2021 04/14/21 | For Sale | $1,849,000 | -- | $222 / Sq Ft |
Purchase History
| Date | Type | Sale Price | Title Company |
|---|---|---|---|
| Special Warranty Deed | -- | None Available | |
| Interfamily Deed Transfer | -- | None Available | |
| Warranty Deed | -- | None Available | |
| Warranty Deed | -- | None Available | |
| Interfamily Deed Transfer | -- | None Available |
Similar Homes in Dallas, TX
Source: North Texas Real Estate Information Systems (NTREIS)
MLS Number: 20906450
APN: 00745700C109A0000
- 6521 Churchill Way
- 2 Birchmont Ln
- 12660 Hillcrest Rd Unit 4204
- 12660 Hillcrest Rd Unit 2203
- 12660 Hillcrest Rd Unit 4203
- 6947 Helsem Way Unit 129
- 12680 Hillcrest Rd Unit 1203
- 6302 Lafayette Way
- 6720 Willow Ln
- 12136 Madeleine Cir
- 6301 Churchill Way
- 12608 Breckenridge Dr
- 6522 Willow Ln
- 6508 Ridgeview Cir
- 6792 Northcreek Ln
- 12308 Brittany Cir
- 6246 Dykes Way
- 6532 Stonebrook Cir
- 11937 Edgestone Rd
- 12229 Pecan Forest Dr
