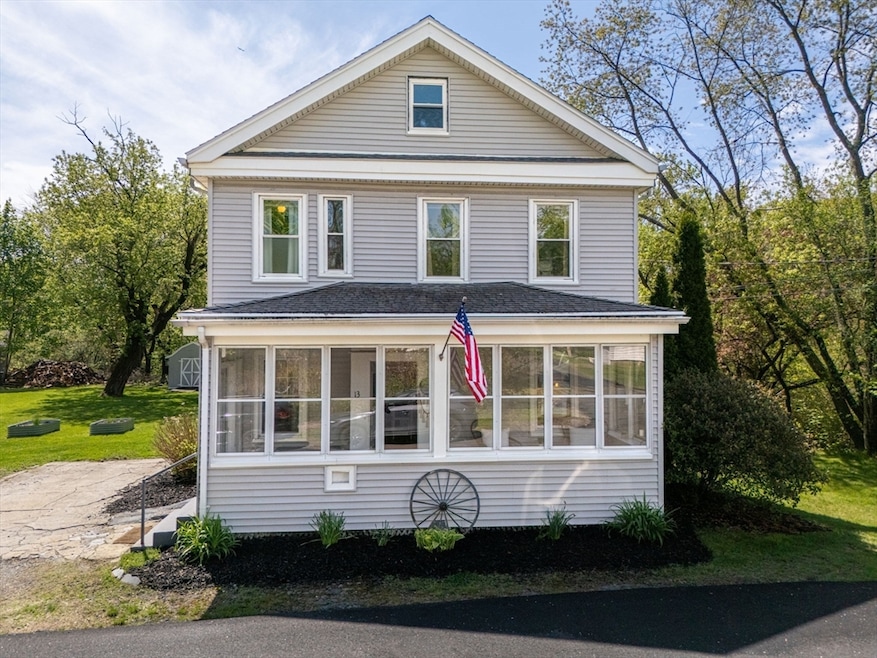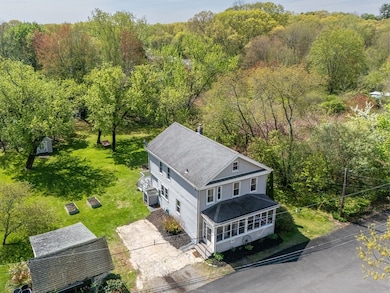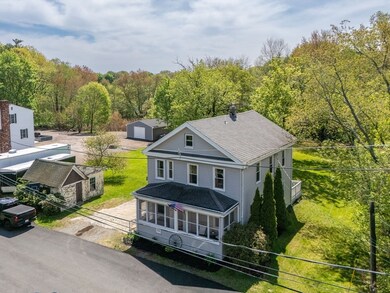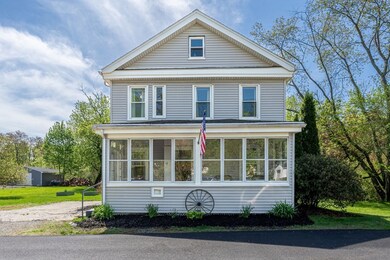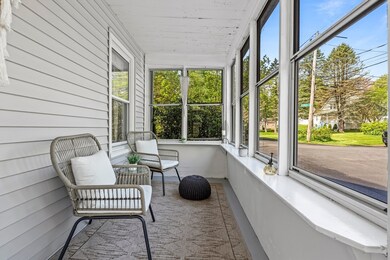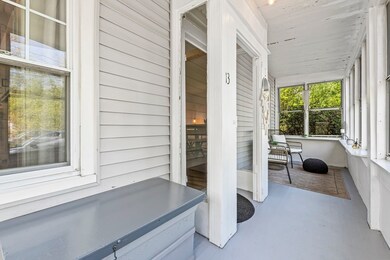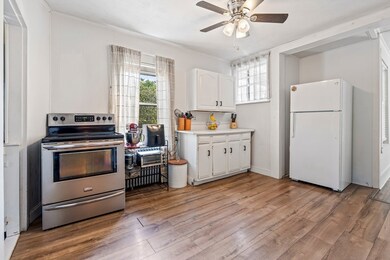
13 Farnham Ave Peabody, MA 01960
Highlights
- Golf Course Community
- Colonial Architecture
- Property is near public transit
- Medical Services
- Deck
- Attic
About This Home
As of July 2025This charming antique single-family home is full of character and potential. Nestled on a quiet, picturesque dead-end street in Peabody, this 1,650 sq ft residence sits on a generous half-acre+ lot, offering both space and serenity. Step inside through the inviting front porch – the perfect spot to enjoy your morning coffee. Just past the entryway, you’ll find an open-concept kitchen/dining area, ideal for both everyday living and entertaining. Adjacent to the kitchen, a convenient half bath awaits your personal touch and could be converted into a full bath and still hold your laundry. The sun-filled living room at the rear of the home features sliding glass doors that open to the backyard, flooding the space with natural light. Upstairs, you'll find three well-sized bedrooms, a walk-through office or bonus space, and a full bathroom. Outside, the backyard truly shines – flat, expansive, and filled with possibility, a lush green space to relax and play, this yard can accommodate it all
Home Details
Home Type
- Single Family
Est. Annual Taxes
- $5,343
Year Built
- Built in 1898
Lot Details
- 0.55 Acre Lot
- Level Lot
- Cleared Lot
- Property is zoned R1A
Home Design
- Colonial Architecture
- Antique Architecture
- Stone Foundation
- Frame Construction
- Shingle Roof
Interior Spaces
- 1,650 Sq Ft Home
- Laminate Flooring
- Storm Doors
- Range
- Attic
Bedrooms and Bathrooms
- 3 Bedrooms
- Primary bedroom located on second floor
Laundry
- Laundry on main level
- Dryer
- Washer
Unfinished Basement
- Interior Basement Entry
- Dirt Floor
- Crawl Space
Parking
- 2 Car Parking Spaces
- Open Parking
- Off-Street Parking
Outdoor Features
- Deck
- Enclosed patio or porch
- Outdoor Storage
- Rain Gutters
Location
- Property is near public transit
- Property is near schools
Schools
- Higgins Middle School
- Peabody High School
Utilities
- Window Unit Cooling System
- 1 Heating Zone
- Heating System Uses Oil
- Hot Water Heating System
Listing and Financial Details
- Assessor Parcel Number 4774306
- Tax Block 0091-X
Community Details
Overview
- No Home Owners Association
Amenities
- Medical Services
- Shops
- Coin Laundry
Recreation
- Golf Course Community
- Tennis Courts
- Jogging Path
Ownership History
Purchase Details
Home Financials for this Owner
Home Financials are based on the most recent Mortgage that was taken out on this home.Purchase Details
Purchase Details
Similar Homes in Peabody, MA
Home Values in the Area
Average Home Value in this Area
Purchase History
| Date | Type | Sale Price | Title Company |
|---|---|---|---|
| Not Resolvable | $440,000 | None Available | |
| Deed | $10,000 | -- | |
| Deed | $129,000 | -- |
Mortgage History
| Date | Status | Loan Amount | Loan Type |
|---|---|---|---|
| Open | $352,000 | New Conventional | |
| Previous Owner | $278,120 | FHA | |
| Previous Owner | $244,500 | No Value Available | |
| Previous Owner | $205,000 | No Value Available | |
| Previous Owner | $140,000 | No Value Available |
Property History
| Date | Event | Price | Change | Sq Ft Price |
|---|---|---|---|---|
| 07/14/2025 07/14/25 | Sold | $535,000 | -6.1% | $324 / Sq Ft |
| 05/20/2025 05/20/25 | Pending | -- | -- | -- |
| 05/14/2025 05/14/25 | For Sale | $569,900 | -- | $345 / Sq Ft |
Tax History Compared to Growth
Tax History
| Year | Tax Paid | Tax Assessment Tax Assessment Total Assessment is a certain percentage of the fair market value that is determined by local assessors to be the total taxable value of land and additions on the property. | Land | Improvement |
|---|---|---|---|---|
| 2025 | $5,343 | $577,000 | $256,100 | $320,900 |
| 2024 | $5,024 | $550,900 | $256,100 | $294,800 |
| 2023 | $4,337 | $455,600 | $228,800 | $226,800 |
| 2022 | $4,110 | $406,900 | $204,300 | $202,600 |
| 2021 | $3,749 | $357,400 | $185,800 | $171,600 |
| 2020 | $3,961 | $368,800 | $185,800 | $183,000 |
| 2019 | $3,700 | $336,100 | $185,800 | $150,300 |
| 2018 | $3,688 | $321,800 | $168,800 | $153,000 |
| 2017 | $3,298 | $280,400 | $168,800 | $111,600 |
| 2016 | $3,254 | $273,000 | $168,800 | $104,200 |
| 2015 | $3,416 | $277,700 | $164,600 | $113,100 |
Agents Affiliated with this Home
-
Chloe Brown

Seller's Agent in 2025
Chloe Brown
Lyv Realty
(781) 913-9930
86 Total Sales
-
Janet Howcroft

Buyer's Agent in 2025
Janet Howcroft
Five Star Realty Group
(978) 590-0123
47 Total Sales
Map
Source: MLS Property Information Network (MLS PIN)
MLS Number: 73374233
APN: PEAB-000073-000000-000091-X000000-X000000
- 1 Anthony Rd
- 295 Lowell St
- 51 Tamarack Ln Unit 51
- 6 Tamarack Ln Unit 6
- 500 Northshore Rd Unit 5C
- 21 Emerson St
- 2 Proctor Cir
- 20 Kosciusko St
- 15 Trask Rd
- 4 Wheatland St
- 14 Wahtera Rd
- 3 Lynnfield St
- 78 Endicott St
- 10 Hourihan St
- 39 Buttonwood Ln
- 394 Lowell St
- 25 Hourihan St
- 20 Franklin St
- 111 Foster St Unit 416
- 60 Lynn St
