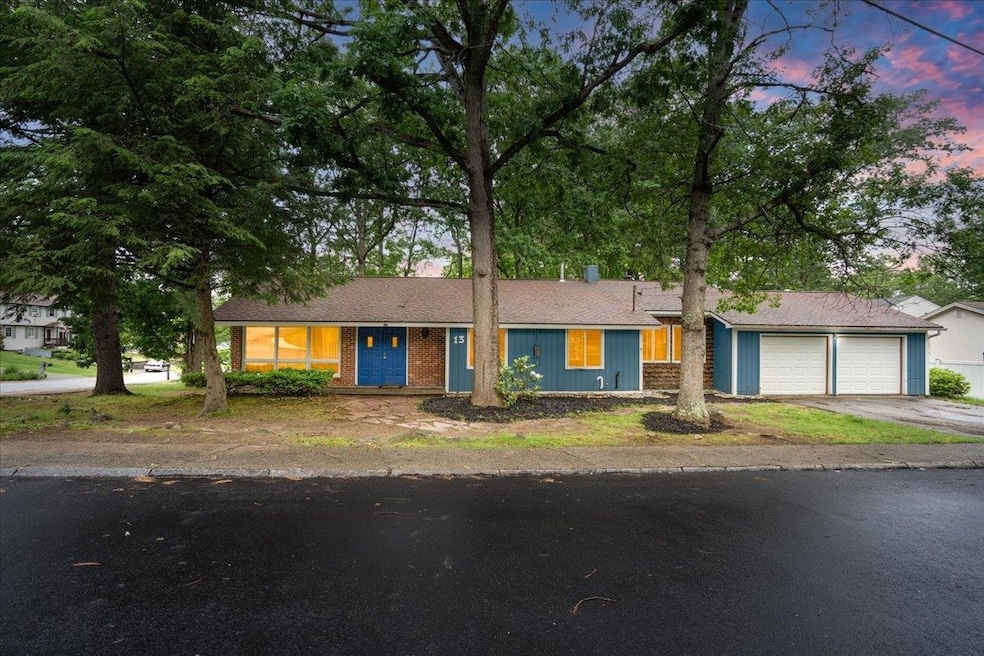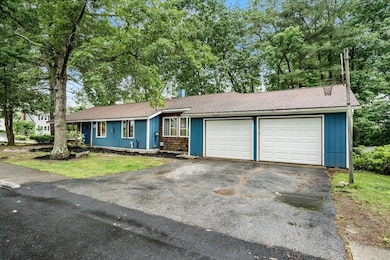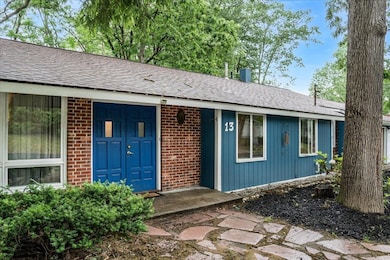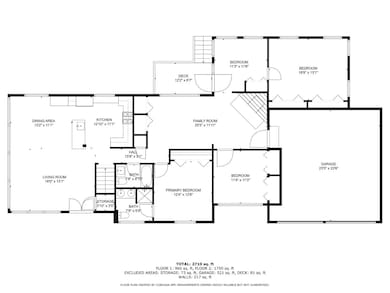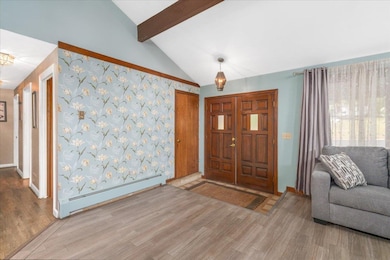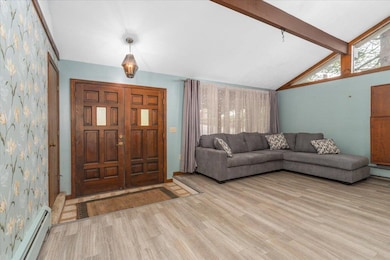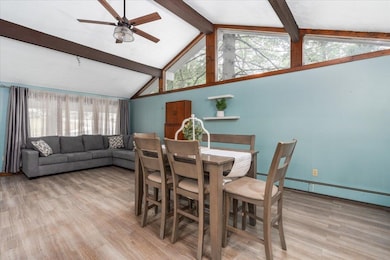
13 Fountain Ln Nashua, NH 03062
Southwest Nashua NeighborhoodEstimated payment $3,703/month
Highlights
- Deck
- Bonus Room
- Den
- Wood Flooring
- Corner Lot
- Patio
About This Home
Price Improvement! Need huge space and one level living!? Spacious Ranch-Style Home in a Prime Location! Welcome to this expansive and versatile ranch-style home, perfectly situated on a sunny corner lot in one of the area's most desirable neighborhoods. Offering 4-5 bedrooms through both floors and 2.5 baths, this home is ideal for those seeking space, comfort, and flexibility. Step inside to an inviting open-concept living, dining, and kitchen area with soaring cathedral ceilings that fill the space with light and warmth. A cozy fireplace anchors the living room, making it the perfect spot to gather and relax.
The finished lower level is a true bonus, featuring two additional bedrooms, a half bath, and a large flex space—perfect for a second living room, home office, or gym.
Enjoy the ease of living in a well-established neighborhood just minutes to shopping, restaurants, schools, and major highways. Only 40 minutes to Boston, this location is a commuter’s dream!
Don’t miss this incredible opportunity to own a spacious, well-laid-out home in a location that offers both convenience and community.
Open House Schedule
-
Sunday, July 27, 202511:30 am to 1:00 pm7/27/2025 11:30:00 AM +00:007/27/2025 1:00:00 PM +00:00Add to Calendar
Home Details
Home Type
- Single Family
Est. Annual Taxes
- $7,936
Year Built
- Built in 1972
Lot Details
- 10,454 Sq Ft Lot
- Corner Lot
Parking
- 2 Car Garage
Home Design
- Concrete Foundation
- Shingle Roof
- Wood Siding
Interior Spaces
- Property has 1 Level
- Ceiling Fan
- Family Room
- Living Room
- Dining Room
- Den
- Bonus Room
- Finished Basement
- Walk-Out Basement
- Fire and Smoke Detector
- Range Hood
Flooring
- Wood
- Vinyl Plank
Bedrooms and Bathrooms
- 5 Bedrooms
- En-Suite Primary Bedroom
- En-Suite Bathroom
Outdoor Features
- Deck
- Patio
Schools
- New Searles Elementary School
- Fairgrounds Middle School
- Nashua High School South
Utilities
- Hot Water Heating System
Listing and Financial Details
- Tax Lot 1578
- Assessor Parcel Number B
Map
Home Values in the Area
Average Home Value in this Area
Tax History
| Year | Tax Paid | Tax Assessment Tax Assessment Total Assessment is a certain percentage of the fair market value that is determined by local assessors to be the total taxable value of land and additions on the property. | Land | Improvement |
|---|---|---|---|---|
| 2023 | $7,573 | $415,400 | $129,200 | $286,200 |
| 2022 | $7,506 | $415,400 | $129,200 | $286,200 |
| 2021 | $6,731 | $289,900 | $86,200 | $203,700 |
| 2020 | $6,555 | $289,900 | $86,200 | $203,700 |
| 2019 | $6,308 | $289,900 | $86,200 | $203,700 |
| 2018 | $6,149 | $289,900 | $86,200 | $203,700 |
| 2017 | $6,339 | $245,800 | $67,000 | $178,800 |
| 2016 | $6,127 | $244,400 | $67,000 | $177,400 |
| 2015 | $5,995 | $244,400 | $67,000 | $177,400 |
| 2014 | $5,878 | $244,400 | $67,000 | $177,400 |
Property History
| Date | Event | Price | Change | Sq Ft Price |
|---|---|---|---|---|
| 07/24/2025 07/24/25 | Price Changed | $549,900 | -5.2% | $314 / Sq Ft |
| 07/16/2025 07/16/25 | Price Changed | $579,900 | -7.9% | $331 / Sq Ft |
| 07/08/2025 07/08/25 | Price Changed | $629,900 | -3.1% | $360 / Sq Ft |
| 06/29/2025 06/29/25 | Price Changed | $649,900 | -1.5% | $371 / Sq Ft |
| 06/19/2025 06/19/25 | Price Changed | $659,900 | -2.9% | $377 / Sq Ft |
| 06/12/2025 06/12/25 | For Sale | $679,900 | +128.5% | $389 / Sq Ft |
| 08/24/2016 08/24/16 | Sold | $297,500 | 0.0% | $119 / Sq Ft |
| 06/22/2016 06/22/16 | Pending | -- | -- | -- |
| 03/16/2016 03/16/16 | For Sale | $297,500 | -- | $119 / Sq Ft |
Purchase History
| Date | Type | Sale Price | Title Company |
|---|---|---|---|
| Warranty Deed | $297,533 | -- |
Mortgage History
| Date | Status | Loan Amount | Loan Type |
|---|---|---|---|
| Open | $339,438 | FHA | |
| Closed | $292,111 | No Value Available | |
| Previous Owner | $230,700 | No Value Available | |
| Previous Owner | $241,800 | No Value Available | |
| Previous Owner | $60,000 | No Value Available |
Similar Homes in Nashua, NH
Source: PrimeMLS
MLS Number: 5046124
APN: NASH-000000-000000-001578B
- 36 Nightingale Rd
- 14 Doncaster Dr
- 55 Robinhood Rd
- 6 Lacy Ln
- 15 Killian Dr Unit U32
- 17 Custom St
- 3 Custom St
- 36 Melissa Dr
- 86 Tenby Dr
- 169 E Dunstable Rd
- 12 New Searles Rd
- 28 New Searles Rd
- 5 Cabernet Ct Unit 6
- 5 Raven St
- 14 Beaujolais Dr Unit U66
- 13 Raven St
- 9 Bryant Rd
- 33 Newburgh Rd
- 30 Jennifer Dr
- 118 Robinson Rd
- 53 Congress St
- 68 Barrington Ave
- 30 Cadogan Way
- 30 Cadogan Way Unit 30
- 1 Storage Dr
- 8 Digital Dr
- 1 Scout Ln Unit 1
- 1 Scout Ln
- 11 Montgomery Ave Unit 11
- 32 Gilman St Unit 2, Second Floor Unit
- 12 Taylor St
- 69 Georgetown Dr
- 109 W Hollis St Unit 1st floor
- 2 Grand Ave Unit 2
- 3 Perry Ave
- 6 Midhurst Rd Unit 621
- 57 Palm St
- 30 Ledge St Unit 3
- 1 Oak St
- 3 Sapling Cir
