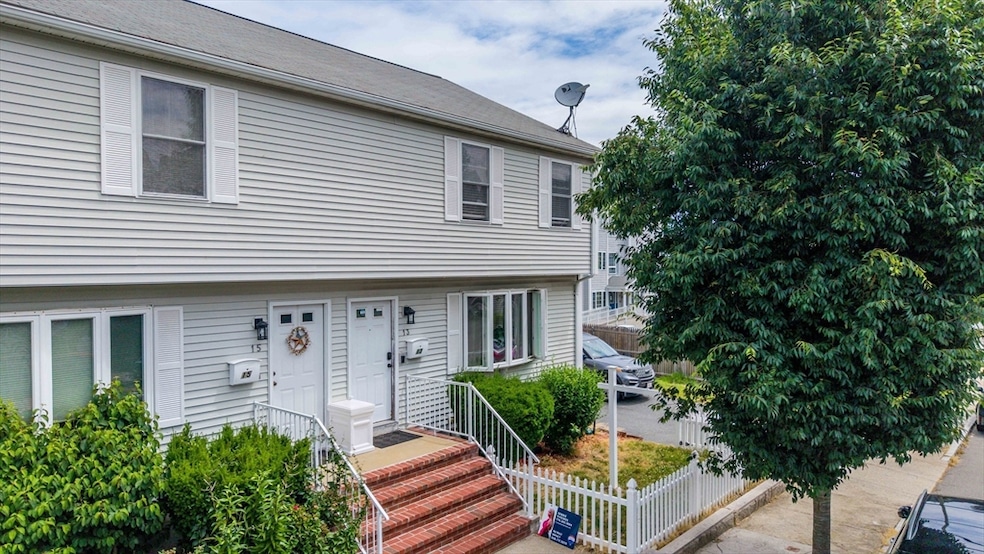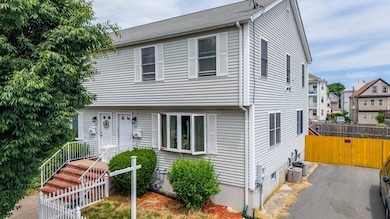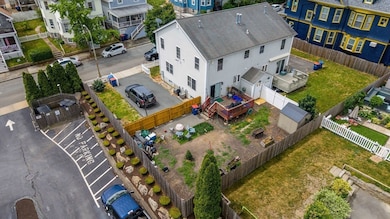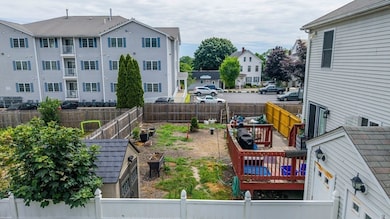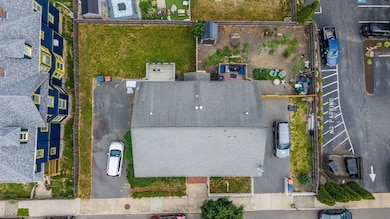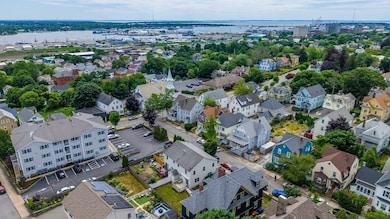
13 Robeson St New Bedford, MA 02740
Clasky Park NeighborhoodEstimated payment $1,883/month
Highlights
- Medical Services
- Property is near public transit
- Fenced Yard
- Deck
- Jogging Path
- Park
About This Home
Welcome to 13 Robeson Street, a charming townhouse-style condo that combines comfort, convenience, and flexibility in one of New Bedford’s most accessible locations. With 3 bedrooms, 1.5 baths, and a finished basement, this home offers a surprising amount of space with plenty of room to grow. Step inside to find a bright and functional layout with open living and dining areas. The kitchen is ready for your personal touch—move right in and update over time to make it your own. Upstairs, all three bedrooms offer natural light and closet space, while the full bath adds ease to your daily routine. Downstairs, the finished basement is a true bonus, Outside, enjoy the privacy of a fenced-in yard, perfect for summer barbecues or letting pets play freely. Another perk is the off-street parking! This low-maintenance condo is part of a two-unit building with NO condo fees, offering you affordability and independence in homeownership. Come see for yourself, your next chapter starts here!
Townhouse Details
Home Type
- Townhome
Est. Annual Taxes
- $2,719
Year Built
- Built in 2004
Lot Details
- Fenced Yard
- Fenced
Home Design
- Frame Construction
- Shingle Roof
Interior Spaces
- 1,452 Sq Ft Home
- 2-Story Property
- Basement
Kitchen
- Range<<rangeHoodToken>>
- <<microwave>>
- Dishwasher
Flooring
- Carpet
- Laminate
- Tile
Bedrooms and Bathrooms
- 3 Bedrooms
- Primary bedroom located on second floor
Laundry
- Laundry in unit
- Washer and Gas Dryer Hookup
Parking
- 4 Car Parking Spaces
- Off-Street Parking
Outdoor Features
- Deck
- Outdoor Storage
Location
- Property is near public transit
- Property is near schools
Utilities
- Forced Air Heating and Cooling System
- 1 Cooling Zone
- 1 Heating Zone
- Heating System Uses Natural Gas
- Internet Available
Listing and Financial Details
- Assessor Parcel Number M:0071 L:0324B,4664926
Community Details
Overview
- 2 Units
Amenities
- Medical Services
- Shops
- Coin Laundry
Recreation
- Park
- Jogging Path
Map
Home Values in the Area
Average Home Value in this Area
Tax History
| Year | Tax Paid | Tax Assessment Tax Assessment Total Assessment is a certain percentage of the fair market value that is determined by local assessors to be the total taxable value of land and additions on the property. | Land | Improvement |
|---|---|---|---|---|
| 2025 | $2,719 | $240,400 | $0 | $240,400 |
| 2024 | $3,065 | $255,400 | $0 | $255,400 |
| 2023 | $3,438 | $240,600 | $0 | $240,600 |
| 2022 | $2,940 | $189,200 | $0 | $189,200 |
| 2021 | $2,950 | $189,200 | $0 | $189,200 |
| 2020 | $2,792 | $172,800 | $0 | $172,800 |
| 2019 | $2,889 | $175,400 | $0 | $175,400 |
| 2018 | $2,327 | $139,900 | $0 | $139,900 |
| 2017 | $2,327 | $139,400 | $0 | $139,400 |
| 2016 | $2,488 | $150,900 | $0 | $150,900 |
| 2015 | $2,149 | $136,600 | $0 | $136,600 |
| 2014 | $2,116 | $139,600 | $0 | $139,600 |
Property History
| Date | Event | Price | Change | Sq Ft Price |
|---|---|---|---|---|
| 07/09/2025 07/09/25 | Pending | -- | -- | -- |
| 07/01/2025 07/01/25 | For Sale | $299,900 | -- | $207 / Sq Ft |
Purchase History
| Date | Type | Sale Price | Title Company |
|---|---|---|---|
| Deed | -- | -- | |
| Deed | -- | -- |
Mortgage History
| Date | Status | Loan Amount | Loan Type |
|---|---|---|---|
| Open | $158,000 | Stand Alone Refi Refinance Of Original Loan |
Similar Homes in New Bedford, MA
Source: MLS Property Information Network (MLS PIN)
MLS Number: 73398717
APN: NEWB-000071-000000-000324-B000000
