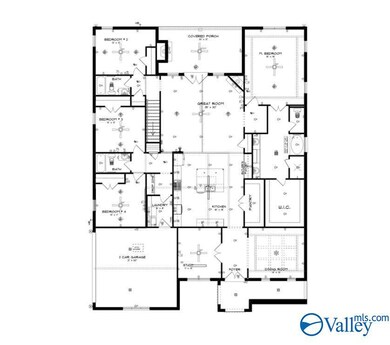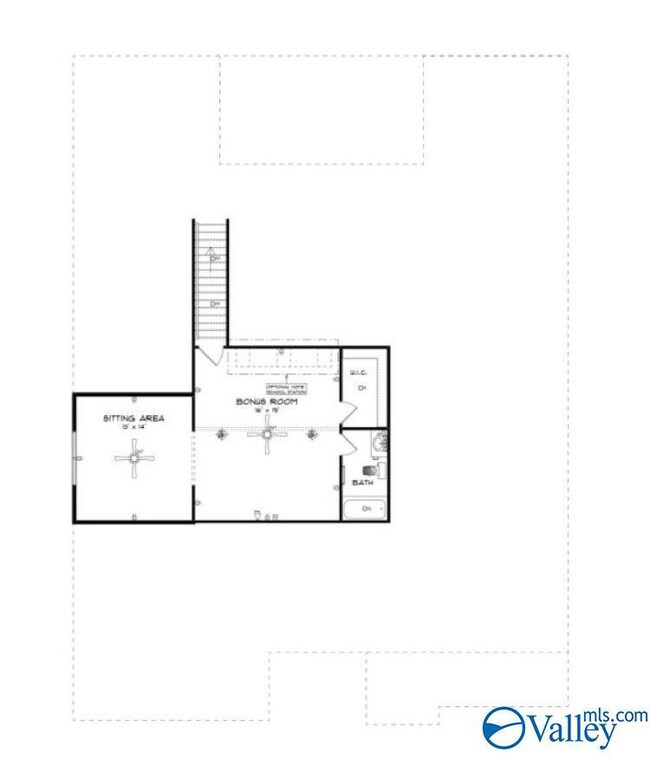
13 Trail Loop Rd Huntsville, AL 35803
Green Mountain NeighborhoodEstimated payment $4,203/month
Highlights
- Home Under Construction
- Deck
- Front Porch
- Mt. Gap Middle School Rated A-
- 2 Fireplaces
- Tankless Water Heater
About This Home
Under Construction-Please ask about our current promotions and incentives! This is the Dogwood II plan with 4 bedrooms and 4 bathrooms.HOA dues include access to The Lodge Clubhouse, pool, fitness center, tennis and basketball courts.
Home Details
Home Type
- Single Family
Est. Annual Taxes
- $1,160
Lot Details
- 0.52 Acre Lot
HOA Fees
- $60 Monthly HOA Fees
Parking
- 2 Car Garage
Home Design
- Home Under Construction
- Brick Exterior Construction
Interior Spaces
- 3,705 Sq Ft Home
- Property has 1 Level
- 2 Fireplaces
- Crawl Space
Kitchen
- Cooktop<<rangeHoodToken>>
- Dishwasher
Bedrooms and Bathrooms
- 4 Bedrooms
- 4 Full Bathrooms
Outdoor Features
- Deck
- Front Porch
Schools
- Mountain Gap Elementary School
- Grissom High School
Utilities
- Central Air
- Heating Available
- Tankless Water Heater
- Septic Tank
Community Details
- HOA Declarant Association
- Built by STONE MARTIN BUILDERS LLC
- The Preserve At Inspiration Subdivision
Listing and Financial Details
- Tax Lot 83
Map
Home Values in the Area
Average Home Value in this Area
Tax History
| Year | Tax Paid | Tax Assessment Tax Assessment Total Assessment is a certain percentage of the fair market value that is determined by local assessors to be the total taxable value of land and additions on the property. | Land | Improvement |
|---|---|---|---|---|
| 2024 | $1,160 | $20,000 | $20,000 | $0 |
| 2023 | $1,160 | $20,000 | $20,000 | $0 |
| 2022 | $566 | $9,760 | $9,760 | $0 |
| 2021 | $706 | $12,180 | $12,180 | $0 |
Property History
| Date | Event | Price | Change | Sq Ft Price |
|---|---|---|---|---|
| 01/18/2024 01/18/24 | Pending | -- | -- | -- |
| 01/18/2024 01/18/24 | For Sale | $732,606 | -- | $198 / Sq Ft |
Purchase History
| Date | Type | Sale Price | Title Company |
|---|---|---|---|
| Warranty Deed | $84,000 | None Listed On Document |
About the Listing Agent

Greetings, I’m very excited and thrilled to embark on the journey of homeownership with you as my
future client. With over 12 years of professional experience, one day I decided to take a jump and
pursue my dream and passion of real estate. I am a wife and a mother of three very active children.
When I’m not assisting my real estate clients, I enjoy spending time with my family, traveling, and
staying up-to-date with the latest real estate trends. As a homeowner, I understand the
Keeza's Other Listings
Source: ValleyMLS.com
MLS Number: 21851524
APN: 23-05-16-0-000-001.058
- 12901 Monte Vedra Rd SE
- 60 Natures Ridge Way SE
- 66 Natures Ridge Way SE
- 68 Natures Ridge Way SE
- 53 Natures Ridge Way SE
- 67 Trail Loop Rd
- 12913 Monte Vedra Rd SE
- 10 Natures Loop Rd SE
- 13347 S Village Square Rd SE
- 55 Trail Loop Rd
- 60 Trail Loop Rd
- 13305 Grand Reunion Dr
- 13314 Grand Reunion Dr
- 13013 Monte Vedra Rd SE
- 13302 Grand Reunion Dr
- 20 Natures Ridge Way SE
- 13390 S Shawdee Rd SE
- 18 Natures Ridge Way SE
- 13205 S Village Square Rd SE
- 13207 S Village Square Rd SE


