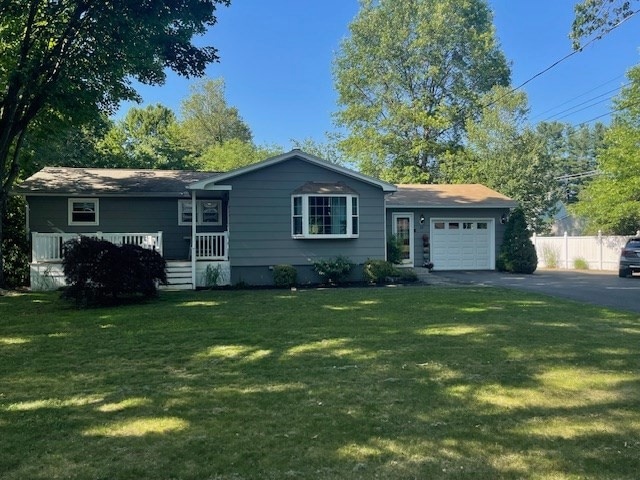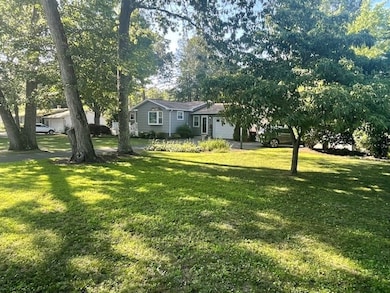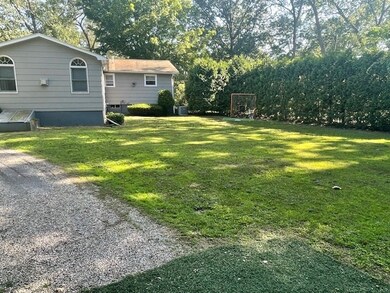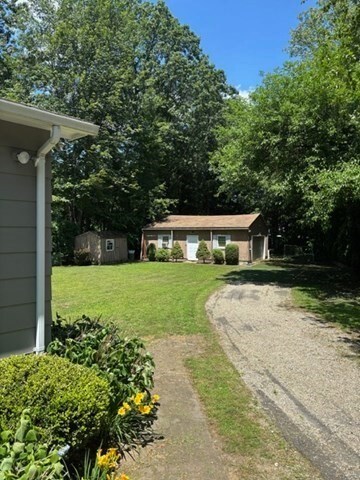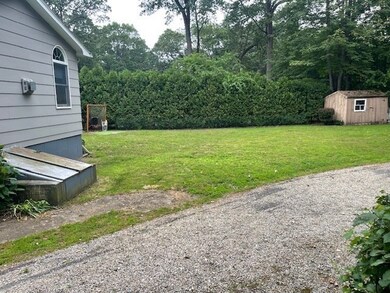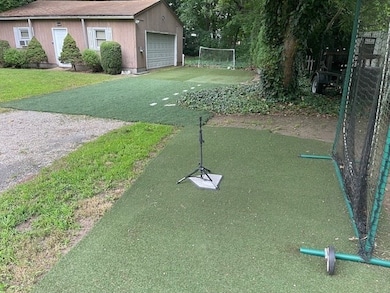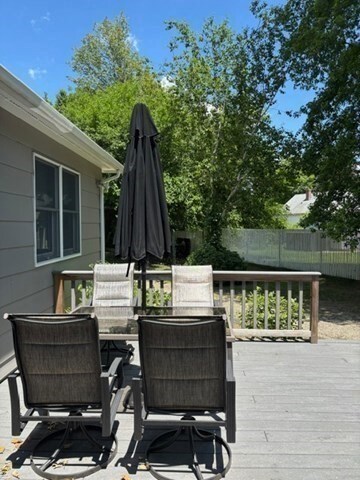
13 W Cornell St South Hadley, MA 01075
Estimated payment $2,943/month
Highlights
- Golf Course Community
- Ranch Style House
- No HOA
- Deck
- Wood Flooring
- Beamed Ceilings
About This Home
Welcome to this beautifully cared for ranch-style home in the heart of South Hadley. Built in 1974, this spacious residence offers four comfortable bedrooms, a full bathroom with a bathtub and shower, and an additional three-quarter bathroom with a shower. The home features separate, light-filled living and dining areas, a functional kitchen, and a sliding patio door that leads to a private deck—perfect for relaxing or entertaining outdoors. Nestled on a quiet street near local schools, parks, and everyday amenities, this property offers an ideal blend of suburban serenity and everyday convenience. With municipal utilities and a generously sized yard, this inviting home is ready for its next chapter.
Home Details
Home Type
- Single Family
Est. Annual Taxes
- $6,152
Year Built
- Built in 1974
Lot Details
- 0.61 Acre Lot
- Level Lot
- Property is zoned RA1
Parking
- 1 Car Garage
- Driveway
- Open Parking
- Off-Street Parking
Home Design
- Ranch Style House
- Concrete Perimeter Foundation
Interior Spaces
- Beamed Ceilings
- Ceiling Fan
- Bay Window
- Sliding Doors
- Living Room with Fireplace
Flooring
- Wood
- Wall to Wall Carpet
- Laminate
- Ceramic Tile
Bedrooms and Bathrooms
- 3 Bedrooms
- 2 Full Bathrooms
- <<tubWithShowerToken>>
- Separate Shower
Laundry
- Laundry Chute
- Washer and Electric Dryer Hookup
Partially Finished Basement
- Basement Fills Entire Space Under The House
- Interior Basement Entry
- Laundry in Basement
Outdoor Features
- Deck
- Outdoor Storage
- Breezeway
- Rain Gutters
- Porch
Location
- Property is near schools
Schools
- YES Elementary And Middle School
- YES High School
Utilities
- Central Air
- Electric Baseboard Heater
- Gas Water Heater
- High Speed Internet
Listing and Financial Details
- Assessor Parcel Number M:0015 B:0164 L:0000,3059522
Community Details
Overview
- No Home Owners Association
Amenities
- Shops
- Coin Laundry
Recreation
- Golf Course Community
- Park
Map
Home Values in the Area
Average Home Value in this Area
Tax History
| Year | Tax Paid | Tax Assessment Tax Assessment Total Assessment is a certain percentage of the fair market value that is determined by local assessors to be the total taxable value of land and additions on the property. | Land | Improvement |
|---|---|---|---|---|
| 2025 | $6,152 | $386,200 | $113,200 | $273,000 |
| 2024 | $6,165 | $370,300 | $105,700 | $264,600 |
| 2023 | $5,576 | $317,700 | $96,100 | $221,600 |
| 2022 | $5,315 | $287,600 | $96,100 | $191,500 |
| 2021 | $5,243 | $269,400 | $89,700 | $179,700 |
| 2020 | $5,139 | $257,700 | $89,700 | $168,000 |
| 2019 | $4,876 | $242,000 | $85,400 | $156,600 |
| 2018 | $4,698 | $235,700 | $83,000 | $152,700 |
| 2017 | $4,535 | $225,400 | $83,000 | $142,400 |
| 2016 | $4,450 | $224,200 | $83,000 | $141,200 |
| 2015 | $4,225 | $218,000 | $80,600 | $137,400 |
Property History
| Date | Event | Price | Change | Sq Ft Price |
|---|---|---|---|---|
| 06/30/2025 06/30/25 | Pending | -- | -- | -- |
| 06/25/2025 06/25/25 | For Sale | $420,000 | -- | $183 / Sq Ft |
Purchase History
| Date | Type | Sale Price | Title Company |
|---|---|---|---|
| Not Resolvable | $235,000 | -- | |
| Deed | -- | -- |
Mortgage History
| Date | Status | Loan Amount | Loan Type |
|---|---|---|---|
| Open | $11,527 | FHA | |
| Open | $230,743 | FHA | |
| Previous Owner | $45,000 | No Value Available | |
| Previous Owner | $85,000 | No Value Available | |
| Previous Owner | $96,200 | No Value Available |
Similar Homes in South Hadley, MA
Source: MLS Property Information Network (MLS PIN)
MLS Number: 73396734
APN: SHAD-000015-000164
- 4 Lyman Terrace
- 405 Granby Rd
- 40 Wildwood Ln
- 93 Pittroff Ave
- 190 Granby Rd
- 84 Pine Grove Dr
- 4 Pine Grove Dr
- 25 Bartlett St
- 151 Abbey St
- 18 Hollywood St
- 540 Granby Rd Unit 134
- 540 Granby Rd Unit 2
- 540 Granby Rd Unit 74D
- 540 Granby Rd Unit 109
- 0 Mckinley Ave Unit 73325028
- 580 New Ludlow Rd
- 97 Lombard St
- 99 Granby Rd
- 48 Hillside Ave
- 8 Grandview St
