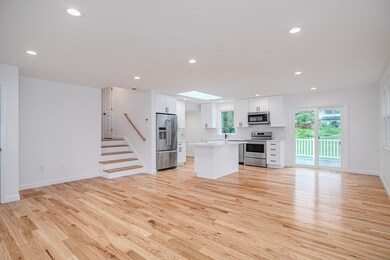
13 Westview Dr Bethel, CT 06801
Estimated payment $3,518/month
Highlights
- Open Floorplan
- Deck
- Thermal Windows
- Bethel High School Rated A-
- Attic
- Laundry in Mud Room
About This Home
Newly remodeled home offering quality finishes, modern upgrades and a convenient location. The kitchen designed for both function and style, featuring a center island, quartz countertops, skylight, stainless steel appliances, and white shaker cabinets that creates a timeless, clean look. The open concept main level flows seamlessly into the living and dining spaces, with a slider that opens to a large deck, perfect for everyday living and entertaining. Interior updates include red oak hardwood flooring, recessed lighting and fresh paint throughout. Bathrooms completely remodeled, full bath on bedroom level with dual vanity, tile flooring, tub/shower combo, direct access from the primary bedroom and a powder room on main level further enhances the home's functionality and convenience. Exterior improvements, vinyl siding, vinyl windows, gutters, blue stone walkway, stone veneer stoop with garden wall and a spacious back deck overlooking the level yard. Major mechanicals updated, electrical, plumbing and two-zone high efficiency central air for year-round comfort. Additional features include lower level mud/laundry room, ample storage attic/lower level, paved driveway, and garage with new door. Public sewer connected and assessment paid in full. Located in the sought-after Chimney Heights neighborhood, with easy access to shopping, restaurants, schools, and major commuting routes. A move-in ready option for buyers seeking a turnkey home.
Listing Agent
The Brokerage of New England License #RES.0769069 Listed on: 06/17/2025
Home Details
Home Type
- Single Family
Est. Annual Taxes
- $5,985
Year Built
- Built in 1960
Lot Details
- 0.43 Acre Lot
- Garden
- Property is zoned R-20
Home Design
- Split Level Home
- Concrete Foundation
- Frame Construction
- Asphalt Shingled Roof
- Vinyl Siding
Interior Spaces
- Open Floorplan
- Thermal Windows
- Concrete Flooring
Kitchen
- Electric Range
- <<microwave>>
- Dishwasher
Bedrooms and Bathrooms
- 3 Bedrooms
Laundry
- Laundry in Mud Room
- Laundry Room
- Laundry on lower level
Attic
- Storage In Attic
- Pull Down Stairs to Attic
Partially Finished Basement
- Heated Basement
- Partial Basement
- Interior Basement Entry
- Garage Access
- Crawl Space
- Basement Storage
Parking
- 2 Car Garage
- Parking Deck
- Automatic Garage Door Opener
Outdoor Features
- Deck
- Exterior Lighting
- Rain Gutters
Location
- Property is near shops
Schools
- Bethel Middle School
- R.M.T. Johnson Middle School
- Bethel High School
Utilities
- Forced Air Zoned Heating and Cooling System
- Heat Pump System
- Programmable Thermostat
- Private Company Owned Well
- Electric Water Heater
- Cable TV Available
Listing and Financial Details
- Exclusions: Staging Decor
- Assessor Parcel Number 3962
Map
Home Values in the Area
Average Home Value in this Area
Tax History
| Year | Tax Paid | Tax Assessment Tax Assessment Total Assessment is a certain percentage of the fair market value that is determined by local assessors to be the total taxable value of land and additions on the property. | Land | Improvement |
|---|---|---|---|---|
| 2024 | $5,985 | $205,170 | $94,290 | $110,880 |
| 2023 | $5,833 | $205,170 | $94,290 | $110,880 |
| 2022 | $5,504 | $159,110 | $94,290 | $64,820 |
| 2021 | $5,451 | $159,110 | $94,290 | $64,820 |
| 2020 | $5,368 | $159,110 | $94,290 | $64,820 |
| 2019 | $5,316 | $159,110 | $94,290 | $64,820 |
| 2018 | $5,230 | $159,110 | $94,290 | $64,820 |
| 2017 | $5,401 | $164,260 | $97,410 | $66,850 |
| 2016 | $5,284 | $164,260 | $97,410 | $66,850 |
| 2015 | $5,286 | $164,260 | $97,410 | $66,850 |
| 2014 | $5,274 | $164,260 | $97,410 | $66,850 |
Property History
| Date | Event | Price | Change | Sq Ft Price |
|---|---|---|---|---|
| 07/01/2025 07/01/25 | Pending | -- | -- | -- |
| 06/20/2025 06/20/25 | For Sale | $545,000 | +49.3% | $422 / Sq Ft |
| 02/26/2025 02/26/25 | Sold | $365,000 | 0.0% | $306 / Sq Ft |
| 02/25/2025 02/25/25 | Pending | -- | -- | -- |
| 02/03/2025 02/03/25 | For Sale | $365,000 | -- | $306 / Sq Ft |
Purchase History
| Date | Type | Sale Price | Title Company |
|---|---|---|---|
| Quit Claim Deed | -- | None Available | |
| Quit Claim Deed | -- | None Available | |
| Warranty Deed | $365,000 | None Available | |
| Warranty Deed | $365,000 | None Available |
Mortgage History
| Date | Status | Loan Amount | Loan Type |
|---|---|---|---|
| Previous Owner | $50,000 | No Value Available |
Similar Homes in Bethel, CT
Source: SmartMLS
MLS Number: 24104882
APN: BETH-000059-000094-000010
- 11 Westview Dr
- 15 Sky Edge Ln
- 16 Westview Dr
- 53 Ridgedale Rd
- 8 Sky Edge Dr
- 19 Fieldstone Ct Unit 19
- 17 Fieldstone Ct Unit 17
- 15 Fieldstone Ct Unit 15
- 33 Ridgedale Rd
- 17 Castle Hill Dr
- 7 Mcneil Rd
- 10 Mountainview Terrace
- 17 Ridgedale Rd
- 1 Sunrise Rd
- 206 Copper Square Dr Unit 206
- 7 Colonial Dr
- 327 Copper Square Dr Unit 327
- 20 Ridge Rd
- 8 Brookview Ct
- 160 Old Hawleyville Rd






