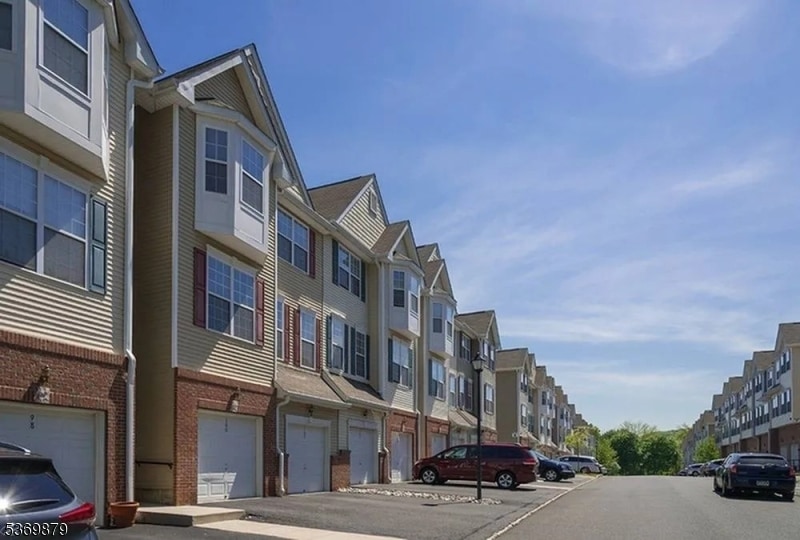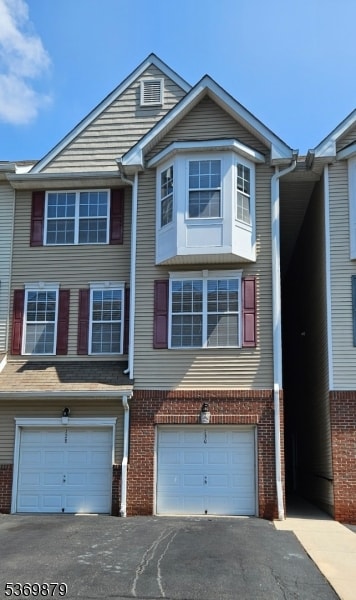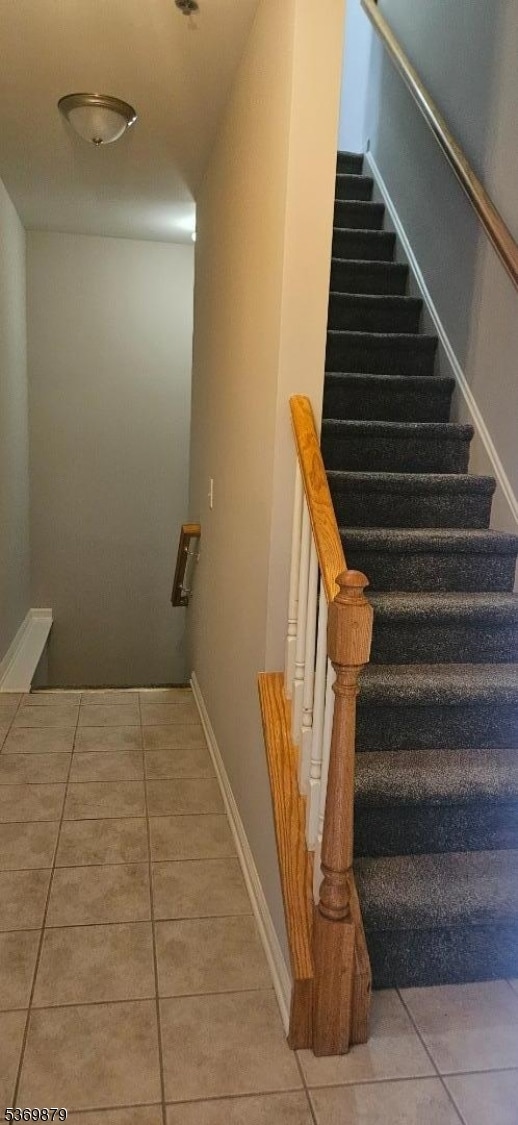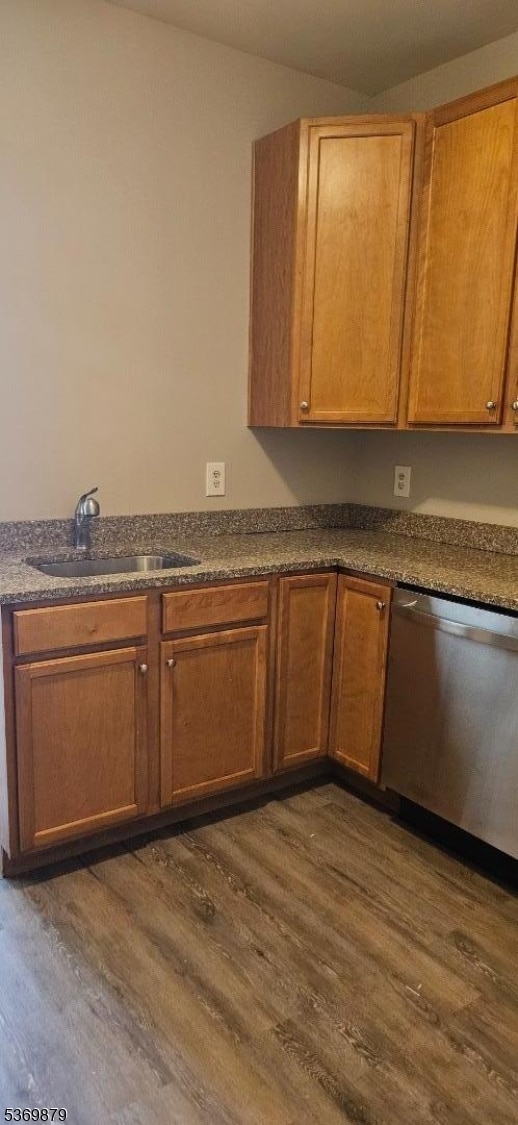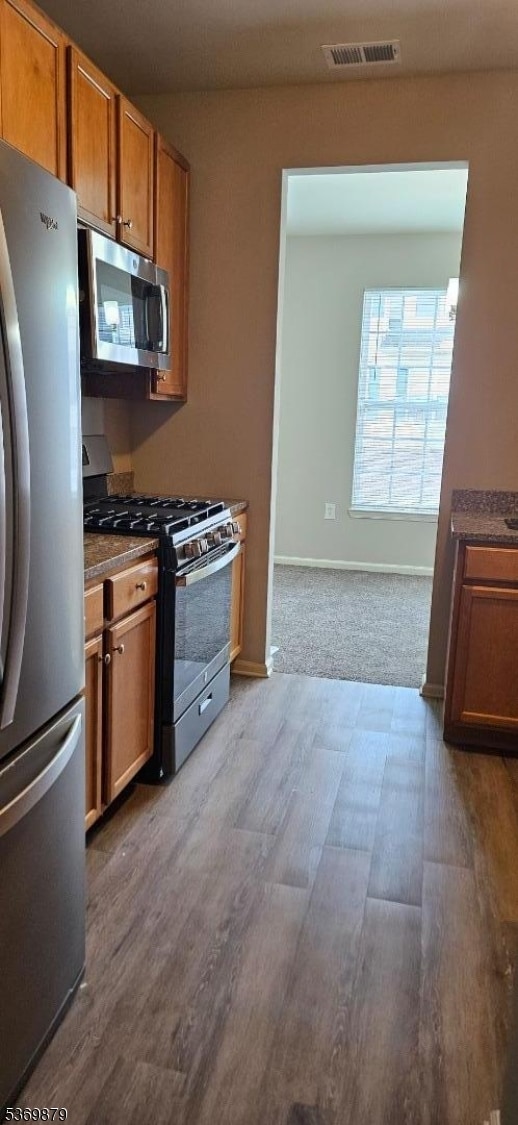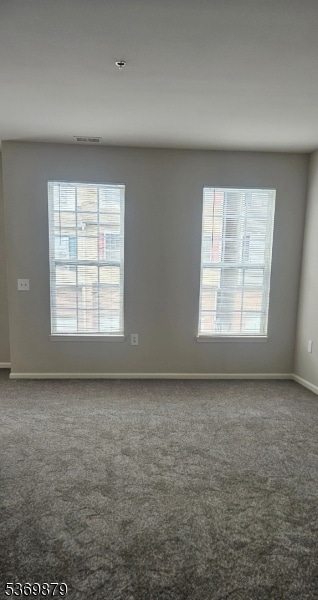
$349,000
- 2 Beds
- 2 Baths
- 129 Conover Terrace
- Lebanon, NJ
Welcome to this lovely Dover unit. Located in Lebanon Borough with easy access to major highways and a train line. This 3rd floor unit has external stairs leading up to the front door. There is a single garage and driveway parking.The Primary bedroom has a large closet and an ensuite. There is a second bedroom with a large closet. A full hall bathroom services the 2nd bedroom and guests. The unit
Trudy Hayes RE/MAX SELECT
