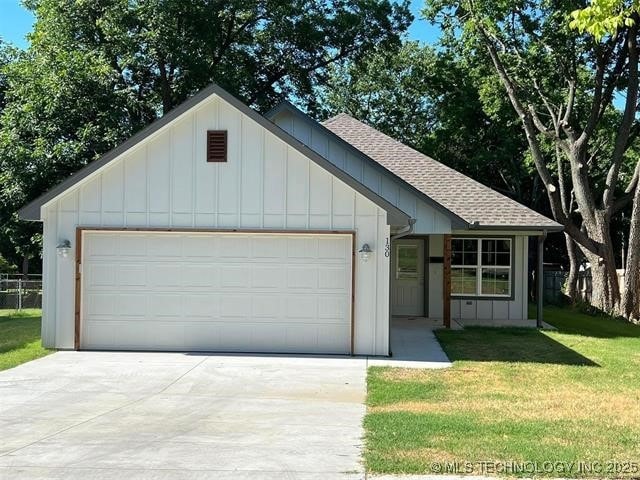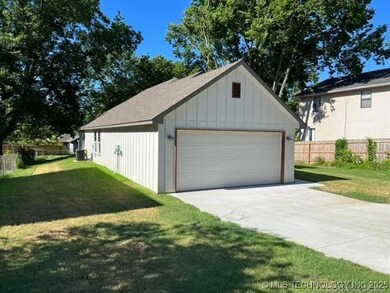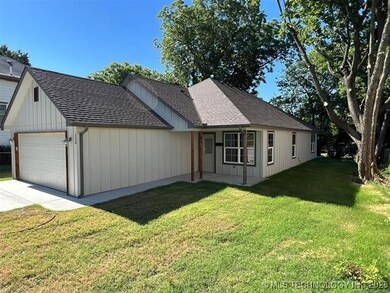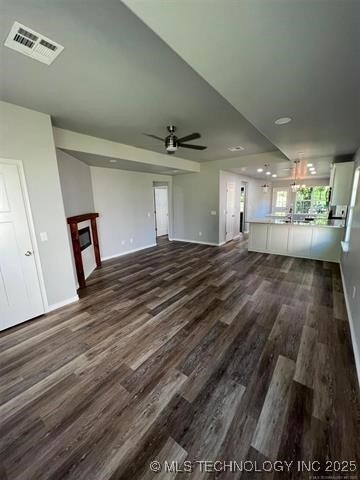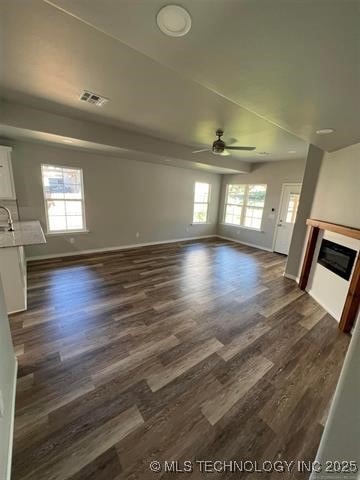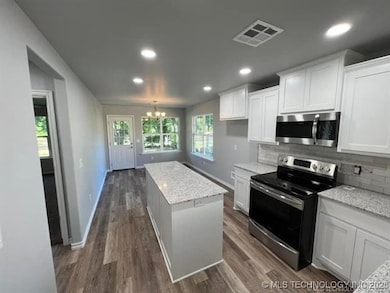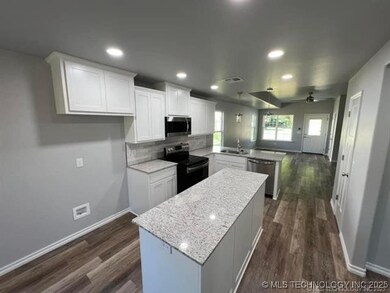
130 W Lincoln Ave Sapulpa, OK 74066
Estimated payment $1,625/month
Highlights
- 1 Fireplace
- No HOA
- 2 Car Attached Garage
- Granite Countertops
- Covered patio or porch
- Zoned Heating and Cooling
About This Home
This 2022 FarmHouse style construction has everything! Modern comforts with the charm of yesteryear, cohesive colors throughout, a split bedroom floorplan, and indoor laundry, all on a lovely treed city lot just blocks from downtown Sapulpa! The primary suite has a large walk-in closet, step-in tile shower, soaking tub, and granite-topped double vanity. The main living has LVP flooring, a cozy electric fireplace and wood mantle. The kitchen features loads of Shaker-style cabinets, plenty of granite countertop space, a large island for more storage, a walk-in pantry with custom-built shelving and a light and bright dining nook. This one is a gem!
Home Details
Home Type
- Single Family
Est. Annual Taxes
- $2,898
Year Built
- Built in 2022
Lot Details
- 10,321 Sq Ft Lot
- North Facing Home
- Partially Fenced Property
- Chain Link Fence
Parking
- 2 Car Attached Garage
Home Design
- Slab Foundation
- Wood Frame Construction
- Fiberglass Roof
- HardiePlank Type
- Asphalt
Interior Spaces
- 1,440 Sq Ft Home
- 1-Story Property
- Ceiling Fan
- 1 Fireplace
- Vinyl Clad Windows
- Fire and Smoke Detector
- Washer and Electric Dryer Hookup
Kitchen
- <<OvenToken>>
- Stove
- Range<<rangeHoodToken>>
- <<microwave>>
- Dishwasher
- Granite Countertops
Flooring
- Carpet
- Vinyl Plank
Bedrooms and Bathrooms
- 3 Bedrooms
- 2 Full Bathrooms
Outdoor Features
- Covered patio or porch
- Rain Gutters
Schools
- Holmes Park Elementary School
- Sapulpa Middle School
- Sapulpa High School
Utilities
- Zoned Heating and Cooling
- Electric Water Heater
Community Details
- No Home Owners Association
- Frank & Root Subdivision
Map
Home Values in the Area
Average Home Value in this Area
Tax History
| Year | Tax Paid | Tax Assessment Tax Assessment Total Assessment is a certain percentage of the fair market value that is determined by local assessors to be the total taxable value of land and additions on the property. | Land | Improvement |
|---|---|---|---|---|
| 2024 | $2,898 | $23,841 | $2,400 | $21,441 |
| 2023 | $2,898 | $22,705 | $2,400 | $20,305 |
| 2022 | $276 | $2,400 | $2,400 | $0 |
| 2021 | $171 | $1,440 | $1,440 | $0 |
| 2020 | $170 | $1,440 | $1,440 | $0 |
| 2019 | $171 | $1,440 | $1,440 | $0 |
| 2018 | $174 | $1,440 | $1,440 | $0 |
| 2017 | $173 | $1,440 | $1,440 | $0 |
| 2016 | $160 | $1,398 | $1,398 | $0 |
| 2015 | -- | $1,332 | $1,332 | $0 |
| 2014 | -- | $1,269 | $1,269 | $0 |
Property History
| Date | Event | Price | Change | Sq Ft Price |
|---|---|---|---|---|
| 06/30/2025 06/30/25 | Pending | -- | -- | -- |
| 06/13/2025 06/13/25 | Price Changed | $249,700 | -2.8% | $173 / Sq Ft |
| 05/21/2025 05/21/25 | For Sale | $257,000 | 0.0% | $178 / Sq Ft |
| 10/07/2022 10/07/22 | Rented | $1,700 | 0.0% | -- |
| 10/04/2022 10/04/22 | Under Contract | -- | -- | -- |
| 08/03/2022 08/03/22 | For Rent | $1,700 | -- | -- |
Purchase History
| Date | Type | Sale Price | Title Company |
|---|---|---|---|
| Warranty Deed | $160,000 | Executives Title | |
| Quit Claim Deed | -- | -- | |
| Warranty Deed | $20,000 | None Available | |
| Warranty Deed | -- | None Available |
Mortgage History
| Date | Status | Loan Amount | Loan Type |
|---|---|---|---|
| Previous Owner | $155,180 | Future Advance Clause Open End Mortgage |
Similar Homes in Sapulpa, OK
Source: MLS Technology
MLS Number: 2521624
APN: 1220-00-001-000-0-030-00
- 206 S Mounds St
- 314 S Poplar St
- 139 S Hickory St
- 131 S Hickory St
- 310 W Lee Ave
- 302 S Water St
- 210 S Water St
- 637 S Mounds St
- 408 S Muskogee St
- 112 E Dewey Ave
- 813 S Hickory St
- 715 S Muskogee St
- 320 E Mckinley Ave
- 909 S Oklahoma St
- 0 Line Ave Unit 2522369
- 0 N 13th St
- 402 S Maple St
- 118 S Maple St
- 606 W Hastain Ave
- 511 S Maple St
