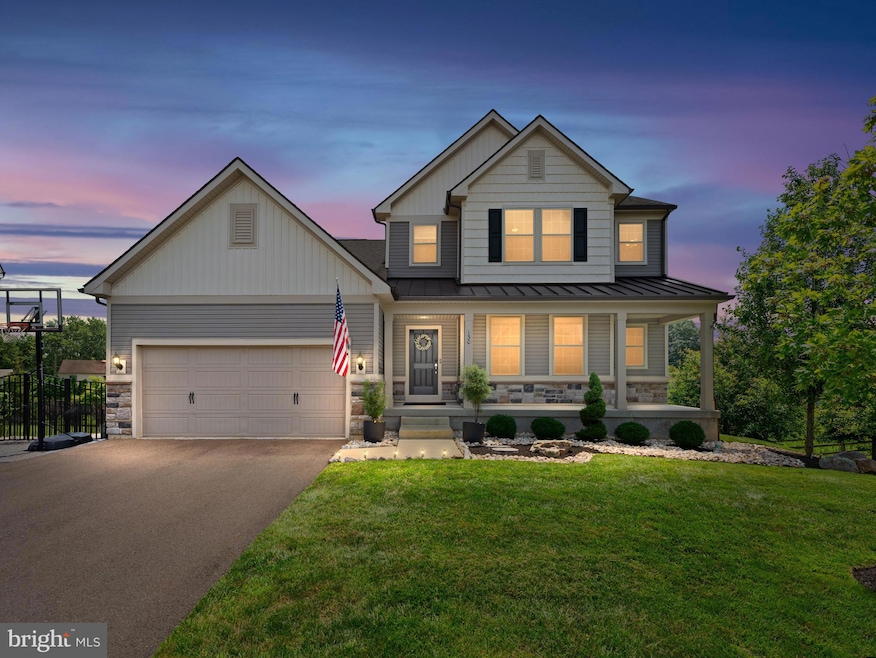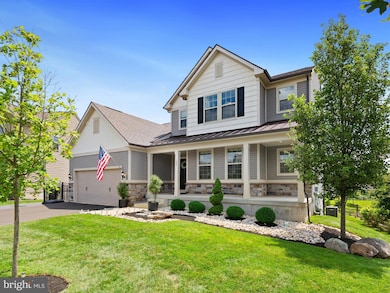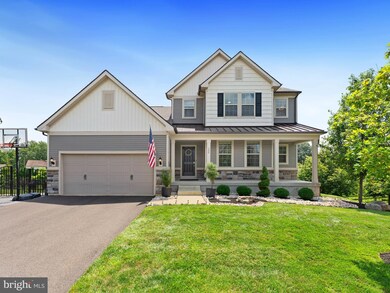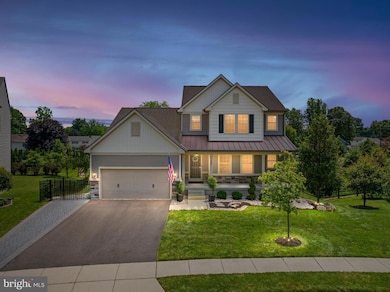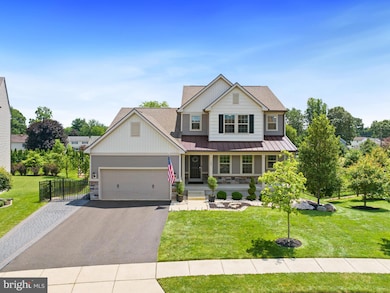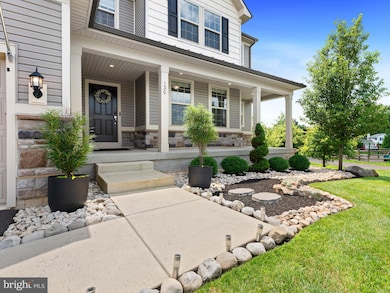
130 Wiltshire Ln Warminster, PA 18974
Warminster NeighborhoodEstimated payment $6,300/month
Highlights
- Contemporary Architecture
- Den
- Oversized Parking
- 1 Fireplace
- 2 Car Direct Access Garage
- Living Room
About This Home
Welcome to 130 Wiltshire Lane, the epitome of class & comfort in Cobblestone Estates in Warminster. This exceptional 6 bedroom, 4 & 1⁄2 bathroom home offers over 3,400 square feet of living space, the largest model in the neighborhood & the only one with a finished, walkout basement. Built in 2018, this home offers the ideal blend of modern design, spaciousness, & thoughtful functionality, perfect for large or multigenerational families. Step inside to a bright, open first floor filled with ample natural light. The main level features spacious living & dining areas, a modern kitchen with stainless steel appliances, granite countertops, a center island, & abundant cabinetry. The layout includes two primary suites, one on the main floor & one upstairs, providing flexible options for in-laws, guests, or family members who prefer their own space. The finished walkout basement adds even more living space for a media room, home gym, playroom, or guest quarters; there is an unfinished storage section including the framework for another bathroom as well. Outside, enjoy an outdoor oasis with dual-level decks with plenty of room to relax or entertain, a hot tub for unwinding, & full side ramp, all with LED lighting that offers added accessibility & ease when entertaining. The deck overlooks a peaceful basin & exclusive playground, offering serene views in a quiet, private setting. Both deck levels provide an extension of the living space, whether enjoying dinner under the stars, a meditative morning coffee, or a party in the hot tub! Located in the highly regarded Centennial School District, & close to Warminster Community Park, schools, shopping, dining, public transportation, & major commuter routes, this home truly has it all. Don’t miss your chance to own one of the most desirable homes in Cobblestone Estates offering space, versatility, & standout features.
Home Details
Home Type
- Single Family
Est. Annual Taxes
- $13,064
Year Built
- Built in 2018
Lot Details
- 9,301 Sq Ft Lot
- Property is zoned R2
HOA Fees
- $185 Monthly HOA Fees
Parking
- 2 Car Direct Access Garage
- Oversized Parking
- Parking Storage or Cabinetry
- Garage Door Opener
Home Design
- Contemporary Architecture
- Frame Construction
- Concrete Perimeter Foundation
Interior Spaces
- 3,400 Sq Ft Home
- Property has 3 Levels
- 1 Fireplace
- Living Room
- Dining Room
- Den
- Laundry Room
Bedrooms and Bathrooms
- En-Suite Primary Bedroom
Finished Basement
- Walk-Out Basement
- Rear Basement Entry
- Natural lighting in basement
Accessible Home Design
- Mobility Improvements
Utilities
- Forced Air Heating and Cooling System
- Cooling System Utilizes Natural Gas
- Tankless Water Heater
Community Details
- Cobblestone Estates HOA
- Cobblestone Estates Subdivision
- Property Manager
Listing and Financial Details
- Tax Lot 162-016
- Assessor Parcel Number 49-010-162-016
Map
Home Values in the Area
Average Home Value in this Area
Tax History
| Year | Tax Paid | Tax Assessment Tax Assessment Total Assessment is a certain percentage of the fair market value that is determined by local assessors to be the total taxable value of land and additions on the property. | Land | Improvement |
|---|---|---|---|---|
| 2024 | $12,653 | $59,950 | $5,750 | $54,200 |
| 2023 | $12,264 | $59,950 | $5,750 | $54,200 |
| 2022 | $12,002 | $59,950 | $5,750 | $54,200 |
| 2021 | $11,722 | $59,950 | $5,750 | $54,200 |
| 2020 | $11,557 | $59,950 | $5,750 | $54,200 |
| 2019 | $10,944 | $59,950 | $5,750 | $54,200 |
| 2018 | $1,025 | $5,750 | $5,750 | $0 |
Property History
| Date | Event | Price | Change | Sq Ft Price |
|---|---|---|---|---|
| 07/19/2025 07/19/25 | For Sale | $908,250 | -- | $267 / Sq Ft |
Purchase History
| Date | Type | Sale Price | Title Company |
|---|---|---|---|
| Deed | $597,261 | Pgp Title |
Similar Homes in Warminster, PA
Source: Bright MLS
MLS Number: PABU2099730
APN: 49-010-162-016
- 124 Wallace Dr
- 869 Primrose Dr
- 857 W County Line Rd
- 1023 Victoria Rd
- 275 Magnolia Rd
- 401 Aspen Ln
- 130 Horseshoe Ln
- 438 Chestnut Rd
- 220 Cypress Ln
- 18 Linda Ln
- 1123 W County Line Rd
- 499 Prospect Rd
- 491 Prospect Rd
- 508 Sherwood Ln
- 1274 Beverly Rd
- 108 Tamarack Cir
- 106 Girard Ave
- 0 York Rd
- 425 Grape St
- 245 Wellington Dr
- 189 Belair Rd
- 144 Yorkshire Way
- 202 E County Line Rd
- 236 Arundel Ave
- 25 Kings Ct Unit 25
- 4 Kings Ct
- 240 E County Line Rd
- 379 Windsor Ave
- 412 Brandywine Ct Unit 412
- 316 Valley Forge Ct Unit YV316
- 330 Jacksonville Rd
- 301 Jacksonville Rd
- 1575 W Street Rd Unit 236
- 1575 W Street Rd Unit 926
- 1575 W Street Rd Unit 921
- 3855 Blair Mill Rd
- 237 Jacksonville Rd
- 101 Allison Rd
- 37 N York Rd
- 1816 Pinnacle Dr
