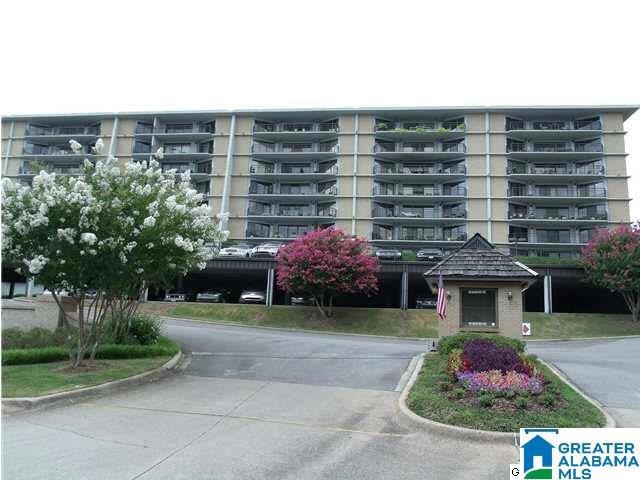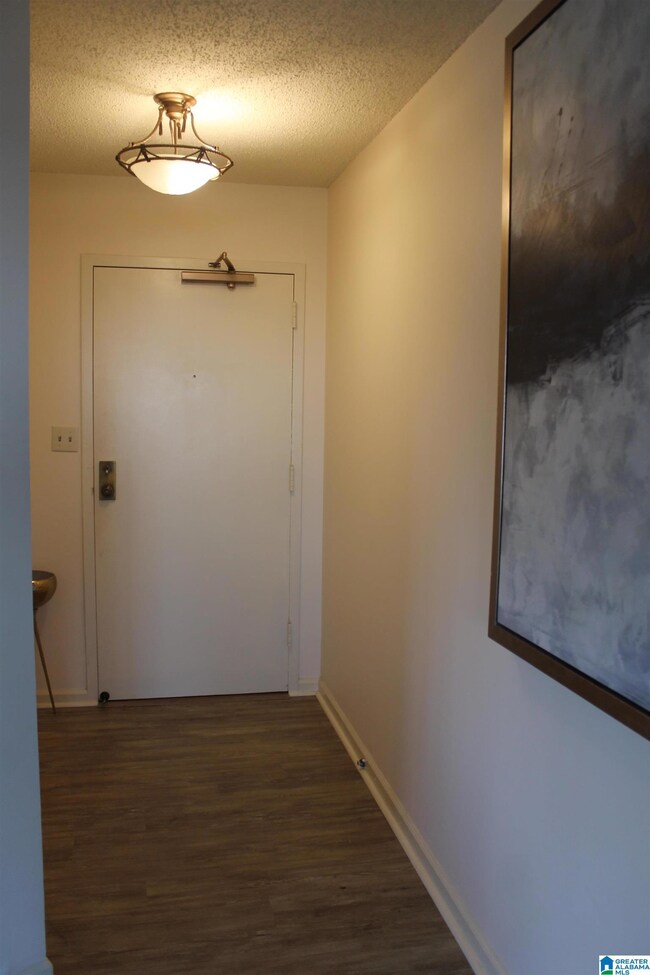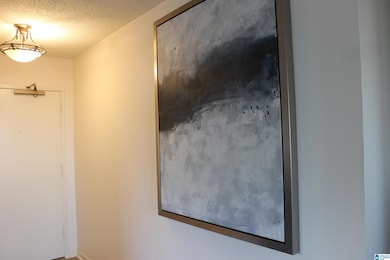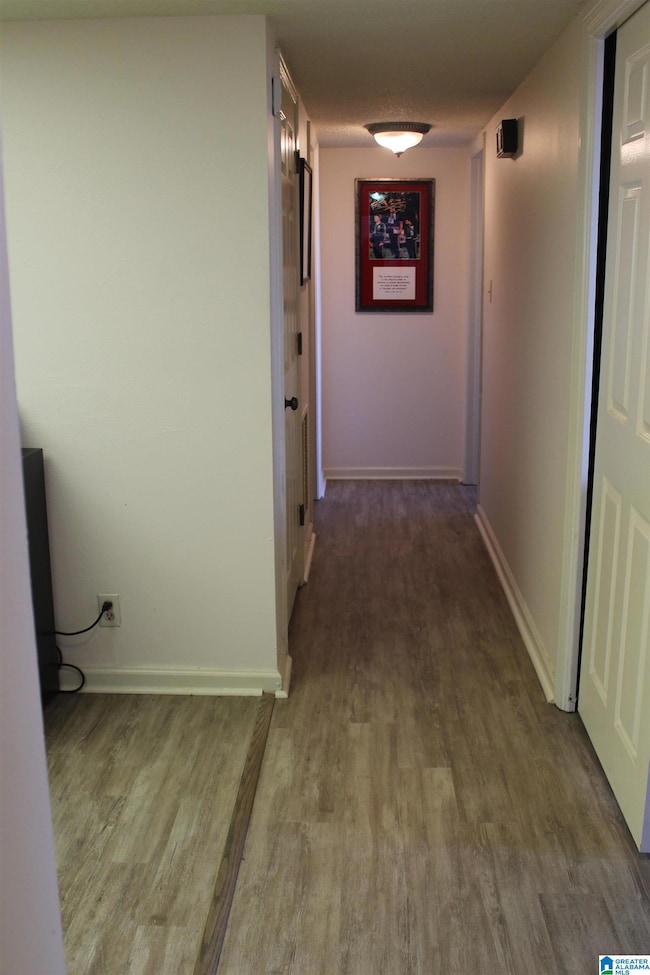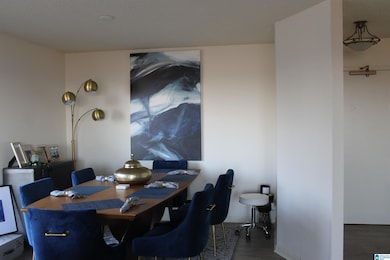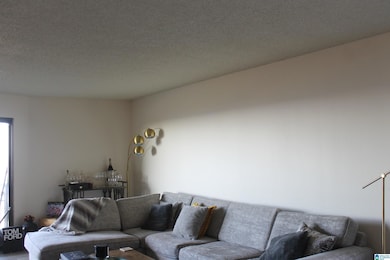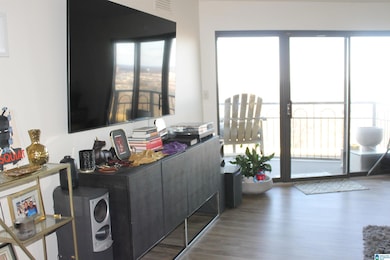
Regency Summit 1300 Beacon Pkwy E Unit 211 Birmingham, AL 35209
Estimated payment $2,117/month
Highlights
- In Ground Pool
- Clubhouse
- Sauna
- City View
- Wood Flooring
- Covered patio or porch
About This Home
Live in the Lap of Luxury. Lovely private gated entrance to your end unit Condo in sought after Regency Summit. Amazing City Views with four balconies to see the entire City and beautiful sunsets. Gated private parking. Condo has spacious living/dining room area, 2 full baths. Beautiful Primary Suite with walk in closet. Extra spacious 2nd bedroom. Laundry room and stainless steel appliances and new LVP floors thru out. 5 minutes to UAB, The Medical District, Samford, Parks and Biking Trails, Downtown, I-65/59/Hwy280,and all sporting events. Enjoy both Birmingham, Homewood and Mountain Brook downtown restaurants. Great outdoor pool, steam room, sauna, exercise and private party room for your personal use. Buzz in and see guests from your phone. Convenient private covered parking and additional parking on site, also on-site storage area. Free water/sewer/cable/pest control. Secured Bldg. with on site Office Manager for daily assistance. Beautiful Grounds. Make a reasonable offer today.
Property Details
Home Type
- Condominium
Est. Annual Taxes
- $3,890
Year Built
- Built in 1981
HOA Fees
- $495 Monthly HOA Fees
Parking
- 1 Car Garage
- Garage on Main Level
- Parking Deck
- Side Facing Garage
Property Views
- Mountain
Home Design
- Four Sided Brick Exterior Elevation
Interior Spaces
- 1,550 Sq Ft Home
- 1-Story Property
- Crown Molding
- Smooth Ceilings
- Recessed Lighting
- Window Treatments
- Combination Dining and Living Room
- Wood Flooring
Kitchen
- Electric Cooktop
- Stove
- <<builtInMicrowave>>
- Ice Maker
- Dishwasher
- Stainless Steel Appliances
- Laminate Countertops
- Disposal
Bedrooms and Bathrooms
- 2 Bedrooms
- Walk-In Closet
- 2 Full Bathrooms
- Bathtub and Shower Combination in Primary Bathroom
- Linen Closet In Bathroom
Laundry
- Laundry Room
- Laundry on main level
- Washer and Electric Dryer Hookup
Finished Basement
- Basement Fills Entire Space Under The House
- Natural lighting in basement
Pool
- In Ground Pool
- Fence Around Pool
Outdoor Features
- Swimming Allowed
- Covered patio or porch
Schools
- Glen Iris Elementary School
- Arrington Middle School
- Carver High School
Utilities
- Heating Available
- Underground Utilities
- Electric Water Heater
Listing and Financial Details
- Visit Down Payment Resource Website
- Assessor Parcel Number 29-00-12-002-003.319
Community Details
Overview
- Association fees include cable TV, garbage collection, common grounds mntc, insurance-building, management fee, pest control, recreation facility, sewage service, utilities for comm areas, water, internet
Amenities
- Clubhouse
Recreation
Map
About Regency Summit
Home Values in the Area
Average Home Value in this Area
Tax History
| Year | Tax Paid | Tax Assessment Tax Assessment Total Assessment is a certain percentage of the fair market value that is determined by local assessors to be the total taxable value of land and additions on the property. | Land | Improvement |
|---|---|---|---|---|
| 2024 | $3,890 | $53,660 | -- | $53,660 |
| 2022 | $3,515 | $19,200 | $0 | $19,200 |
| 2021 | $3,328 | $19,200 | $0 | $19,200 |
| 2020 | $0 | $19,140 | $0 | $19,140 |
| 2019 | $3,009 | $39,920 | $0 | $0 |
| 2018 | $2,640 | $36,420 | $0 | $0 |
| 2017 | $1,920 | $26,480 | $0 | $0 |
| 2016 | $1,920 | $26,480 | $0 | $0 |
| 2015 | $1,920 | $26,480 | $0 | $0 |
| 2014 | $1,949 | $25,060 | $0 | $0 |
| 2013 | $1,949 | $29,000 | $0 | $0 |
Property History
| Date | Event | Price | Change | Sq Ft Price |
|---|---|---|---|---|
| 06/13/2025 06/13/25 | Price Changed | $235,000 | 0.0% | $152 / Sq Ft |
| 05/21/2025 05/21/25 | Price Changed | $1,800 | -14.3% | $1 / Sq Ft |
| 05/10/2025 05/10/25 | For Rent | $2,100 | 0.0% | -- |
| 01/11/2025 01/11/25 | For Sale | $239,000 | 0.0% | $154 / Sq Ft |
| 05/01/2018 05/01/18 | Rented | $1,300 | 0.0% | -- |
| 11/03/2017 11/03/17 | Price Changed | $1,300 | -13.3% | $1 / Sq Ft |
| 09/06/2017 09/06/17 | For Rent | $1,500 | 0.0% | -- |
| 07/29/2016 07/29/16 | Sold | $125,000 | -13.8% | $81 / Sq Ft |
| 07/15/2016 07/15/16 | Pending | -- | -- | -- |
| 10/23/2015 10/23/15 | For Sale | $145,000 | -- | $94 / Sq Ft |
Purchase History
| Date | Type | Sale Price | Title Company |
|---|---|---|---|
| Warranty Deed | $115,000 | -- | |
| Quit Claim Deed | $5,829 | -- | |
| Foreclosure Deed | $117,483 | -- | |
| Warranty Deed | $125,000 | -- | |
| Quit Claim Deed | -- | -- |
Mortgage History
| Date | Status | Loan Amount | Loan Type |
|---|---|---|---|
| Open | $130,000 | New Conventional | |
| Previous Owner | $120,000 | New Conventional |
Similar Homes in Birmingham, AL
Source: Greater Alabama MLS
MLS Number: 21406534
APN: 29-00-12-3-002-003.319
- 1300 Beacon Pkwy E Unit 504
- 1300 Beacon Pkwy E Unit 611
- 1120 Beacon Pkwy E Unit 206B
- 632 19th Ct S
- 1801 11th Place S
- 1730 Cullom St S
- 1173 18th Ave S
- 1710 Cullom St S
- 658 Idlewild Cir
- 1631 Cullom St S
- 1408 Clermont Dr
- 300 21st Ave S
- 213 Edgeview Ave Unit 10A
- 1426 10th Place S
- 1428 11th Place S
- 1513 12th St S
- 1546 Beckham Dr
- 1504 Manhattan St
- 1532 Sutherland Place
- 1138 14th Ave S
- 915 Valley Ridge Dr
- 1229 Beacon Pkwy E
- 101 Penthouse Dr
- 834 Golden Gate Ln
- 1932 5th St S
- 925 Beacon Pkwy E
- 406 22nd Ave S
- 1010 Beacon Pkwy E
- 1200 18th Ave S
- 1000 Beacon Pkwy E
- 741 Barcelona Ct
- 1636 11th Place S
- 1636 11th Place S
- 1636 11th Place S
- 1636 11th Place S
- 685 Idlewild Cir
- 1320 18th Ave S
- 1144 16th Ave S
- 1428 11th Place S
- 1513 12th St S
