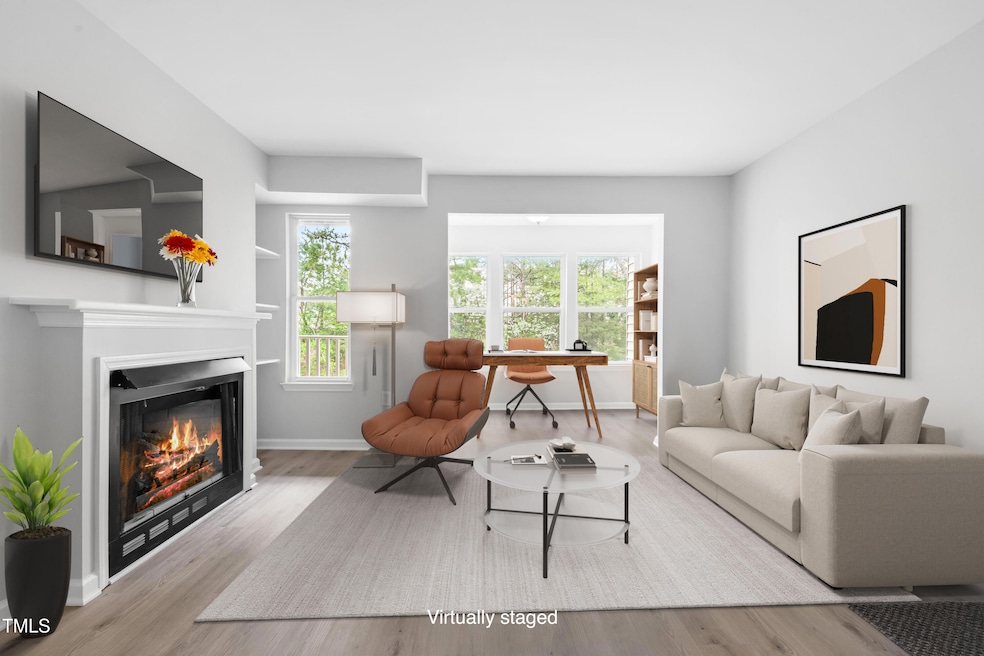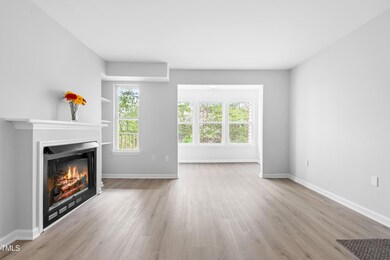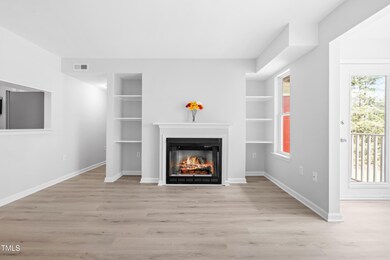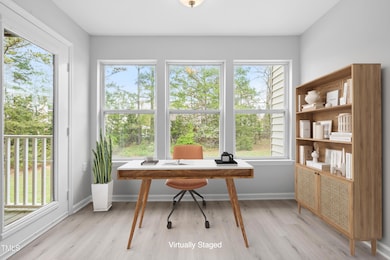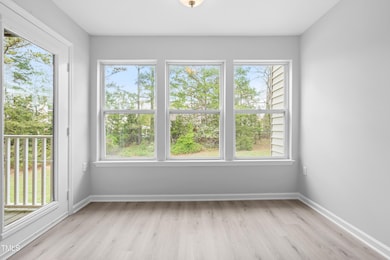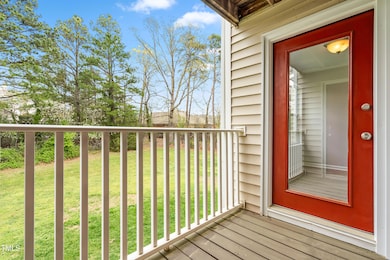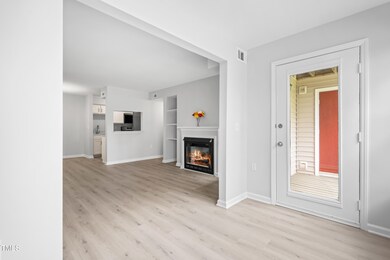
1300 Hillbrow Ln Unit 204 Raleigh, NC 27615
Estimated payment $1,521/month
Highlights
- Outdoor Pool
- Transitional Architecture
- Sun or Florida Room
- Deck
- Main Floor Primary Bedroom
- End Unit
About This Home
Beautifully updated Condo in North Raleigh. Ready for move in! This unit also has ALL NEW : HVAC unit, HWT, flooring, Kitchen appliance's and quartz countertops, new washer and dryer, new bathroom vanity and light, smooth ceilings. Kitchen Cabs refaced, every inch of the unit is freshly painted including ceilings and closets. End unit, with great views of back green space.
Incredible location close to the RTP, Southpoint, Airport and all the places you love. Great place for a working professional or anyone looking for a great condo home. If you want North Raleigh, this is an incredible opportunity. There is nothing else in North Raleigh this nice for under $207,000.
Property Details
Home Type
- Multi-Family
Est. Annual Taxes
- $1,832
Year Built
- Built in 1992 | Remodeled
Lot Details
- End Unit
- Back Yard
HOA Fees
- $240 Monthly HOA Fees
Home Design
- Transitional Architecture
- Architectural Shingle Roof
- Vinyl Siding
Interior Spaces
- 698 Sq Ft Home
- 1-Story Property
- Bookcases
- Smooth Ceilings
- Ceiling Fan
- Gas Log Fireplace
- Living Room with Fireplace
- L-Shaped Dining Room
- Sun or Florida Room
- Luxury Vinyl Tile Flooring
Kitchen
- Gas Range
- Microwave
- Ice Maker
- Dishwasher
- Stainless Steel Appliances
- Quartz Countertops
Bedrooms and Bathrooms
- 1 Primary Bedroom on Main
- Walk-In Closet
- 1 Full Bathroom
- Bathtub with Shower
Laundry
- Laundry Room
- Laundry on main level
- Washer and Gas Dryer Hookup
Parking
- 2 Parking Spaces
- 2 Open Parking Spaces
Outdoor Features
- Outdoor Pool
- Deck
Schools
- Lead Mine Elementary School
- Carroll Middle School
- Sanderson High School
Utilities
- Forced Air Heating and Cooling System
- Heat Pump System
- Gas Water Heater
Listing and Financial Details
- REO, home is currently bank or lender owned
- Assessor Parcel Number 1708020246
Community Details
Overview
- Association fees include insurance, ground maintenance, maintenance structure, road maintenance, trash
- Wynde Pointe Condo Association, Phone Number (919) 788-9911
- Wynde Pointe Condos Subdivision
- Maintained Community
Amenities
- Trash Chute
- Community Storage Space
Recreation
- Community Pool
Security
- Resident Manager or Management On Site
Map
Home Values in the Area
Average Home Value in this Area
Tax History
| Year | Tax Paid | Tax Assessment Tax Assessment Total Assessment is a certain percentage of the fair market value that is determined by local assessors to be the total taxable value of land and additions on the property. | Land | Improvement |
|---|---|---|---|---|
| 2024 | -- | $0 | $0 | $0 |
| 2023 | $1,427 | $0 | $0 | $0 |
| 2022 | $1,327 | $0 | $0 | $0 |
| 2021 | $0 | $0 | $0 | $0 |
| 2020 | $1,253 | $0 | $0 | $0 |
| 2019 | $1,048 | $0 | $0 | $0 |
| 2018 | $989 | $0 | $0 | $0 |
| 2017 | $943 | $0 | $0 | $0 |
| 2016 | -- | $0 | $0 | $0 |
| 2015 | -- | $0 | $0 | $0 |
| 2014 | -- | $0 | $0 | $0 |
Property History
| Date | Event | Price | Change | Sq Ft Price |
|---|---|---|---|---|
| 07/14/2025 07/14/25 | Pending | -- | -- | -- |
| 06/18/2025 06/18/25 | Price Changed | $206,000 | -4.9% | $295 / Sq Ft |
| 06/06/2025 06/06/25 | Price Changed | $216,640 | -0.1% | $310 / Sq Ft |
| 05/23/2025 05/23/25 | Price Changed | $216,840 | -0.9% | $311 / Sq Ft |
| 05/01/2025 05/01/25 | Price Changed | $218,888 | -2.7% | $314 / Sq Ft |
| 04/02/2025 04/02/25 | For Sale | $225,000 | -- | $322 / Sq Ft |
Purchase History
| Date | Type | Sale Price | Title Company |
|---|---|---|---|
| Warranty Deed | $69,000 | -- |
Mortgage History
| Date | Status | Loan Amount | Loan Type |
|---|---|---|---|
| Open | $215,000 | New Conventional | |
| Closed | $55,100 | Commercial |
Similar Homes in Raleigh, NC
Source: Doorify MLS
MLS Number: 10086292
APN: 1708.17-02-0246-000
- 1429 Deltona Dr
- 1432 Quarter Point
- 8604 Windjammer Dr
- 10100 Strickland Rd
- 8851 Mariner Dr
- 8904 Milden Hall Ct
- 1831 Middlebrook Dr
- 8104 Harbor Dr
- 1032 Vestavia Woods Dr
- 8415 Zinc Autumn Path
- 9324&9330 Six Forks Rd
- 8813 Gotherstone Ct
- 8410 Zinc Autumn Path
- 2013 Hamrick Dr
- 8004 Thrush Ridge Ln
- 8231 Allyns Landing Way Unit 101
- 2300 Valley Forge Dr
- 8031 Allyns Landing Way Unit 303
- 7771 Falcon Rest Cir Unit 7771
- 9709 Baileywick Rd
