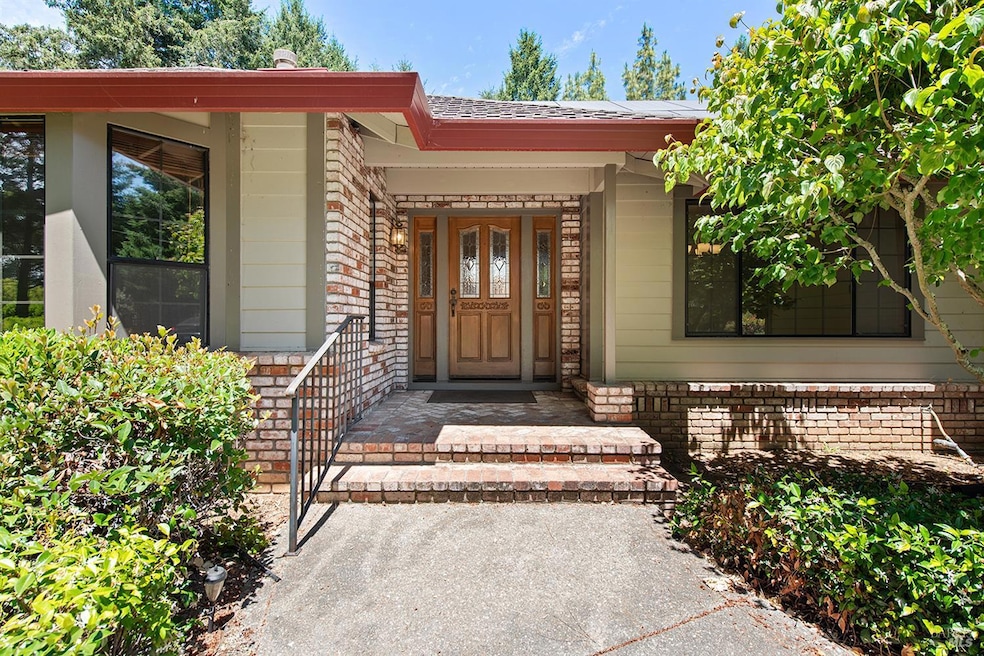1300 Hwy 116 N Sebastopol, CA 95472
Estimated payment $10,332/month
Highlights
- Parking available for a boat
- View of Trees or Woods
- 4.24 Acre Lot
- Park Side Elementary School Rated 9+
- Built-In Refrigerator
- 4-minute walk to Ives Park
About This Home
Sebastopol at it's finest! This quality built and well maintained Single Level home is on a level lot with room for everything. Beautiful outdoor spaces. Super clean, updated home features Solar Power that is owned and paid for. The three car garage has an additional workshop space that does not affect the garage space. The lot is 4.24 acres with beautiful mature trees and landscaping. There is an RV or Boat shed plus a workshop and a couple of tractors. 17 gallon per minute well with crystal clear water. Room for a pool or barns, anything that you desire. Newer central heat system plus a fireplace in the Living room and wood burning stove in the family room. A close walk to Sebastopol Shopping (five minute walk, 1 minute drive) and the 156 acre "Ragle Park". Across the street from the West County / Joe Rodota Trail from which you can walk or ride your bike to Forestville, Graton or Santa Rosa. Twenty-two minute drive to the Sonoma County Airport.
Home Details
Home Type
- Single Family
Year Built
- Built in 1987 | Remodeled
Lot Details
- 4.24 Acre Lot
- South Facing Home
- Landscaped
Parking
- 3 Car Direct Access Garage
- 10 Open Parking Spaces
- 1 Carport Space
- Workshop in Garage
- Garage Door Opener
- Parking available for a boat
- RV Garage
Property Views
- Woods
- Vineyard
Home Design
- Ranch Property
- Brick Exterior Construction
- Concrete Foundation
- Ceiling Insulation
- Composition Roof
- Wood Siding
Interior Spaces
- 2,509 Sq Ft Home
- 1-Story Property
- Cathedral Ceiling
- Skylights
- Wood Burning Stove
- Wood Burning Fireplace
- Brick Fireplace
- Window Treatments
- Formal Entry
- Great Room
- Family Room Off Kitchen
- Living Room with Fireplace
- 2 Fireplaces
- Formal Dining Room
- Fire and Smoke Detector
Kitchen
- Breakfast Area or Nook
- Built-In Gas Range
- Microwave
- Built-In Refrigerator
- Ice Maker
- Dishwasher
- Kitchen Island
- Quartz Countertops
Flooring
- Wood
- Carpet
- Tile
Bedrooms and Bathrooms
- 3 Bedrooms
- Bathroom on Main Level
- 2 Full Bathrooms
Laundry
- Laundry in unit
- Dryer
- Washer
Eco-Friendly Details
- Energy-Efficient Appliances
- Energy-Efficient Construction
- Energy-Efficient HVAC
- Energy-Efficient Insulation
- Solar owned by seller
Outdoor Features
- Deck
- Separate Outdoor Workshop
- Shed
- Outbuilding
Utilities
- No Cooling
- Central Heating
- Heating System Uses Natural Gas
- Natural Gas Connected
- Well
- High-Efficiency Water Heater
- Gas Water Heater
- Septic System
- Cable TV Available
Listing and Financial Details
- Assessor Parcel Number 060-311-036-000
Map
Home Values in the Area
Average Home Value in this Area
Property History
| Date | Event | Price | Change | Sq Ft Price |
|---|---|---|---|---|
| 08/28/2025 08/28/25 | Price Changed | $1,645,000 | -8.4% | $656 / Sq Ft |
| 07/08/2025 07/08/25 | For Sale | $1,795,000 | -- | $715 / Sq Ft |
Source: Bay Area Real Estate Information Services (BAREIS)
MLS Number: 325061268
- 5200 California 116
- 361 Neva St
- 455 Florence Ave
- 430 Murphy Ave
- 740 First St
- 5301 Gravenstein Hwy S
- 7826 Brookside Ave
- 105 Virginia Ave Unit 3
- 830 Litchfield Ave
- 6917 Redwood Ave
- 512 Norlee St
- 8023 Washington Ave
- 502 Pleasant Hill Rd
- 8001 Hill Dr
- 7170 Lynch Rd
- 8148 Bodega Ave
- 8045 Whited Rd
- 7580 Meadowlark Dr
- 6670 Redwood Ave
- 7739 Lynch Rd
- 7876 Bodega Ave
- 608 Sparkes Rd Unit Molly's Place
- 1240 Bloomfield Rd
- 2893 Scotts Right of Way Unit Lower cottage
- 1001 Doubles Dr
- 3823 Louis Krohn Dr
- 316 Harvest Ln
- 4375 Stony Point Rd
- 1791 Sebastopol Rd
- 2120 Jennings Ave
- 1501 Patty Place
- 1400 Burbank Ave
- 966 Borden Villa Dr
- 1385 W College Ave
- 1952 Gambels Way
- 2366 Pinercrest Dr
- 2658 Victoria Ct
- 801 N Dutton Ave
- 725 W College Ave
- 750 Apple Creek Ln







