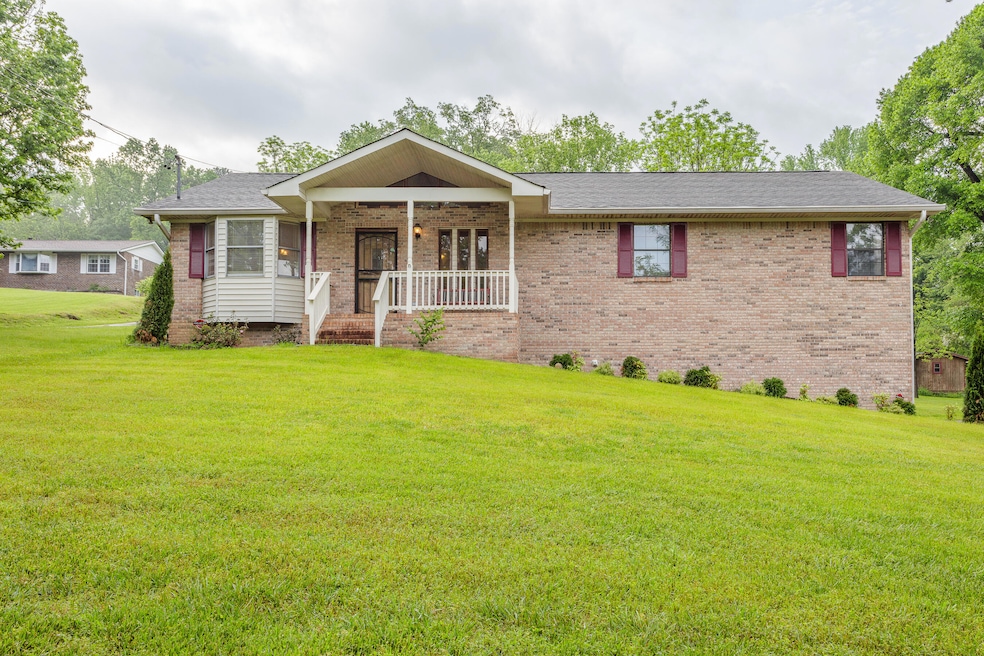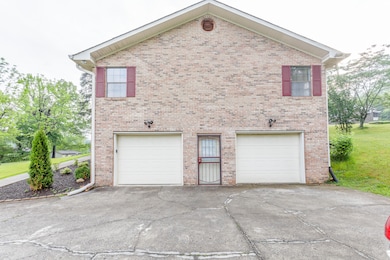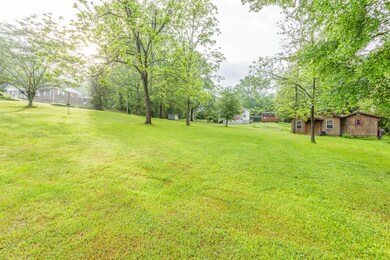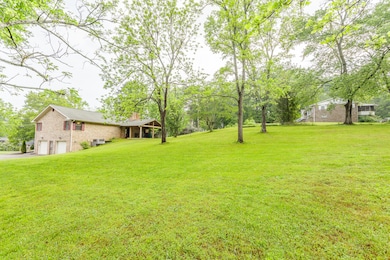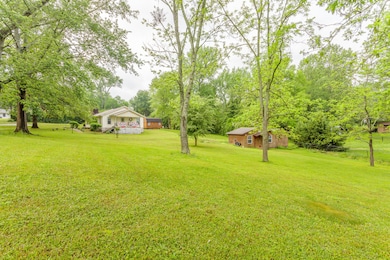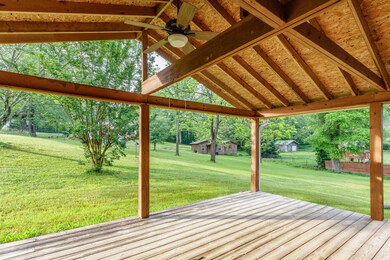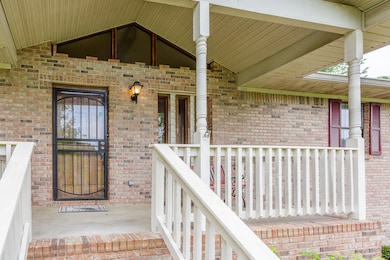
$380,000
- 5 Beds
- 2.5 Baths
- 2,837 Sq Ft
- 3517 Connelly Ln
- Chattanooga, TN
Discover this charming brick rancher in East Ridge, Tennessee, fully updated and waiting for you! With a new roof, electrical wiring, and appliances, this home boasts a stunning kitchen remodel, refreshed flooring, and a finished basement. Gleaming hardwood floors and new windows enhance its appeal. Enjoy the spacious lot and private backyard, perfect for relaxation or entertaining. Conveniently
Melissa McKinsey Keller Williams Realty
