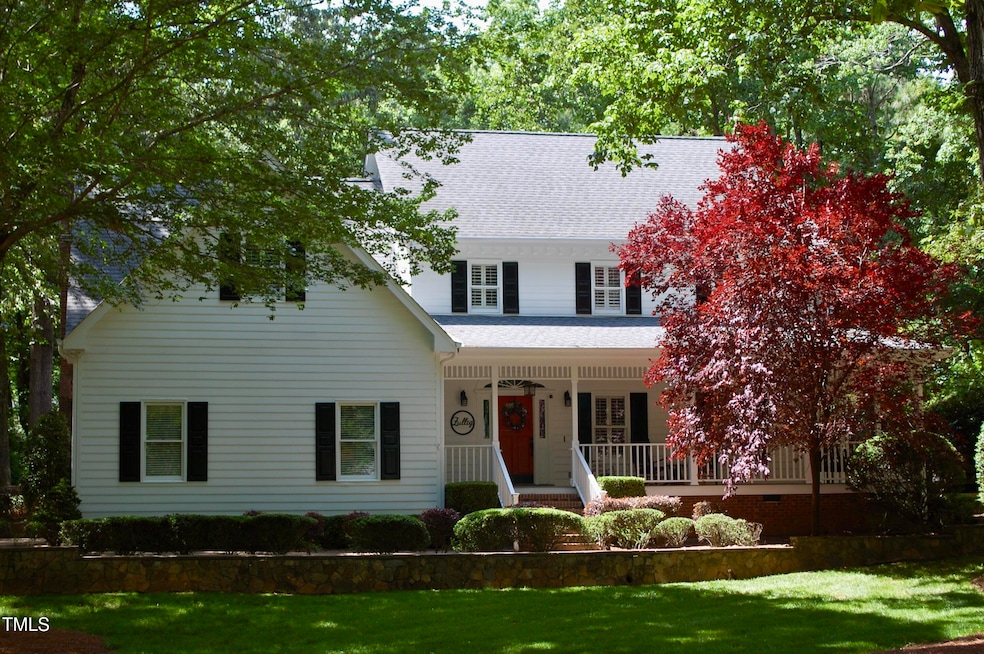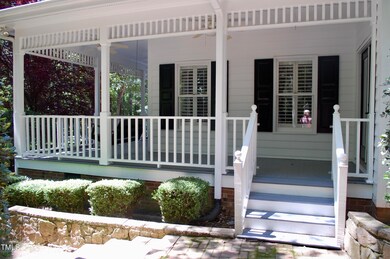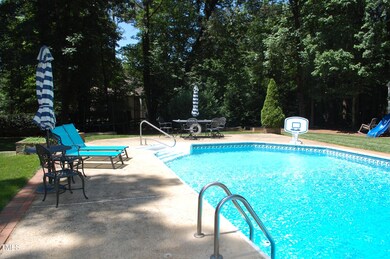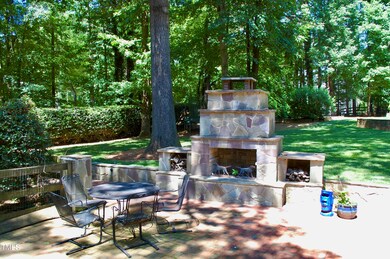
1300 Keynes Ct Raleigh, NC 27615
Stonebridge NeighborhoodEstimated payment $5,349/month
Highlights
- Heated In Ground Pool
- Finished Room Over Garage
- Clubhouse
- Pleasant Union Elementary School Rated A
- Community Lake
- Partially Wooded Lot
About This Home
Beautiful home in desirable North Raleigh, Stonebridge neighborhood, with gorgeous backyard retreat! Heated, saltwater pool, outdoor kitchen and fireplace perfect for entertaining!Great neighborhood with clubhouse, 2 pools, 6 tenis/picket ball courts, ball field, playground, lake and walking trails. Lots of social activities include summer tennis league and swim team.This home is tastefully updated with quality finishes, in move in condition. Special features include relaxing front porch, large private lot, 4 bedrooms, 3.5 bath and a huge bonus room. Open floor plan, chef's kitchen and more!Convenient location, close to 540, RTP, airport and great restaurants.
Home Details
Home Type
- Single Family
Est. Annual Taxes
- $5,145
Year Built
- Built in 1985 | Remodeled
Lot Details
- 0.98 Acre Lot
- Cul-De-Sac
- Wood Fence
- Landscaped
- Corner Lot
- Front and Back Yard Sprinklers
- Partially Wooded Lot
- Back Yard Fenced
HOA Fees
- $88 Monthly HOA Fees
Parking
- 2 Car Attached Garage
- Parking Pad
- Finished Room Over Garage
- Side Facing Garage
Home Design
- Transitional Architecture
- Traditional Architecture
- Raised Foundation
- Shingle Roof
- Masonite
Interior Spaces
- 3,097 Sq Ft Home
- 2-Story Property
- Bookcases
- Crown Molding
- Smooth Ceilings
- Cathedral Ceiling
- Ceiling Fan
- Gas Log Fireplace
- Entrance Foyer
- Family Room with Fireplace
- Living Room
- Breakfast Room
- Dining Room
- Bonus Room
- Storage
- Utility Room
- Pull Down Stairs to Attic
Kitchen
- Eat-In Kitchen
- Gas Range
- <<microwave>>
- Dishwasher
- Stainless Steel Appliances
- Granite Countertops
Flooring
- Wood
- Carpet
- Tile
Bedrooms and Bathrooms
- 4 Bedrooms
- Walk-In Closet
- Double Vanity
- Separate Shower in Primary Bathroom
Laundry
- Laundry Room
- Laundry on main level
Pool
- Heated In Ground Pool
- Outdoor Pool
- Saltwater Pool
Outdoor Features
- Patio
- Outdoor Kitchen
- Outdoor Grill
- Wrap Around Porch
Schools
- Pleasant Union Elementary School
- West Millbrook Middle School
- Millbrook High School
Utilities
- Forced Air Heating and Cooling System
- Heat Pump System
- Natural Gas Connected
- Water Heater
- Septic Tank
- Septic System
Listing and Financial Details
- Assessor Parcel Number 0799.01-46-3981.000
Community Details
Overview
- Stonebridge HOA, Phone Number (919) 847-3003
- Stonebridge Subdivision
- Community Lake
Amenities
- Clubhouse
Recreation
- Tennis Courts
- Community Playground
- Community Pool
- Trails
Map
Home Values in the Area
Average Home Value in this Area
Tax History
| Year | Tax Paid | Tax Assessment Tax Assessment Total Assessment is a certain percentage of the fair market value that is determined by local assessors to be the total taxable value of land and additions on the property. | Land | Improvement |
|---|---|---|---|---|
| 2024 | $5,145 | $825,352 | $175,000 | $650,352 |
| 2023 | $4,266 | $544,567 | $120,000 | $424,567 |
| 2022 | $3,953 | $544,567 | $120,000 | $424,567 |
| 2021 | $3,847 | $544,567 | $120,000 | $424,567 |
| 2020 | $3,783 | $544,567 | $120,000 | $424,567 |
| 2019 | $3,386 | $412,190 | $155,000 | $257,190 |
| 2018 | $3,113 | $412,190 | $155,000 | $257,190 |
| 2017 | $2,951 | $412,190 | $155,000 | $257,190 |
| 2016 | $2,891 | $416,525 | $155,000 | $261,525 |
| 2015 | $3,063 | $438,094 | $180,000 | $258,094 |
| 2014 | -- | $438,094 | $180,000 | $258,094 |
Property History
| Date | Event | Price | Change | Sq Ft Price |
|---|---|---|---|---|
| 05/30/2025 05/30/25 | Pending | -- | -- | -- |
| 05/29/2025 05/29/25 | For Sale | $875,000 | -- | $283 / Sq Ft |
Purchase History
| Date | Type | Sale Price | Title Company |
|---|---|---|---|
| Interfamily Deed Transfer | -- | None Available | |
| Warranty Deed | $535,000 | None Available | |
| Warranty Deed | $451,000 | None Available | |
| Warranty Deed | $412,500 | -- | |
| Warranty Deed | $352,000 | -- |
Mortgage History
| Date | Status | Loan Amount | Loan Type |
|---|---|---|---|
| Open | $376,000 | New Conventional | |
| Closed | $285,000 | New Conventional | |
| Previous Owner | $345,821 | New Conventional | |
| Previous Owner | $360,800 | Purchase Money Mortgage | |
| Previous Owner | $322,700 | No Value Available | |
| Previous Owner | $100,000 | Credit Line Revolving | |
| Previous Owner | $200,000 | No Value Available | |
| Closed | $60,000 | No Value Available |
Similar Homes in Raleigh, NC
Source: Doorify MLS
MLS Number: 10099467
APN: 0799.01-46-3981-000
- 10044 Old Warden Rd
- 2705 Vestry Way
- 812 Stradella Rd
- 6736 Brixley Crest Ct
- 5901 Charleycote Dr
- 1300 Caistor Ln
- 2836 Mattlyn Ct
- 9900 Two Robins Ct
- 2216 Countrywood North Rd
- 5428 Winding View Ln
- 10305 Old Creedmoor Rd
- 5768 Cavanaugh Dr
- 11201 Jonas Ridge Ln
- 14124 Norwood Rd
- 1017 Payton Ct
- 1508 Tradescant Ct
- 5803 Vintage Oak Ln
- 6804 Brixley Cir
- 5401 Fire Pink Way
- 11424 Horsemans Trail



