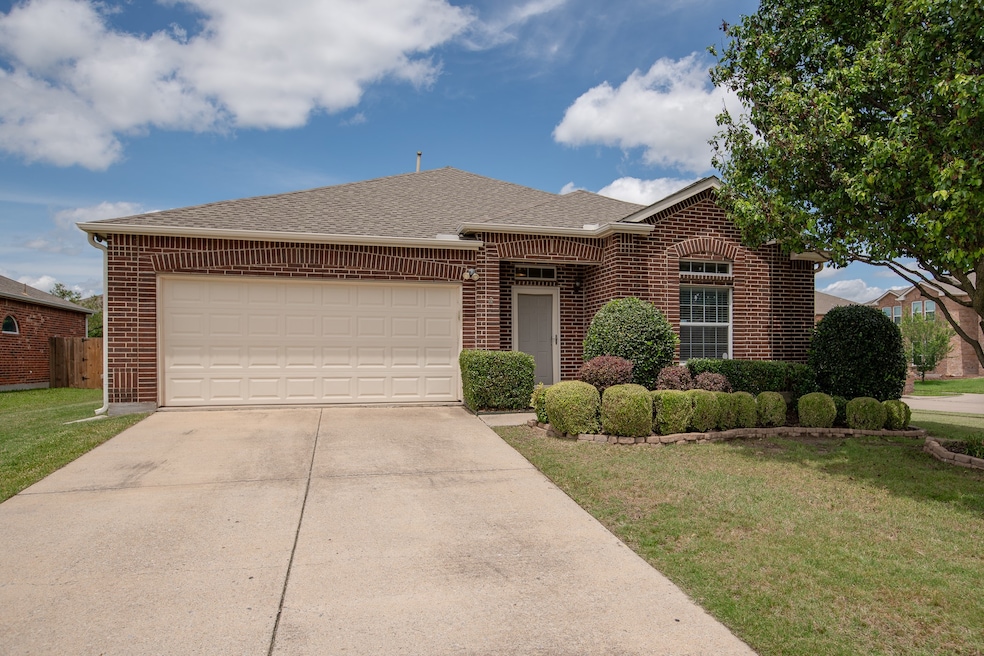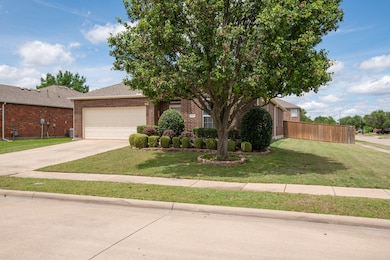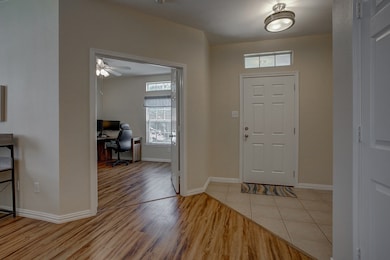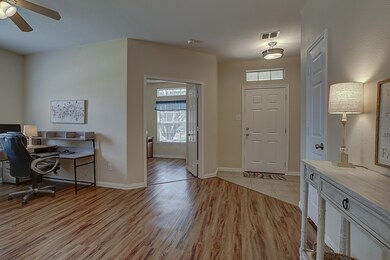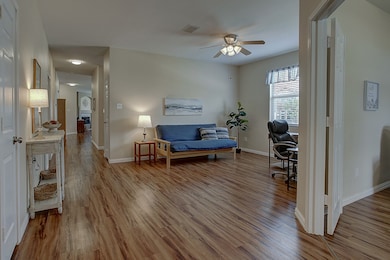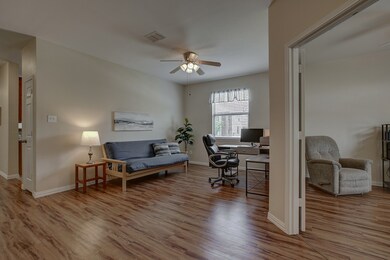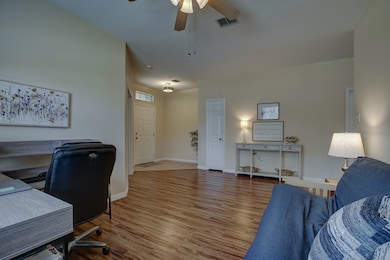
Highlights
- 2 Car Attached Garage
- Home Security System
- Central Heating and Cooling System
- Dodd Elementary School Rated A
- 1-Story Property
- Ceiling Fan
About This Home
As of July 2025Pride of ownership shines throughout this beautifully maintained one-owner home, offering a versatile layout to fit a variety of lifestyles. With 4 spacious bedrooms—including one currently used as a home office—and a formal dining room that can easily serve as a second living area, this home provides the space and flexibility you’ve been looking for.
Recent updates include fresh paint throughout, stylish new door knobs, an updated kitchen with a walk-in pantry, and a beautifully remodeled master shower in the expansive primary bath. The generously sized bedrooms offer comfort and privacy, while the open flow of the common areas makes entertaining easy.
With no carpet throughout, this home is both low-maintenance and allergy-friendly. Situated on nearly a quarter-acre lot, the backyard offers plenty of space for outdoor living, gardening, or play.
This well-cared-for home is the perfect combination of comfort, function, and value—schedule your showing today!
Last Agent to Sell the Property
FireBoss Realty LLC Brokerage Phone: 972-742-8108 License #0620499 Listed on: 05/09/2025

Last Buyer's Agent
Moses Negusse
Mussie Dawit Negusse License #0530082
Home Details
Home Type
- Single Family
Est. Annual Taxes
- $7,252
Year Built
- Built in 2002
Lot Details
- 10,019 Sq Ft Lot
HOA Fees
- $38 Monthly HOA Fees
Parking
- 2 Car Attached Garage
- Front Facing Garage
- Garage Door Opener
Home Design
- Slab Foundation
- Composition Roof
Interior Spaces
- 2,136 Sq Ft Home
- 1-Story Property
- Ceiling Fan
- Fireplace With Gas Starter
- Home Security System
Kitchen
- Electric Range
- <<microwave>>
- Dishwasher
- Disposal
Bedrooms and Bathrooms
- 4 Bedrooms
- 2 Full Bathrooms
Schools
- Dodd Elementary School
- Wylie High School
Utilities
- Central Heating and Cooling System
- Heating System Uses Natural Gas
- High Speed Internet
- Cable TV Available
Community Details
- Association fees include all facilities, management
- Birmingham Farms HOA
- Birmingham Farms Ph 3A Subdivision
Listing and Financial Details
- Legal Lot and Block 9 / N
- Assessor Parcel Number R512900N00901
Ownership History
Purchase Details
Home Financials for this Owner
Home Financials are based on the most recent Mortgage that was taken out on this home.Similar Homes in Wylie, TX
Home Values in the Area
Average Home Value in this Area
Purchase History
| Date | Type | Sale Price | Title Company |
|---|---|---|---|
| Vendors Lien | -- | -- |
Mortgage History
| Date | Status | Loan Amount | Loan Type |
|---|---|---|---|
| Open | $139,850 | Unknown | |
| Closed | $149,740 | No Value Available |
Property History
| Date | Event | Price | Change | Sq Ft Price |
|---|---|---|---|---|
| 07/10/2025 07/10/25 | Sold | -- | -- | -- |
| 06/13/2025 06/13/25 | Pending | -- | -- | -- |
| 05/22/2025 05/22/25 | Price Changed | $409,000 | -1.4% | $191 / Sq Ft |
| 05/09/2025 05/09/25 | For Sale | $415,000 | -- | $194 / Sq Ft |
Tax History Compared to Growth
Tax History
| Year | Tax Paid | Tax Assessment Tax Assessment Total Assessment is a certain percentage of the fair market value that is determined by local assessors to be the total taxable value of land and additions on the property. | Land | Improvement |
|---|---|---|---|---|
| 2023 | $5,947 | $333,809 | $94,500 | $262,602 |
| 2022 | $6,070 | $303,463 | $84,000 | $240,790 |
| 2021 | $6,099 | $275,875 | $68,250 | $207,625 |
| 2020 | $6,373 | $256,681 | $57,750 | $198,931 |
| 2019 | $6,640 | $252,671 | $57,750 | $196,852 |
| 2018 | $6,186 | $229,701 | $57,750 | $185,215 |
| 2017 | $5,624 | $228,381 | $52,500 | $175,881 |
| 2016 | $5,275 | $196,391 | $47,250 | $149,141 |
| 2015 | $4,185 | $175,198 | $42,000 | $133,198 |
Agents Affiliated with this Home
-
Amie Johnson
A
Seller's Agent in 2025
Amie Johnson
FireBoss Realty LLC
(972) 742-8108
22 in this area
62 Total Sales
-
Scott Johnson
S
Seller Co-Listing Agent in 2025
Scott Johnson
FireBoss Realty LLC
(972) 979-2750
21 in this area
67 Total Sales
-
M
Buyer's Agent in 2025
Moses Negusse
Mussie Dawit Negusse
Map
Source: North Texas Real Estate Information Systems (NTREIS)
MLS Number: 20931142
APN: R-5129-00N-0090-1
- 1313 Cahaba Dr
- 1412 Millbrook Ln
- 1402 Bankston Dr
- 612 Beau Dr
- 610 Beau Dr
- 1410 Summerdale Ln
- 719 Gunters Mountain Ln
- 626 Gunters Mountain Ln
- 1205 Lonesome Dove Trail
- 713 Kinston Ct
- 1604 Teakwood Dr
- 406 Grant Dr
- 603 Pickwick Ln
- 714 Kinston Ct
- 1405 Starpoint Ln
- 713 Baldwin Rd
- 719 Gallant Ct
- 1616 Teakwood Dr
- 402 Adams Ave
- 908 Greene Way
