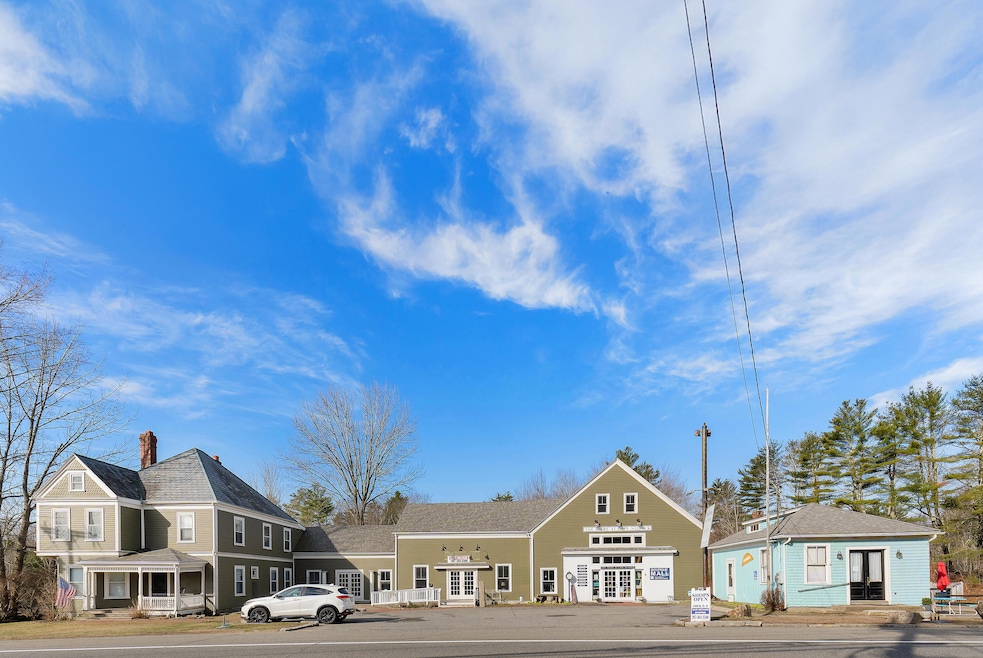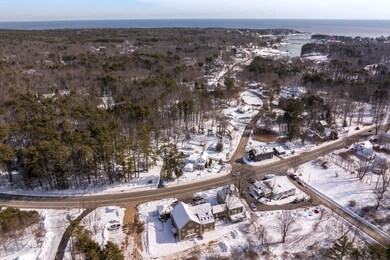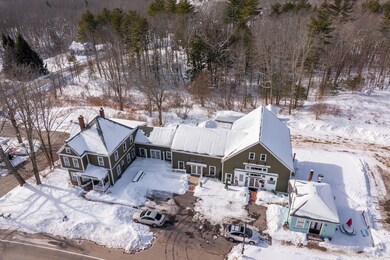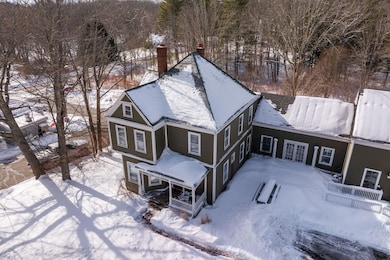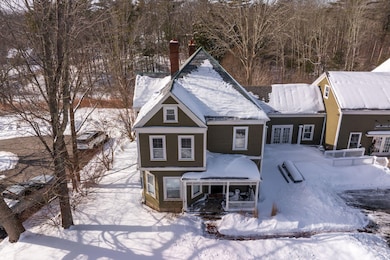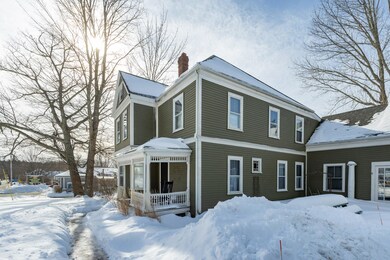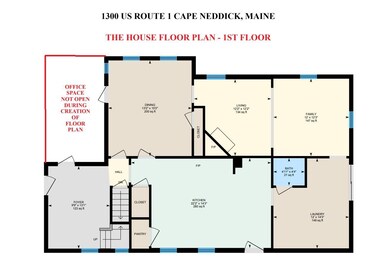
1300 U S 1 York, ME 03902
Ogunquit NeighborhoodEstimated payment $10,689/month
Highlights
- Nearby Water Access
- 1.89 Acre Lot
- Post and Beam
- Coastal Ridge Elementary School Rated A-
- Deck
- Wood Flooring
About This Home
The Cape Neddick House - A Coastal Legacy, Reimagined. Some properties are bought. This one is claimed. A landmark of Cape Neddick's rich history, The Cape Neddick House blends residential, commercial, and creative spaces across nearly 8,500 sq. ft. on 1.89 acres along the iconic Route 1 corridor. Once an extremely well known local Bed and Breakfast and anchoring the estate is a five-bedroom home with two floors of living space, a walk-up attic, and a full basement ready for expansion. Continue as a multi-suite residence, transform it into a chic B&B, or create a single-family home with built-in business potential. At its core, the post-and-beam barn is a masterpiece—soaring ceilings, hand-hewn beams, and a timeless restoration make it an ideal setting for artists, musicians, woodworkers and creatives seeking a soul-filled workspace. The Carriage House, which connects the barn to the home, is a soon-to-be-vacant commercial space - once a beloved full service restaurant, juice bar, health foods store, and boutique shop. With multiple large rooms on two floors, two bathrooms, and a commercial-grade ventilation system, it's primed for a cafe, bakery, or gourmet market. A brick patio out front invites customers to linger. Below, The Stable, houses a long-standing quilt shop where a loyal local fan base purchase materials for at home quilt making. Catching the eye of the traffic out front, the original Cape Neddick Post Office, now alive with the aromas of Lorena's Empanadas - a thriving local food business adored by neighbors and visitors alike. 1300 US Route 1 offers five water meters, a significant sprinkler system, and tons of off street parking spaces, this property offers historic charm with modern infrastructure. Just minutes from Cape Neddick Beach, Ogunquit, and York's coastal gems, The Cape Neddick House isn't just a property - it's an invitation to shape a legacy. Will you preserve its story or rewrite it entirely? The choice is yours.
Listing Agent
Keller Williams Coastal and Lakes & Mountains Realty Listed on: 03/06/2025

Home Details
Home Type
- Single Family
Est. Annual Taxes
- $13,613
Year Built
- Built in 1880
Lot Details
- 1.89 Acre Lot
- Landscaped
- Level Lot
- Open Lot
- Sprinkler System
- Property is zoned RT 1-5
Home Design
- Post and Beam
- Victorian Architecture
- Concrete Foundation
- Stone Foundation
- Wood Frame Construction
- Shingle Roof
- Slate Roof
- Wood Siding
- Clap Board Siding
- Concrete Perimeter Foundation
- Clapboard
Interior Spaces
- 2,450 Sq Ft Home
- Multi-Level Property
- 1 Fireplace
- Mud Room
- Family Room
- Living Room
- Dining Room
- Home Office
- Wood Flooring
- Fire Sprinkler System
- Attic
Bedrooms and Bathrooms
- 5 Bedrooms
- Main Floor Bedroom
- En-Suite Primary Bedroom
- Bathtub
Laundry
- Laundry Room
- Laundry on main level
Finished Basement
- Walk-Out Basement
- Basement Fills Entire Space Under The House
- Partial Basement
- Interior Basement Entry
- Dirt Floor
Parking
- Common or Shared Parking
- Gravel Driveway
- Shared Driveway
- Paved Parking
- On-Site Parking
- Off-Street Parking
Outdoor Features
- Nearby Water Access
- Deck
- Patio
- Shed
- Outbuilding
Utilities
- No Cooling
- Zoned Heating
- Heating System Uses Oil
- Heat Pump System
- Baseboard Heating
- Hot Water Heating System
- Natural Gas Not Available
- Septic System
- Septic Design Available
- Internet Available
- Cable TV Available
Community Details
- No Home Owners Association
- Community Storage Space
Listing and Financial Details
- Tax Lot 17
- Assessor Parcel Number YORK-000015-000000-000017
Map
Home Values in the Area
Average Home Value in this Area
Tax History
| Year | Tax Paid | Tax Assessment Tax Assessment Total Assessment is a certain percentage of the fair market value that is determined by local assessors to be the total taxable value of land and additions on the property. | Land | Improvement |
|---|---|---|---|---|
| 2024 | $13,528 | $1,610,500 | $566,900 | $1,043,600 |
| 2023 | $12,600 | $1,491,100 | $447,500 | $1,043,600 |
| 2022 | $12,885 | $1,507,000 | $447,500 | $1,059,500 |
| 2021 | $13,638 | $1,370,700 | $387,800 | $982,900 |
| 2020 | $13,657 | $1,230,400 | $387,800 | $842,600 |
| 2019 | $13,590 | $1,218,800 | $387,800 | $831,000 |
| 2018 | $6,128 | $1,066,700 | $238,700 | $828,000 |
| 2017 | $11,919 | $1,088,500 | $238,700 | $849,800 |
| 2016 | $5,155 | $1,087,300 | $238,700 | $848,600 |
| 2015 | $11,444 | $1,040,400 | $238,700 | $801,700 |
| 2014 | $11,159 | $1,042,900 | $238,700 | $804,200 |
| 2013 | $10,911 | $1,046,100 | $238,700 | $807,400 |
Property History
| Date | Event | Price | Change | Sq Ft Price |
|---|---|---|---|---|
| 03/06/2025 03/06/25 | For Sale | $1,725,000 | -- | $704 / Sq Ft |
Purchase History
| Date | Type | Sale Price | Title Company |
|---|---|---|---|
| Warranty Deed | -- | -- |
Mortgage History
| Date | Status | Loan Amount | Loan Type |
|---|---|---|---|
| Open | $801,301 | Stand Alone Refi Refinance Of Original Loan | |
| Closed | $656,250 | Commercial | |
| Closed | $543,200 | Commercial | |
| Closed | $67,900 | Commercial |
Similar Homes in York, ME
Source: Maine Listings
MLS Number: 1615595
APN: YORK-000015-000000-000017
- 8 Prosper Way
- 1376 Us Route 1
- 1132 Us Route 1 Unit 21
- 101 Mountain Rd
- 4 Hamlin Place
- 75 Main St
- 17 Bay Haven Rd
- 65 Main St
- 10 Sewalls Pasture Rd
- Lot # 0 Newport Ave
- 39 Main St
- 17 Intervale Rd
- 7 Intervale Rd
- 37 Freeman St Unit 4
- 109 Pine Hill Rd
- 20 Sparrow Ln
- 32 Ossipee Rd
- 119 Pine Hill Rd
- 13 Ocean Circuit Dr
- 1 Ocean Ave Unit 210/212 Fraction 3
- 1376 Us Route 1
- 6 Patten's Ln
- 11 Pinecrest Dr
- 733 Post Rd
- 149 Dow Hwy Unit 149A
- 38 Levesque Dr
- 105 Whipple Rd Unit 4
- 41 Seacoast Terrace
- 60 Somersworth Rd
- 55 Us Route 1 Bypass Unit Executive Rental Unit
- 55 Us-1 Bypass
- 26 Otis Ave
- 26 Otis Ave
- 3 Walker St
- 16 Wentworth Rd
- 5 Atkinson St
- 94 Main St Unit 94A Main St
- 120 Leach Rd
- 2 Railroad Ave
- 15 Spring St Unit 15A
